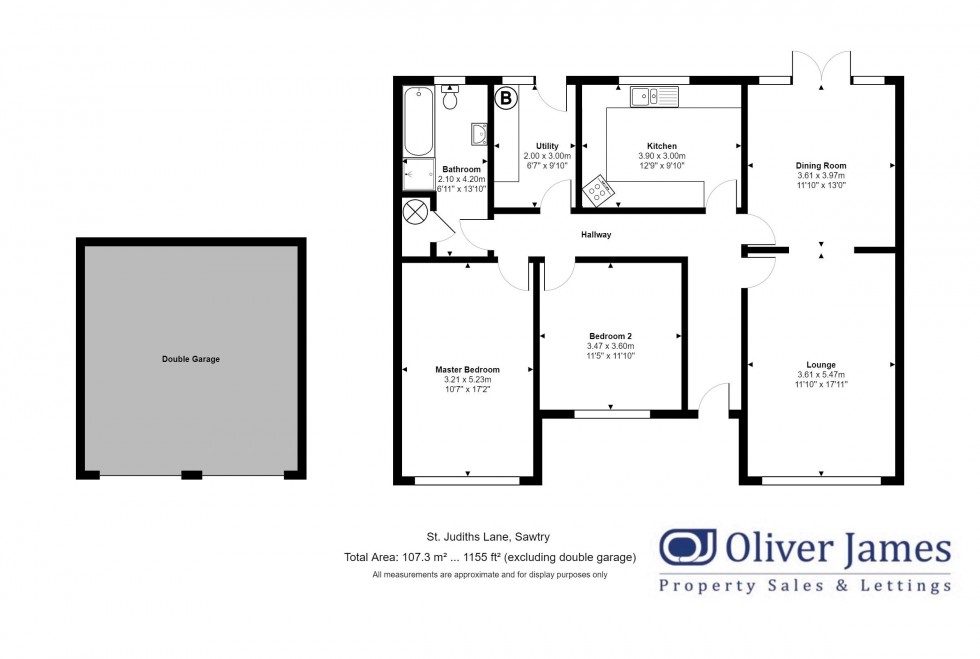

1 George Street, Huntingdon
Cambridgeshire, PE29 3AD
A detached bungalow located close to the centre of this popular village requiring an element of modernisation but offering huge potential for extension and improvement with detached double garaging. Offered with No Forward Chain.
This two bedroom detached bungalow on the coveted St Judiths Lane is offered for sale with NO FORWARD CHAIN, providing almost 1200 sqf in living accommodation with a South Westerly facing garden and double detached garage.
Home to approximately 6000 people Sawtry is ideally located halfway between Huntingdon and the city of Peterborough with easy and quick access to the A1 and A14 road networks. Also situated within Huntingdon is the Train Station which provided a direct commuter service via a single stop at St Neots into Kings Cross in just 45 minutes. Located within Sawtry itself are many local amenities including a primary and secondary school, a leisure centre with a swimming pool and a variety of independent shops as well as a Co-op supermarket, doctor's surgery and post office.
The Gross Internal Floor Area is approximately 1155 sq/ft (107.3 sq/metres)
Carpet flooring, consumer unit, window to front elevation. Radiator.
Carpet flooring, window to rear elevation, radiator.
Fully tiled with granite effect work surface and fitted with a range of base and wall mounted units, the kitchen comprises a four ring electric hob with extractor fan overhead, one and a half bowl sink with drainer board and space for a fridge or freezer. Carpet flooring, window to rear elevation. Radiator.
Carpet flooring, access to loft space, radiator.
Vinyl flooring, work surface with some base level units, door and window to rear elevation, boiler. Single bowl sink with draining board and splashback tiles. Radiator.
Carpet flooring, window to front elevation, radiator.
Carpet flooring, window to rear elevation, radiator.
Fully tiled surrounds and fitted with a four piece suite comprising shower cubicle, bath with mixer tap, low level flush W/C and sink with mixer tap fitted into vanity unit. Airing cupboard. Carpet flooring, opaque window to rear elevation, radiator.
To the front of the property is parking for up to 4-5 cars, lawned area with flower beds and mature shrubbery. Access to the double garage. To the rear of the property is the south-westerly facing garden which is mainly laid to lawn with some patio backing onto fields with flower beds and mature shrubbery. There is access along both sides of the property to access the rear.
With power and lighting, the double garage benefits from two up-and-over doors and overhead storage space.
The Tenure of the Property is Freehold.
The Council Tax Band for the property is D.
These particulars whilst believed to be correct at time of publishing should be used as a guide only. The measurements taken are approximate and supplied as a general guidance to the dimensions, exact measurements should be taken before any furniture or fixtures are purchased. Please note that Oliver James Property Sales and Lettings has not tested the services or any of the appliances at the property and as such we recommend that any interested parties arrange their own survey prior to completing a purchase.
In order to progress a sale, Oliver James will require proof of identity, address and finance. This can be provided by means of passport or photo driving licence along with a current utility bill or Inland Revenue correspondence. This is necessary for each party in joint purchases and is required by Oliver James to satisfy laws on Money Laundering.
