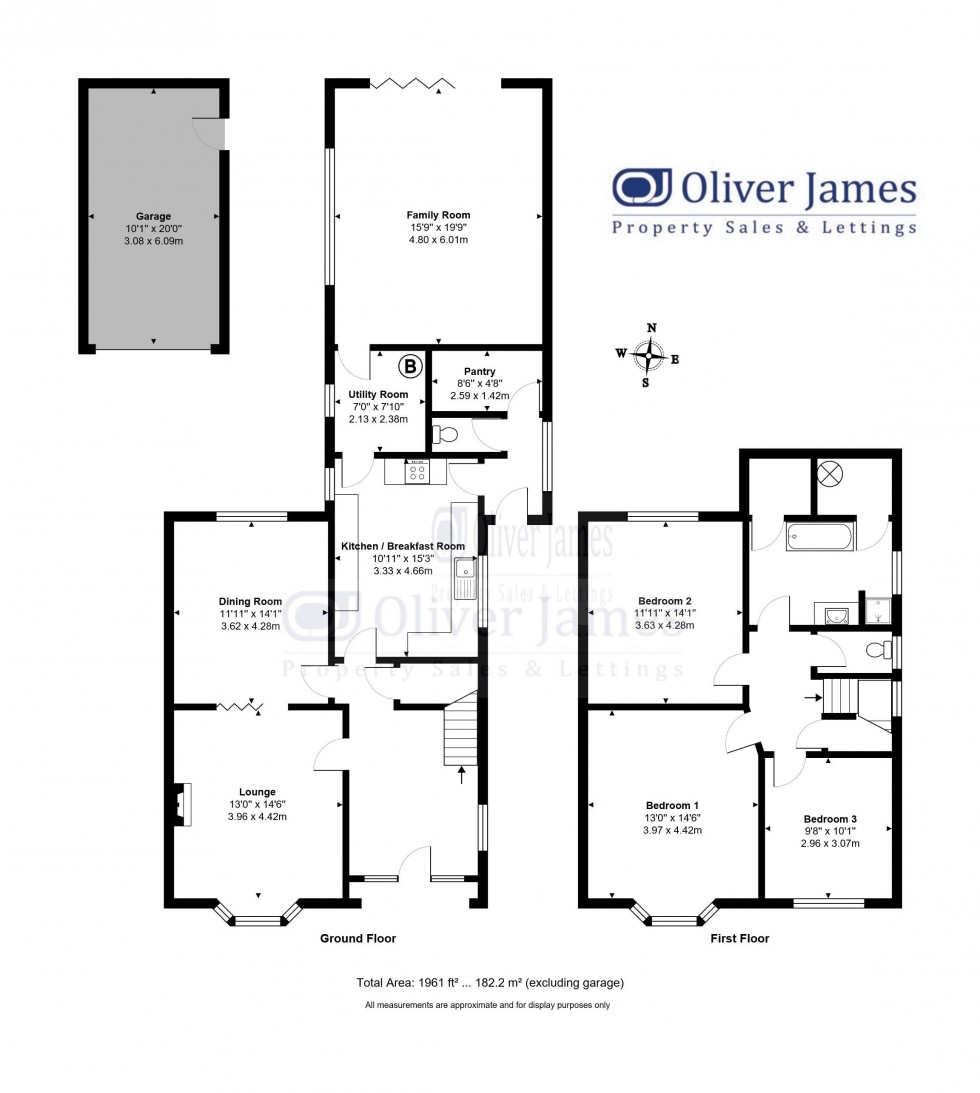

1 George Street, Huntingdon
Cambridgeshire, PE29 3AD
An attractive detached home offering circa 2000 sq/ft of living accommodation on a good size plot. The property exciting potential for further extension and enjoys an established position within walking distance of the Town Centre.
A detached family home offering close to 2000 sq/ft of living accommodation sitting centrally on a generously sized plot with detached garaging and potential for further extension, subject to the relevant consent.
The property is nestled within walking distance of the High Street in the small market town of Ramsey, located north of the larger towns of Huntingdon and St Ives. Ramsey town itself offers a wide range of amenities including a range of independently run shops, restaurants, a leisure centre with swimming pool, both primary and secondary schools as well as larger supermarkets and access to both Huntingdon and Peterborough Train Stations within 15 miles.
The Gross Internal Floor Area is approximately 1961 sq/ft (182 sq/metres)
Stairs to first floor. Understairs cupboard. Telephone point. Radiator. Double glazed window to side elevation. Window to front elevation.
Secondary glazed bay window to front elevation. Open fireplace with tiled surrounds and hearth. Folding wooden doors to dining room. Radiator. TV point.
Secondary glazed window to rear elevation. TV point. Radiator
Fitted with a range of light oak base and wall mounted cupboard units with complementary work surface. Double glazed window to both side elevations. Stainless steel sink and drainer with mixer tap. Integrated electric oven. Integrated four ring electric induction hob. Built in extractor hood. Ceramic tiled floor. Under-floor heating.
Loft hatch. Window to side elevation. Door to side elevation.
Fitted with a low level WC. Ceramic tiled floor.
Built in shelving. Ceramic tiled floor.
Double glazed window to side elevation. Plumbing for washing machine. Built in storage cupboards. Radiator. Oil fired central heating boiler. Ceramic tiled floor.
Double glazed window to side elevation. UPVC bi folding doors to rear garden. Two radiators.
Double glazed window to side elevation. Built in storage cupboard. Radiator. Loft hatch leading to part boarded loft space with lighting.
Bay window to front elevation. Radiator.
Double glazed window to rear elevation. Radiator
Window to front elevation. Radiator.
Fitted with a WC. Window to side elevation.
Fitted with a three piece suite comprising vanity wash hand basin with cupboard space underneath, panelled bath shower cubicle with tiled surrounds. Double glazed obscure window to side elevation. Built in cupboard. Airing cupboard with lighting and shelving. Heated towel rail.
Electric door to front elevation, power, lighting and door to side.
Externally to the front of the property wrought iron gates lead to a stencilled block paved driveway with mature shrub borders allowing ample off road parking. To the side of the property is located the oil tank fuelling the central heating as well as the Single Garage measuring 20'00" x 10'1" (6.10m x 3.07m) with an electronically operated up and over door as well as power and lighting. Externally to the rear of the property is a mature laid to lawn rear garden with a terraced patio sating area and enclosed by a mixture of trees, shrubs,flower borders, fencing and hedging.
The Tenure of the Property is Freehold.
In order to progress a sale, Oliver James will require proof of identity, address and finance. This can be provided by means of passport or photo driving licence along with a current utility bill or Inland Revenue correspondence. This is necessary for each party in joint purchases and is required by Oliver James to satisfy laws on Money Laundering.
These particulars whilst believed to be correct at time of publishing should be used as a guide only. The measurements taken are approximate and supplied as a general guidance to the dimensions, exact measurements should be taken before any furniture or fixtures are purchased. Please note that Oliver James Property Sales and Lettings has not tested the services or any of the appliances at the property and as such we recommend that any interested parties arrange their own survey prior to completing a purchase.

