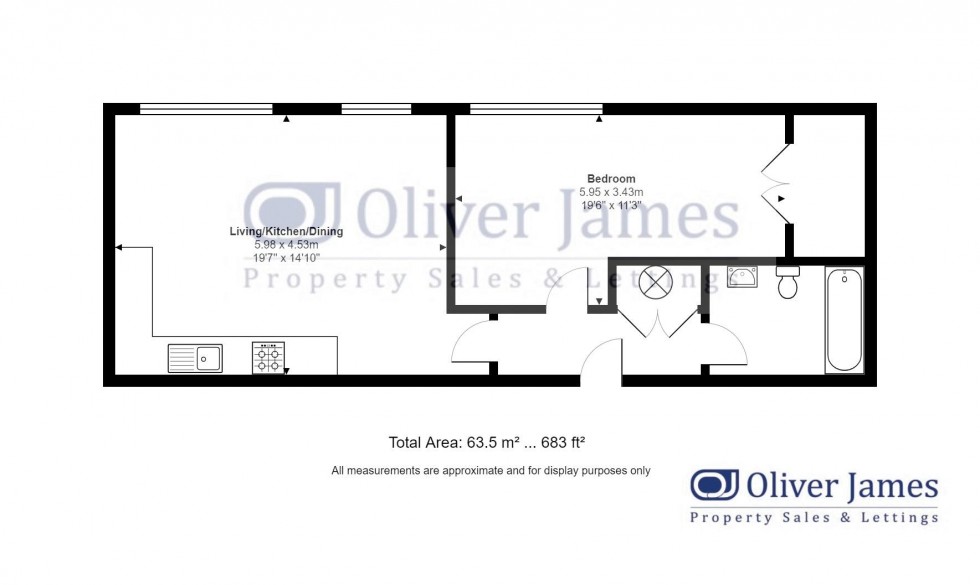

1 George Street, Huntingdon
Cambridgeshire, PE29 3AD
NO FORWARD CHAIN. A light and airy one bedroom apartment located within a central Town location offering spacious living accommodation, fully integrated kitchen, dressing area to master bedroom as well allocated parking.
A one bedroom first floor apartment, fitted to a high specification located within the Town Centre. The property benefits from light and airy living accommodation, a fully integrated kitchen and dressing area to the main bedroom.
Situated in Central Huntingdon which provides easy access onto the A14/A1 road networks. Within walking distance to Huntingdon Train Station providing access to London Kings Cross in under an hour and the Guided Bus to Cambridge. Huntingdon itself is benefiting from re-generation into the Town Centre however still benefits from a variety of independent shops, larger supermarkets and retail outlets.
The Gross Internal Floor Area is approximately 683 sq/ft / 63.5 sq/metres.
We are currently conducting viewings in accordance with Government Guidelines. However, in the first instance, should you wish for a video or 360 tour please enquire and a link can be sent or appointment arranged.
Composite front entrance door. Entry phone system. Radiator. Wood effect flooring, Airing cupboard housing the boiler.
UPVC window to front elevation. Radiator.
Fitted with a range of built in wardrobes, shelving and drawer units.
Fitted with a contemporary three piece suite comprising opanelled bath with shower over, tiled surrounds and shower screen, Low level WC and Pedestal wash hand basin. Chrome heated towel rail. Downlights. Tiled effect flooring. Extensively tiled surrounds. Extractor fan.
Fitted with a range of base and wall mounted cupboard units with butchers block effect worksurface over. Intergrated induction hob with extractor hood over. Integrated Electric oven, grill and microwave. Integrated fridge-freezer and washer/dryer. Two UPVC windows to front elevation. Downlights. Two radiators.
The property benefits from one allocated parking space well maintained and landscaped communal areas.
The Council Tax is Band A.
The Tenure of the Property is Leasehold, the term running for 125 years from 2015. Ground Rent: £250 pa, Service Charge: £1,666.54 pa.
These particulars whilst believed to be correct at time of publishing should be used as a guide only. Any electrical items other than those used for heating, lighting or cooking are provided on the understanding that the Landlord will not be held liable for their repair or replacement should they breakdown unless otherwise agreed.
In order to progress a sale, Oliver James will require proof of identity, address and finance. This can be provided by means of passport or photo driving licence along with a current utility bill or Inland Revenue correspondence. This is necessary for each party in joint purchases and is required by Oliver James to satisfy laws on Money Laundering.
