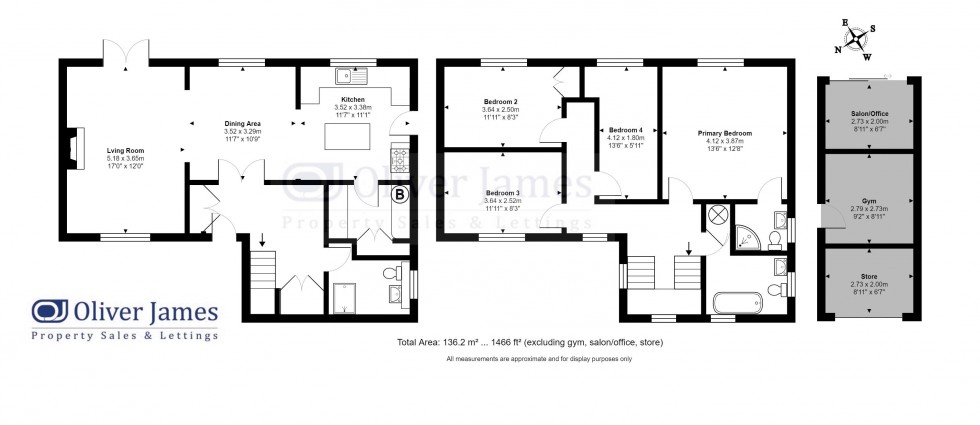

1 George Street, Huntingdon
Cambridgeshire, PE29 3AD
A considerably improved detached family home with particularly impressive spacious ground floor living accommodation located in this desired cul-de-sac.
A tastefully presented four bedroom detached family home with en-suite shower room benefiting from beautifully presented living accommodation downstairs, as well as four double bedrooms. The garage has been part converted into a gym, office and store.
The small village of Bury is located within walking distance of Ramsey which has many pubs, takeaways and a couple of new, good places to eat and drink, the closet being the White Lion in Bury. Within walking distance is the local village store. There is a local village school which has a strong reputation, with secondary schooling at Abbey College and Ramsey Academy. The local farm shop and restaurant in Old Hurst is also well worth a visit, as are the pubs in nearby villages.
The Gross Internal Floor Area is approximately 1461 sq/ft / 135.7 sq/metres.
The Total Plot is Size is approximately 0.09 Acres (365.19 Sq.M.). The rear garden measuring approximately 31' 10'' x 60' 8'' (9.7m x 18.50m).
Composite door to front elevation. Built in double cupboard. Wood effect flooring. Stairs to first floor. Under stairs cupboard.
UPVC windows to front elevation. UPVC French doors to rear elevation. Inset log burner. Woof effect flooring. Two radiators.
UPVC window tot rear elevation. Wood effect flooring.
Fitted with a range of base mounted cupboard units with solid wood butchers block work surface over. Built in electric double oven. 5 ring gas hob with extractor hood over. Butler sink with mixer tap. Tiled surround. Integrated dishwasher. UPVC window to rear elevation. UPVC door to side elevation.
Fitted with base mounted cupboard units with solid wood butchers block work surface over. Plumbing for washing machine. Ceramic tiled flooring. UPVC window to side elevation.
Fitted with a three piece suite comprising of shower cubicle with glass screen, rainfall shower head and separate shower attachment. Low level WC. Wash hand basin with vanity cupboard under. Chrome heated towel rail. Wood effect flooring. Extractor fan.
UPVC window to front and side elevations. Loft access. Radiator.
UPVC window to rear elevation. Radiator.
Fitted with a three piece suite comprising of shower cubicle with rainfall shower head. Low level WC. Wash hand basin with vanity unit under. Chrome heated towel rail. Mosaic tile effect vinyl flooring.
UPVC window to rear elevation. Radiator.
UPVC window to rear elevation. Radiator.
UPVC window to front elevation. Radiator.
Fitted with a three piece suite comprising of roll top bath with claw and ball feet. Pedestal wash hand basin. Low level WC. Chrome heated towel rail. Wood effect flooring. Extractor fan. UPVC window to side elevation.
To the front of the property is a driveway providing parking for two vehicles. To the rear the property is fully enclosed by timber fencing, with gated access to the front. There is also a patio area and decked area leading to the garage, which has been part converted into a salon/gym with two entrances.
A salon area with power, lighting, Timber sliding doors to rear elevation. To the side is a separate entrance to the gym area, again benefiting from power and lighting.
Up and over to front elevation. Power and lighting.
The Tenure of the Property is Freehold.
There is an estate service charge payable for maintenance of communal areas which equated to £600 per annum. Paid every 6 months.
The Council Tax Band for the Property is D (£1860 pa)
These particulars whilst believed to be correct at time of publishing should be used as a guide only. The measurements taken are approximate and supplied as a general guidance to the dimensions, exact measurements should be taken before any furniture or fixtures are purchased. Please note that Oliver James Property Sales and Lettings has not tested the services or any of the appliances at the property and as such we recommend that any interested parties arrange their own survey prior to completing a purchase.
In order to progress a sale, Oliver James will require proof of identity, address and finance. This can be provided by means of passport or photo driving licence along with a current utility bill or Inland Revenue correspondence. This is necessary for each party in joint purchases and is required by Oliver James to satisfy laws on Money Laundering.
