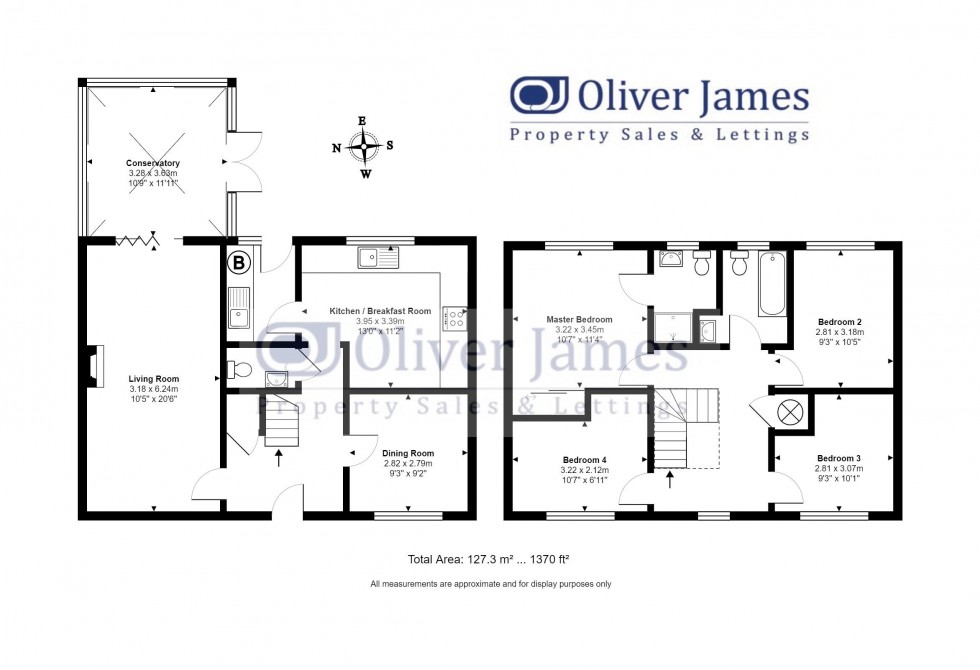

1 George Street, Huntingdon
Cambridgeshire, PE29 3AD
A 4 bedroom detached house with garage and driveway. The property occupies a pleasant position within walking distance of Ashbeach Primary school and benefits from an en-suite shower room.
A well presented four bedroom detached family home, located within the sought after Foxglove Way close of Ramsey St Marys. The property benefits from being located within walking distance of Ashbeach Primary School and the Village shop, just five miles away from Ramsey itself.
Located in a rural countryside setting, Foxglove Way is situated in Ramsey St Marys located approximately mid way between Peterborough City Centre and Huntingdon Town Centre and 5 miles from Ramsey which benefits from a range of independent shops, schooling and a large supermarket. Within both Huntingdon and Peterborough are train stations, picking up the fast line into London Kings Cross in 45 minutes with the guided bus from Huntingdon going straight into Cambridge. The property is also situated on the outskirts of the Great Fen Project with more than 50% of the land of the Great Fen now owned by the Great Fen partners with 2140 acres of land in restoration and 3750 acres managed for nature conservation (including the two National Nature Reserves of Woodwalton Fen and Holme Fen).
The Gross Internal Floor Area is approximately 1370 sq/ft (127 sq/metres)
UPVC door to front elevation. Wood effect flooring. Stairs to first floor. Radiator. Under-stair cupboard.
UPVC window to front elevation. Double glazed bi-folding doors to Conservatory. Radiator. Inset gas fire with limestone surround and hearth.
Of UPVC construction with a brick base and pitched glass roof. UPVC french doors to rear garden. Radiator. Fitted blinds to ceiling and side windows.
Fitted with a two piece suite comprising low level WC and pedestal wash hand basin. Radiator. Wood effect flooring. Extractor fan.
Fitted with a range of wall and base mounted cupboard units with granite effect worksurface. UPVC window to rear elevation. Integrated four ring gas fired hob with extractor over. Integrated electric oven and grill. Stainless steel sink with drainer and mixer tap. Plumbing for dishwasher. Radiator. Tile effect flooring.
UPVC window to rear elevation. Radiator. Wood effect flooring.
Fitted with a range of wall and base mounted cupboard units with granite effect worksurface. UPVC door to rear elevation. Plumbing for washing machine, space for tumble dryer. Stainless steel sink with drainer. Wall mounted gas fired central heating boiler. Radiator.
UPVC window to front elevation. Radiator. Airing cupboard housing hot water tank.
UPVC window to rear elevation. Radiator. Two double built in wardrobes.
Fitted with a three piece suite comprising shower cubicle with tiled surrounds and shower over, low level WC and pedestal wash hand basin. Obscure UPVC window to rear elevation. Radiator. Tile effect flooring. Tiled surrounds. Extractor fan.
UPVC window to rear elevation. Radiator.
UPVC window to front elevation. Radiator.
UPVC window to front elevation. Radiator.
Fitted with a three piece suite comprising panelled bath with mixer shower attachment, low level WC and pedestal wash hand basin. Obscure UPVC window to rear elevation. Tiled surrounds. Tile effect flooring. Extractor fan.
Up and over door to front elevation. Personal door to rear elevation. Power & Lighting with eaves storage.
To the front of the garage is a hard standing driveway providing off road parking for two vehicles. Gated access leads to the rear which is laid to lawn with flower borders and a patio seating area, benefiting from an easterly orientation.
The Tenure of the Property is Freehold.

