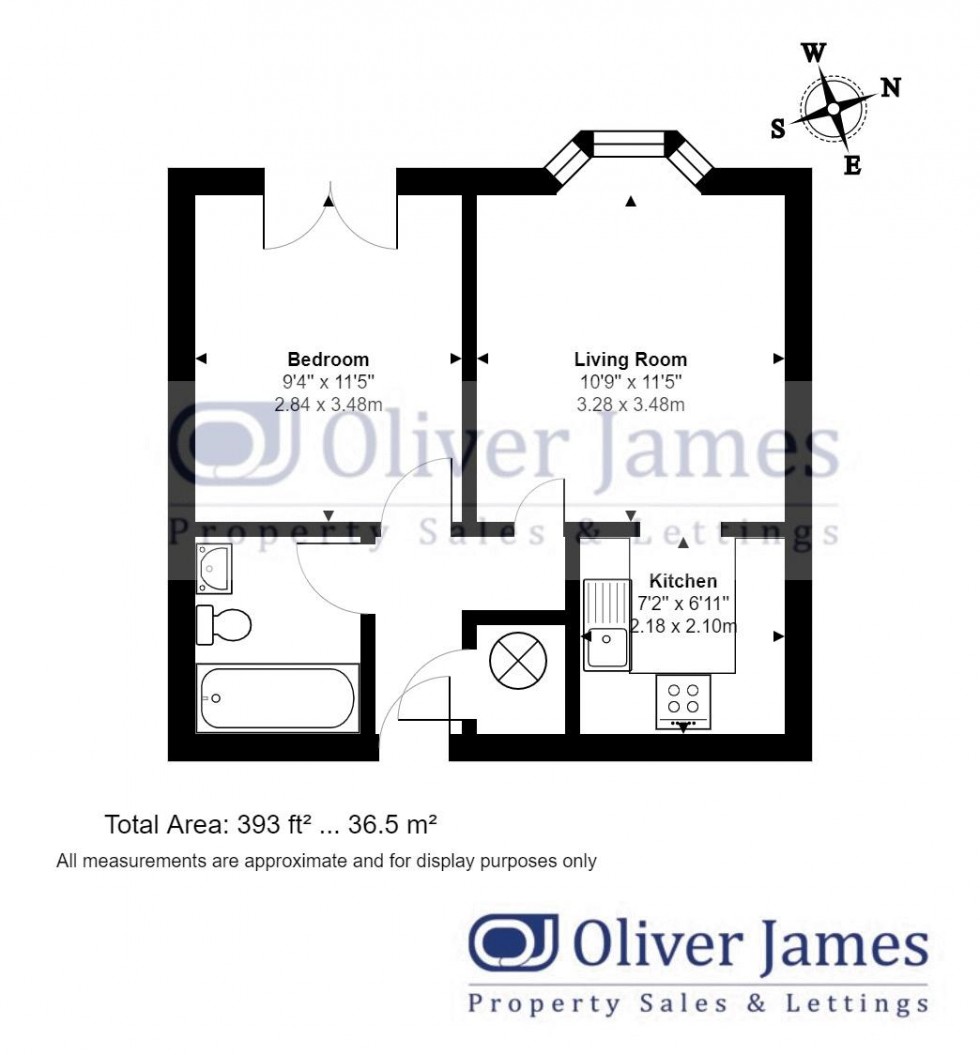

1 George Street, Huntingdon
Cambridgeshire, PE29 3AD
A one bedroom second floor apartment in a peaceful location with views over the River Ouse. The property is offered with no onward chain and benefits from allocated parking.
A one bedroom second floor apartment located within the desired Riverside Mill apartment complex, benefiting from having panoramic views over the River Ouse. The property benefits from being offered for sale with no forward chain and is located within walking distance to Huntingdon Train Station and Town Centre.
The idyllic and picturesque village of Godmanchester is situated adjacent to Huntingdon just over the River Ouse - easily within walking distance of the town centre, bus and train station. Within Godmanchester itself there are a number of impressive examples of architecture including the Parish Church, Island Hall and the Chinese Bridge as well as numerous local amenities including public houses, hairdressers, schools and shops as well as countryside walks.
The Gross Internal Floor Area is approximately 393 sq/ft (36.5 sq/metres)
We are currently conducting viewings in accordance with Government Guidelines. However, in the first instance, should you wish for a video or 360 tour please enquire and a link can be sent or appointment arranged.
Door to front elevation. Airing cupboard housing the hot water tank.
Fitted with a three piece suite comprising of paneled bath, low level WC and pedestal wash hand basin. Tiled surrounds. Towel rail. Electric heater.
Juliet balcony to front elevation. Electric panel heater.
Window to front elevation over looking the river Ouse. Electric panel heater. Open to Kitchen;
Fitted with a range of base and wall mounted cupboard units with worksurface over. One and a half bowl stainless steel sink and drainer. Space for base fridge. Free standing electric cooker and grill, 4 ring ceramic hob. Laminate wood effect flooring.
To the front of the complex is off road parking for one vehicle, as well as communal grounds leading down to the river.
The Council Tax Band for the Property is A.
Leasehold. Service Charge: Approximately £800 per annum. Ground Rent: Our Vendor owns a share of the Freehold - no ground rent payable. Lease Length: 125 years commencing on 25/12/1983. Management Company: Riverside Mill Freehold Limited.
These particulars whilst believed to be correct at time of publishing should be used as a guide only. The measurements taken are approximate and supplied as a general guidance to the dimensions, exact measurements should be taken before any furniture or fixtures are purchased. Please note that Oliver James Property Sales and Lettings has not tested the services or any of the appliances at the property and as such we recommend that any interested parties arrange their own survey prior to completing a purchase.
In order to progress a sale, Oliver James will require proof of identity, address and finance. This can be provided by means of passport or photo driving licence along with a current utility bill or Inland Revenue correspondence. This is necessary for each party in joint purchases and is required by Oliver James to satisfy laws on Money Laundering.
