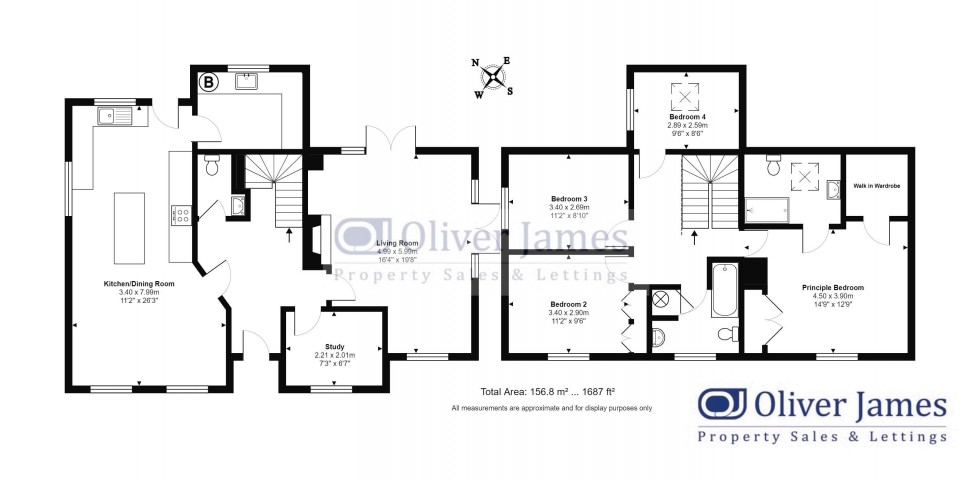

1 George Street, Huntingdon
Cambridgeshire, PE29 3AD
A detached Potton home with exposed brick fireplace and Southerly facing garden located in this village location. The property benefits from oversized garaging and off road parking for numerous vehicles.
A quaint and aesthetically pleasing four bedroom detached Potton style home located in a rural village location benefiting from a gross internal floor area of 1687 sq/ft / 156.8 sq/metres. The property has been upgraded by the current owner with new UPVC windows as well as flooring downstairs and a landscaped garden.
The sought after village of Woodwalton is located approximately 10 miles North of Huntingdon, which offers the train station benefiting from a fast line to London Kings Cross, as well as the guided bus into Cambridge, and slightly East of the A1 providing easy access to the A14 as well. Within Woodwalton there is village Pub, hall and church as well as numerous countryside walks. Also within a 5 mile radius is the larger village of Sawtry which boasts both secondary and primary schools, a supermarket, a selection of local independent shops as well as a leisure centre and swimming pool.
The Gross Internal Floor Area is approximately 1687 sq/ft / 156.8 sq/metres.
We are currently conducting viewings in accordance with Government Guidelines. However, in the first instance, should you wish for a video or virtual tour please enquire and a link can be sent or appointment arranged.
UPVC Entrance Door to front elevation. Alarm control unit for full house alarm system. Stairs to first floor. Radiator. Downlights.
Fitted with a two piece suite comprising low level WC and wash hand basin with vanity cupboard underneath. Extractor fan.
UPVC window to front elevation. Radiator. Wooden flooring.
Fitted with a range of solid oak shaker style kitchen units with fitted work surface and central island unit. UPVC window to front, side and rear elevations. Integrated dishwasher. Sink unit with mixer tap and drainer. Four ring ceramic hob with built in extractor hood over. Part Vinyl click wood effect flooring and part ceramic tiled flooring. Space for American style fridge/freezer. Two radiators. Downlights. Door to rear elevation.
Fitted with a range of wall and base mounted cupboard units with fitted worksurface. Double Glazed window to rear elevation. Double belfast sink with mixer tap. Floor mounted oil fired central heating boiler. Downlights. Extraction unit. Recessed plumbed area for washing machine and tumble dryer.
UPVC window to side and rear elevations. UPVC french doors to side elevations and garden. A central feature fireplace with exposed brickwork and inset wood burner. Vinyl click wood effect flooring. 2 x Radiators.
Loft access to part boarded loft space with some shelving. Radiator.
UPVC window to front elevation. Radiator. Fitted wardrobes. Access to walk in wardrobe.
A walk in wardrobe with lighting, shelving and hanging rails.
Fitted with a three piece suite comprising low level WC, wash hand basin with vanity cupboard underneath and shower cubicle with independent shower over. Radiator. Extractor fan. Tiled surrounds. Roof window to rear elevation.
UPVC window to front elevation. Radiator. Eaves storage cupboard.
Double glazed window to side elevation. Radiator. Some eaves storage.
Roof window to rear elevation and double glazed window to side elevation. Radiator. Feature vaulted ceiling.
Fitted with a three piece suite comprising low level WC, pedestal wash hand basin and panelled bath with mixer shower attachment. Obscure UPVC window to front elevation. Radiator. Tiled surrounds.
A timber framed, timber cladded garage with double doors to the front elevation as well as a single personal door to the side elevation. Window to side elevation. Power, lighting and is also fully alarmed.
The garden benefits from being recently landscaped and the orientation allows the benefit of the sun all day. The garden is mainly laid to lawn with some shrub and flower borders, fully enclosed by timber fencing. Within the garden is a bar area as well as further hard standing off road parking accessed via double gates suitable for a caravan or motorhome. Extensive Indian sandstone paving with jacuzzi area on different level. There is also external lighting, power sockets as well as a cold water tap. Please note that the 6 seater Jacuzzi is available, subject to a separate negotiation.
The Tenure of the Property is Freehold.
The Council Tax Band for the Property is E (£2,367 p/yr)
These particulars whilst believed to be correct at time of publishing should be used as a guide only. The measurements taken are approximate and supplied as a general guidance to the dimensions, exact measurements should be taken before any furniture or fixtures are purchased. Please note that Oliver James Property Sales and Lettings has not tested the services or any of the appliances at the property and as such we recommend that any interested parties arrange their own survey prior to completing a purchase.
In order to progress a sale, Oliver James will require proof of identity, address and finance. This can be provided by means of passport or photo driving licence along with a current utility bill or Inland Revenue correspondence. This is necessary for each party in joint purchases and is required by Oliver James to satisfy laws on Money Laundering.
