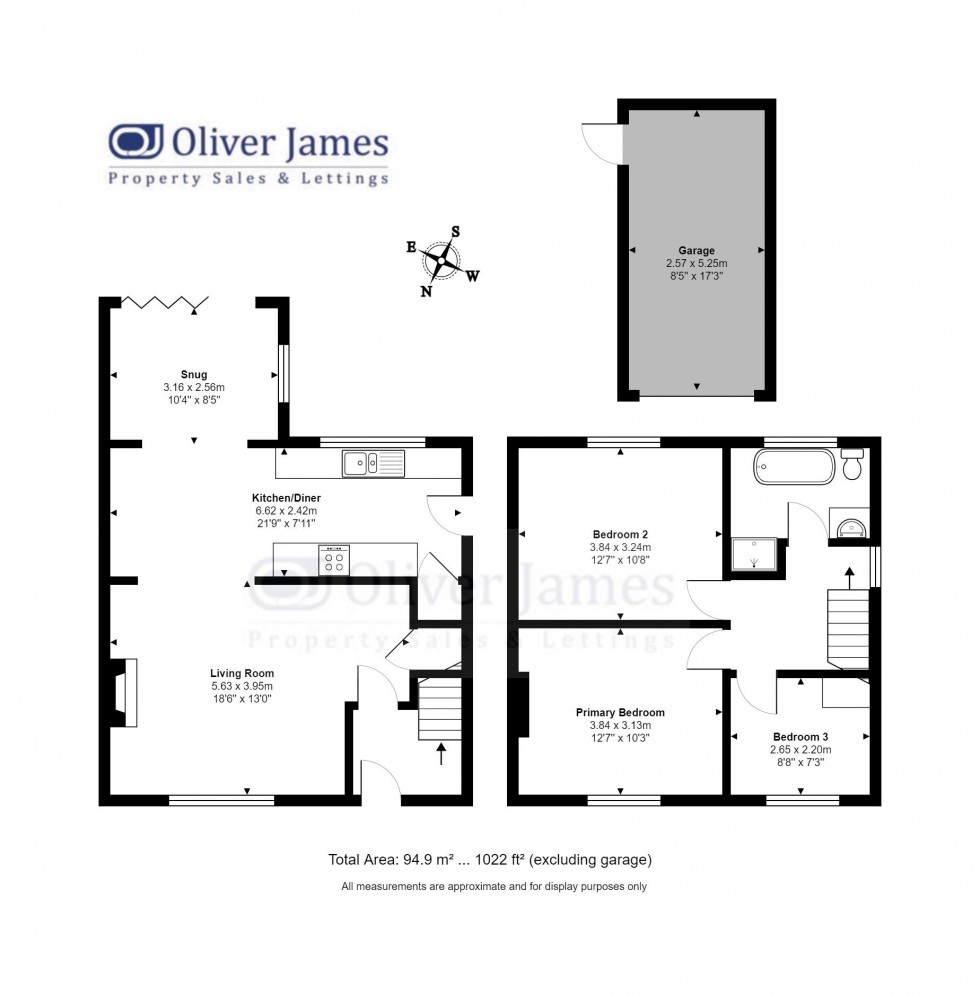

1 George Street, Huntingdon
Cambridgeshire, PE29 3AD
A stylish three bedroom home which has been superbly refurbished in a contemporary styling throughout. The property is nicely positioned in a quiet cul-de-sac within Godmanchester and benefits from stunning views of the Church.
A tastefully refurbished three bedroom semi-detached family home, ideally placed in a desirable cul-de-sac location with views over the local Church. The property is located within central Godmanchester with all local amenities on on the doorstep. A contemporary styling has been used throughout including reclaimed Parquet flooring downstairs and victorian style radiators, as well as a refitted kitchen and bathroom with a four piece suite. Situated on a corner plot, the property could be extended to the side whilst still maintaining a good size garden to the rear, which is Southerly facing.
The idyllic and picturesque village of Godmanchester is situated adjacent to Huntingdon just over the River Ouse - easily within walking distance of the town centre, bus and train station. Within Godmanchester itself there are a number of impressive examples of architecture including the Parish Church, Island Hall and the Chinese Bridge as well as numerous local amenities including public houses, hairdressers, schools and shops as well as countryside walks.
The Gross Internal Floor Area of approximately 1022 sq/ft / 94.9 sq/metres.
Door to front elevation. Stairs to first floor. 1960's reclaimed Parquet flooring.
UPVC window to front elevation. 1960's Parquet flooring. Under stairs cupboard. Inset stove with tiled hearth. Feature vertical radiator. Open to:
Refitted with a range of grey wall and base mounted cupboard units with worksurface over. Pantry cupboard. Space for fridge-freezer. Plumbing for washing machine. Integrated 4 ring gas hob with electric oven and grill and extractor hood over. Stainless steel sink and drainer with mixer tap. Stable door to side elevation. UPVC window to rear elevation. 1960's reclaimed Parquet flooring.
A lovely snug to the rear of the property which has been clad with a thermo wood. Bi folding door to rear elevation. Double glazed frameless panel to side elevation. Feature vertical radiator. Roof light.
UPVC window to side elevation. Loft access to part boarded loft space, where the gas fired central heating boiler is. Sanded and waxed wooden flooring.
UPVC window to front elevation. Victorian style radiator. Built in shelving and hanging rail. Sanded and waxed wooden floorboards.
UPVC window to rear elevation. Victorian style radiator. Sanded and waxed wooden floorboards.
UPVC window to front elevation. Victorian style radiator. Built in cupboard. Sanded and waxed wooden floorboards.
Refitted with a four piece suite comprising of free standing bath with mixer tap. Low level WC. Wash hand basin with upcycled stand, mixer tap. Shower cubicle with slate tiled surrounds, stainless steel rainfall shower head, separate shower attachment. Down lights. Extractor fan. Brazilian black slate flooring.
The property benefits from being nestled with a quiet cul-de-sac location, with block paved driveway parking to the front for up-to two vehicles. Gated access leads to the side and the garden wraps itself around the property with a rear garden which is predominantly laid to lawn with a patio seating area and mature shrub and flower borders. The side garden itself is low maintenance with a decked seating area framed by an attractive wooden pergola. There is also a timber shed, outside lighting and an outside tap.
Up and over door to front elevation, personal door to side elevation. Power and lighting.
The Tenure of the Property is Freehold.
The Council Tax Band for the Property is C (£1,711 p/yr)
These particulars whilst believed to be correct at time of publishing should be used as a guide only. The measurements taken are approximate and supplied as a general guidance to the dimensions, exact measurements should be taken before any furniture or fixtures are purchased. Please note that Oliver James Property Sales and Lettings has not tested the services or any of the appliances at the property and as such we recommend that any interested parties arrange their own survey prior to completing a purchase.
In order to progress a sale, Oliver James will require proof of identity, address and finance. This can be provided by means of passport or photo driving licence along with a current utility bill or Inland Revenue correspondence. This is necessary for each party in joint purchases and is required by Oliver James to satisfy laws on Money Laundering.
