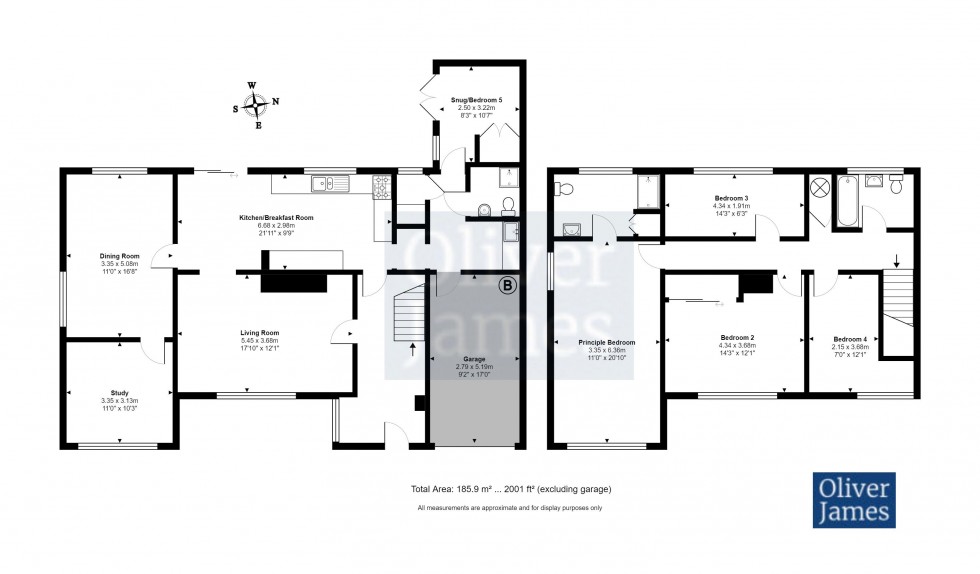

1 George Street, Huntingdon
Cambridgeshire, PE29 3AD
A substantial extended detached family home of 2000 sq/ft located on a plot of 0.16 acres with generous Westerly facing rear garden. Ideally located in a cul-de-sac within this desired village.
An extended detached family home ideally positioned in a quiet cul-de-sac location offering spacious accommodation of circa 2000 sq/ft. The property benefits from sitting centrally on a good size plot with plenty of parking to front, yet still a lovely size garden to the rear.
Grafham, a peaceful village close to the northern edge of Grafham Water and only approximately 5 miles away from Huntingdon and the main line train line into Kings Cross London. The main car park, Visitor Centre with bicycle hire and water sports facilities, lie just to the south of the village from which it is possible to follow numerous country walks.
The Gross Internal Floor Area is approximately 2001 sq/ft / 185.9 sq/metres.
UPVC windows to rear and side elevations. Laminate wood effect flooring. Radiator.
UPVC window to front elevation. Radiator.
Ceramic tiled flooring. Built in under stair cupboard.
Fitted with a solid wood work surface and inset Belfast sink. Built in cupboard. Door to garage. Radiator. Ceramic tiled flooring.
Plumbing for washing machine. Space & venting for tumble drier. Water softener unit. Obscure UPVC window to rear elevation.
Fitted with a three piece suite comprising of shower cubicle, fully tiled walls and tiled flooring. Low level WC. Wash hand basin. Timed extractor fan. Chrome heated towel rail.
UPVC French doors and window to side elevation. Built in double sliding mirror-door wardrobe. Radiator. Wooden flooring. Down lights.
UPVC window to side elevation. Loft access to part boarded loft space with retractable loft ladder. Airing cupboard housing hot water tank.
Fitted with a three piece suite comprising paneled bath with shower over, tiled surrounds, low level WC, pedestal wash hand basin. Radiator. Obscure UPVC window to rear elevation.
UPVC window to front elevation. Built in cupboard. Radiator.
UPVC window to front elevation. Built in triple sliding mirror-door wardrobe. Radiator. Wood effect flooring.
UPVC window to front elevation. Built in cupboard. Radiator.
UPVC windows to front and side elevations. Radiator. Laminate wood effect flooring.
Fitted with a three piece suite comprising shower cubicle with tiled surrounds, low level WC and wash hand basin with vanity unit under. Ceramic tiled surround and flooring. Chrome heated towel rail. Built in cupboard. Downlights. Extractor fan. Obscure UPVC window to rear elevation.
Enclosed rear garden mainly laid to lawn with a patio seating area. Shed. Oil tank. External tap.
Up and over door to front elevation. Window to side elevation. Power and lighting. Floor mounted boiler.
The property benefits from being situated on a plot of 0.16 Acres (661.73 Sq.M.) with a large graveled driveway to the front providing off road parking for numerous vehicles. There is gated access to the driveway as well as gated access to the rear garden which benefits from being westerly in orientation. Within the garden is a patio seating area leading out from the kitchen/breakfast room, there is also access to the patio from the sliding doors leading from the snug area, and a laid to lawn garden, fully enclosed by timber fencing. Within the garden are two large timber sheds as well as two external cold water taps (front and rear).
The Tenure of the Property is Freehold.
Tax Band D.
These particulars whilst believed to be correct at time of publishing should be used as a guide only. The measurements taken are approximate and supplied as a general guidance to the dimensions, exact measurements should be taken before any furniture or fixtures are purchased. Please note that Oliver James Property Sales and Lettings has not tested the services or any of the appliances at the property and as such we recommend that any interested parties arrange their own survey prior to completing a purchase.
These particulars whilst believed to be correct at time of publishing should be used as a guide only. The measurements taken are approximate and supplied as a general guidance to the dimensions, exact measurements should be taken before any furniture or fixtures are purchased. Please note that Oliver James Property Sales and Lettings has not tested the services or any of the appliances at the property and as such we recommend that any interested parties arrange their own survey prior to completing a purchase.
