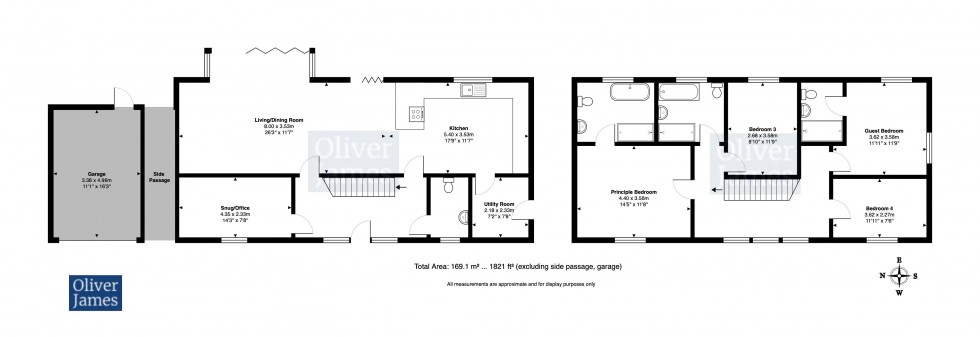

1 George Street, Huntingdon
Cambridgeshire, PE29 3AD
Offers invited between £725,000 to £750,000. An exceptional well appointed four bedroom barn style new build, with stylish contemporary accommodation of approx 1821 sq/ft and good size garden, located just 20 minutes drive from Cambridge and 9 minutes from Huntingdon Train Station.
The development at Model Farm is a small scheme of new barn style dwellings, developed by a local independent developer. The scheme occupies a unique spot on the outskirts of Fenstanton offering easy access to the A14 to Cambridge. Beanicle Barn is a two storey barn style dwelling with a stunning entrance hall, featuring full height windows to the front elevation and an oak staircase to the first floor. A lovely open plan kitchen/breakfast room opens into the rear garden which benefits from being south/easterly in orientation, as well as a further office/snug and separate utility room. At first floor level there are four bedrooms, with two en-suite shower rooms as well as a further family bathroom, all well appointed with a contemporary styling. The rear garden has been fully turfed and benefits from being south-easterly in orientation as well as oversized garaging.
Fenstanton has an array of local shops and facilities, with an annual village sports day. It offers a doctor's surgery and pharmacy, Parish Church and Church Centre. There are also pubs and a well-regarded Gastropub, a Post Office, Nisa convenience store, car garage, family butchers, a bakery, takeaway, and a fish & chip shop. Further leisure facilities include a Bowls Club, Football Club, Scouts, outdoor gym/play areas, allotments. The nearby market town of St Ives offers various supermarkets, an array of independent retail outlets and some very highly-regarded restaurants and pubs. Transport -Access is easy to the A14, giving access to central Cambridge in around 20 minutes. The bus stop for the Cambridgeshire Guided Busway not far away and can get you into the centre of the city within an hour. It is about a 15 minute drive to Huntingdon Rail Station, which offers high-speed rail access to London from 50 minutes and to Peterborough from 15 minutes. Parking at Huntingdon station currently costs £6.25 a day, £29.80 a week, or £103.40 for a month. Schools - Catchment Primary School: Fenstanton & Hilton Primary School Catchment Secondary School: Swavesey Village College Ladybird Day Nursery and Fenstanton Pre-School are nearby in the village.
The Gross Internal Floor Area is approximately 1821 sq/ft / 169 sq/metres.
The property is heated via Air source heat pumps and benefits from being underfloor heating throughout.
Composite door to side elevation. Obscure UPVC window to side elevation. Oak staircase to first floor. Wood effect luxury vinyl tile flooring. Spotlights.
Fitted with a contemporary two piece suite comprising low level WC and wash hand basin with inset vanity cupboard. Obscure UPVC window to side elevation. Wood effect luxury vinyl tile flooring. Spotlights. Extractor fan.
Composite barn door to side elevation. Space for washing machine/ tumble dryer. Underfloor heating control. Wood effect luxury vinyl tile flooring.
UPVC window to side elevation. Spotlights. Wood effect luxury vinyl tile flooring.
Base and wall mounted cupboard units with worksurface over. Two double bifolding doors to rear elevation. A range of integrated appliances including a combination oven (oven, microwave, grill, warming drawer), dishwasher, electric hob with inset downdraft extractor, wine cooler and fridge/freezer. Wood effect luxury vinyl tile flooring.
Bi-folding doors to garden. Wood effect flooring.
UPVC windows to front elevation.
UPVC window to side elevation. Radiator. Carpet flooring.
Fitted with a four piece suite comprising low level WC, inset wash hand basin, Bath and walk in shower with tiled surrounds. Obscure UPVC window to side elevation. Ceramic tiled flooring and walls.
UPVC window to front and side elevations. Carpet flooring. Radiator.
Fitted with a three piece suite comprising shower cubicle with tiled surrounds and shower over, low level WC and wash hand basin with vanity cupboard underneath. Obscure UPVC window to rear elevation. Ceramic tiled flooring.
Radiator. UPVC window to side elevation. Carpet flooring.
UPVC window to side elevation. Carpet flooring. Radiator.
Fitted with a four piece suite comprising walk in shower with tiled surrounds, bath with mixer tap, low level WC and wash hand basin with vanity cupboard underneath. Obscure UPVC window to side elevation. Ceramic tiled flooring.
The property benefit from block paved parking for numerous vehicles leading to the single garage. Adjoining the garage is an undercover passage leading to the rear garden, which benefits from being fully enclosed by timber fencing and turfed with a patio seating area.
Electric door to front elevation. Power and lighting.
The Tenure of the Property is Freehold.
In accordance with Section 21 of the Estate Agents Act Oliver James are required to disclose that the vendor of this property is a connected person with a member of staff within Oliver James, therefore, disclosing an interest in the property prior to negotiations.
These particulars whilst believed to be correct at time of publishing should be used as a guide only. The measurements taken are approximate and supplied as a general guidance to the dimensions, exact measurements should be taken before any furniture or fixtures are purchased. Please note that Oliver James Property Sales and Lettings has not tested the services or any of the appliances at the property and as such we recommend that any interested parties arrange their own survey prior to completing a purchase.
In order to progress a sale, Oliver James will require proof of identity, address and finance. This can be provided by means of passport or photo driving licence along with a current utility bill or Inland Revenue correspondence. This is necessary for each party in joint purchases and is required by Oliver James to satisfy laws on Money Laundering.
