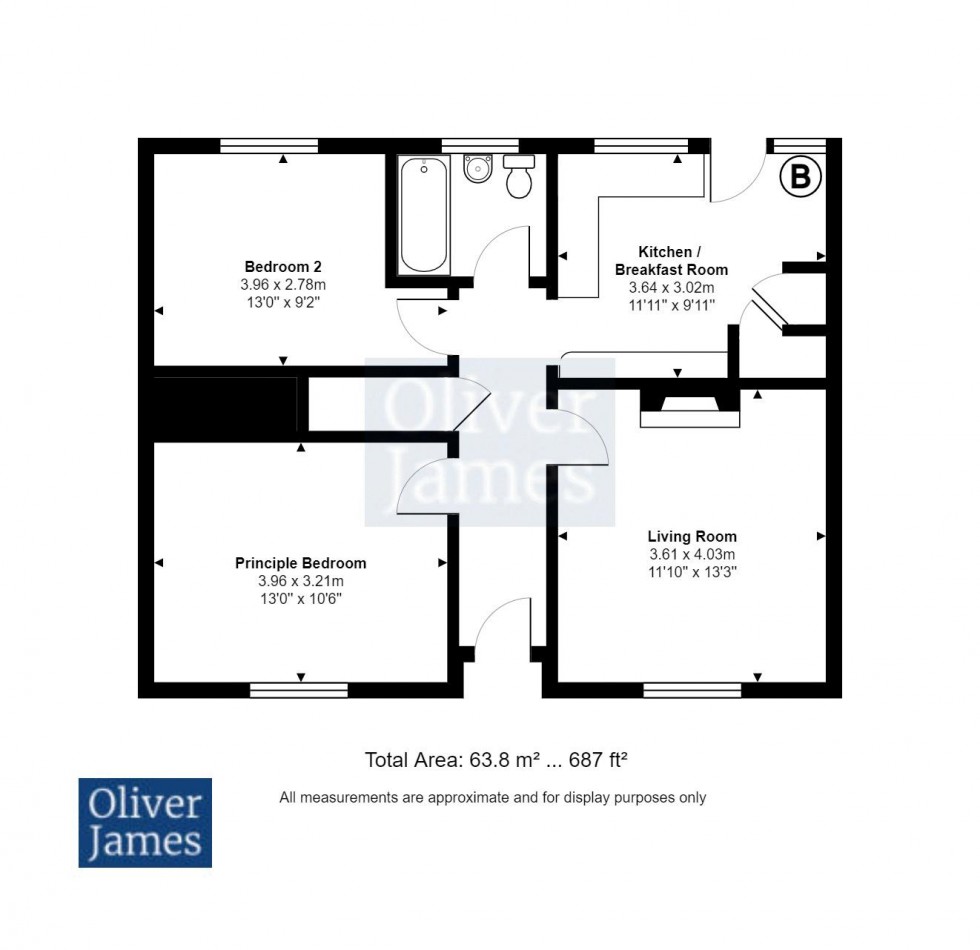

1 George Street, Huntingdon
Cambridgeshire, PE29 3AD
Offered for sale with no forward chain, a two bedroom ground floor maisonette with off road parking and enclosed garden area located in a village setting, just 4 miles to St Neots.
A ground floor two bedroom maisonette situated in a sought after village setting, ideally placed for access onto the A1 road network. The property is offered with no forward chain and is well presented, benefiting from a garden area to the front.
Conveniently positioned close to the A1, Southoe is within easy reach of the market towns of St Neots and Huntingdon, both of which have stations on the London Kings Cross mainline. Southoe itself has much to offer walkers and cyclists, having a good footpath network and access to National Cycle Route 12 between Hail Weston and Grafham Water. The village benefits from school pick-up buses, while nearby Buckden offers facilities including a doctors' surgery and a library.
The Gross Internal Floor Area is approximately 687 sq/ft / 63.8 sq/metres.
UPVC door to front elevation. Radiator. Storage Cupboard.
Fitted with a range of base and wall mounted cupboard units with a granite effect work surface. Integrated electric oven and grill, with electric hob and extractor hood over. Two pantry cupboards. Plumbing for washing machine. Space for fridge-freezer. Ceramic tiled flooring. UPVC door to rear elevation. Two UPVC windows to rear elevation. Floor mounted oil fired central heating boiler, installed 2014.
UPVC window to front elevation. Feature fireplace with multi fuel burner. Radiator. Wood effect flooring.
UPVC window to front elevation. Radiator. Air conditioning unit.
UPVC window to rear elevation. Radiator.
Fitted with a three piece suite comprising paneled bath with electric shower over and tiled surrounds, wash hand basin and low level WC. Heated towel rail. Ceramic tiled flooring. Obscure UPVC window to rear elevation.
To the front of the property is an enclosed laid to lawn garden measuring approximately 12' 1'' x 28' 10'' (3.68m x 8.78m) (please see site plan under the floorplan tab), with path leading to the front door and gated access to front. To the rear of the property is a low maintenance gravelled garden area, enclosed by hedging providing access to the external cupboard.
Door to side elevation. Lighting.
The Tenure of the Property is Leasehold, the Term of the lease is for 125 years commencing in 2002, the ground rent being £10.00 p/a. The service charge for the property is £155.81.
The Council Tax Band for the property is A.
These particulars whilst believed to be correct at time of publishing should be used as a guide only. The measurements taken are approximate and supplied as a general guidance to the dimensions, exact measurements should be taken before any furniture or fixtures are purchased. Please note that Oliver James Property Sales and Lettings has not tested the services or any of the appliances at the property and as such we recommend that any interested parties arrange their own survey prior to completing a purchase.
In order to progress a sale, Oliver James will require proof of identity, address and finance. This can be provided by means of passport or photo driving licence along with a current utility bill or Inland Revenue correspondence. This is necessary for each party in joint purchases and is required by Oliver James to satisfy laws on Money Laundering.
