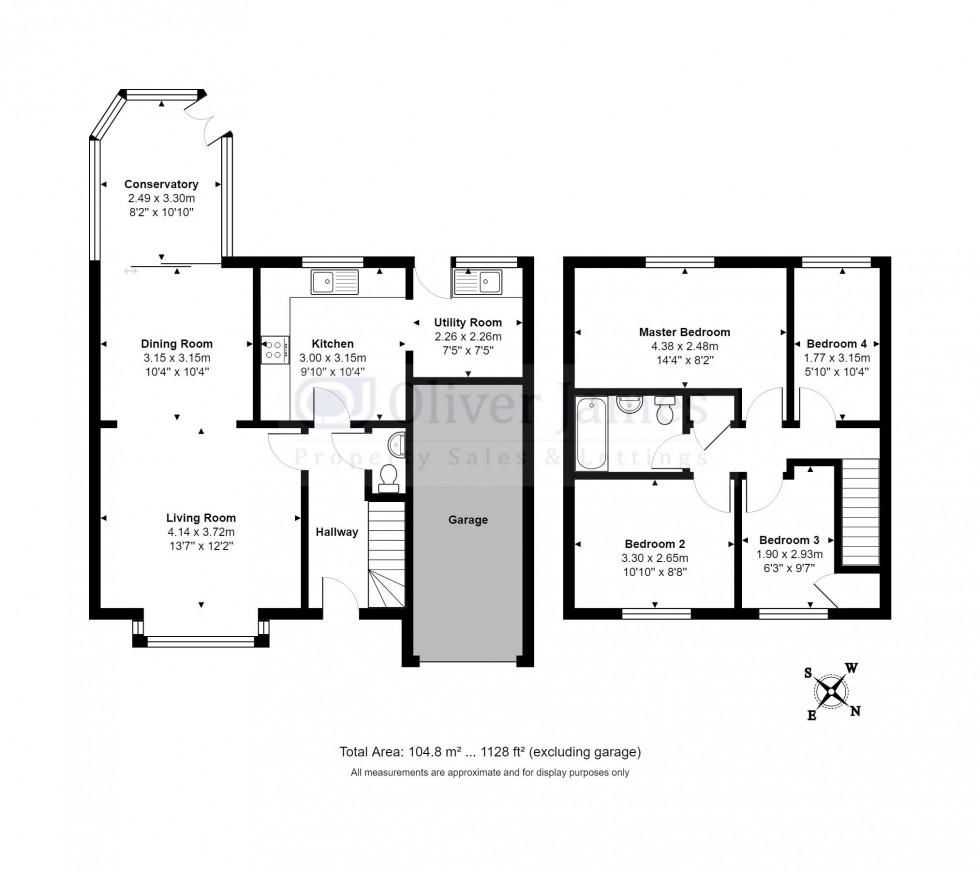

1 George Street, Huntingdon
Cambridgeshire, PE29 3AD
Located in the sought after town of Godmanchester is this FOUR BEDROOM DETACHED HOME offering in excess of 1100 sq ft of Living Accommodation which includes two reception rooms, CONSERVATORY and garage.
A very spacious and well presented four bedroom detached family home located in the much sought after town of Godmanchester. The property benefits from living room, dining room, conservatory, kitchen, utility area, cloakroom, four bedrooms, bathroom, enclosed rear garden and single garage.
The idyllic and picturesque village of Godmanchester is situated adjacent to Huntingdon just over the River Ouse - easily within walking distance of the town centre, bus and train station. Within Godmanchester itself there are a number of impressive examples of architecture including the Parish Church, Island Hall and the Chinese Bridge as well as numerous local amenities including public houses, hairdressers, schools and shops as well as countryside walks.
Gross Internal Floor Area Approximately 1128 sq ft (104 sq metres) Excluding Garaging.
UPVC glazed door to front elevation. UPVC window to front elevation. Stairs to first floor. Laminate flooring. Radiator.
Fitted with a two-piece suite comprising WC with low level cistern and wash hand basin. Extractor fan. Radiator.
UPVC window to front elevation. Laminate flooring. Radiator. Open plan to:
Laminate flooring. Sliding doors leading to:
Of part brick and UPVC construction with French doors leading to rear garden.
Fitted with a range of wall mounted and base units with work surface over. Eye level double electric oven. Five-ring gas hob. 1.5 bowl acrylic sink and drainer.Tiled surrounds. Tiled flooring. UPVC window to rear elevation. Radiator. Opening to:
Fitted with a range of wall mounted and base units with work surface over. Stainless steel single bowl and drainer sink. Wall mounted gas central heating boiler. Space for fridge/freezer. Plumbing for washing machine. Tiled flooring. UPVC door to rear elevation. UPVC window to rear elevation.
Loft hatch. Airing cupboard housing hot water cylinder. UPVC window to side aspect.
UPVC window to rear elevation. Laminate flooring. Radiator.
UPVC window to front elevation. Laminate flooring. Radiator.
UPVC window to rear elevation. Laminate flooring. Radiator.
UPVC window to front elevation. Storage cupboard. Laminate flooring. Radiator.
Fitted with a three-piece suite comprising tiled bath with shower over, WC with low level cistern and wash hand basin. Tiled surrounds. UPVc window to side aspect. Tiled flooring. Extractor fan. Heated towel rail.
Up and over door to front elevation. Power. Lighting.
To the front is laid mainly to lawn with borders, driveway leading to single garage. Side gated access leads to the enclosed rear garden which is laid mainly to lawn with patio area.
Freehold
D
These particulars whilst believed to be correct at time of publishing should be used as a guide only. The measurements taken are approximate and supplied as a general guidance to the dimensions, exact measurements should be taken before any furniture or fixtures are purchased. Please note that Oliver James Property Sales and Lettings has not tested the services or any of the appliances at the property and as such we recommend that any interested parties arrange their own survey prior to completing a purchase.
Intending purchasers will be asked to produce identification documentation on agreement of a sale.

