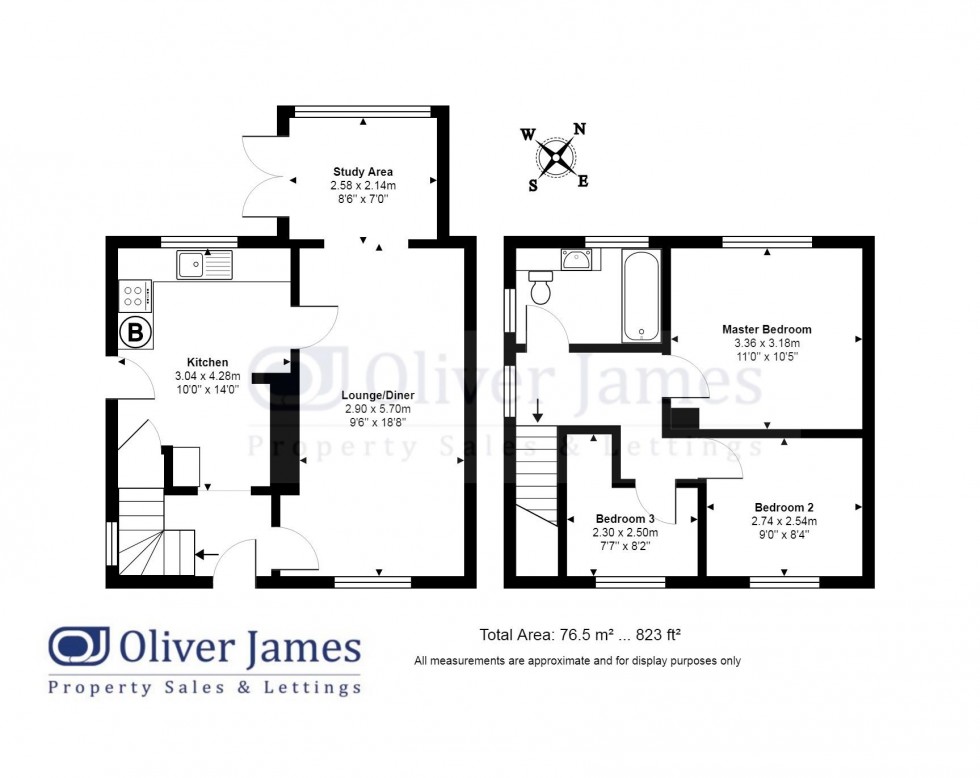

1 George Street, Huntingdon
Cambridgeshire, PE29 3AD
A fully refurbished semi-detached home situated on the outskirts of Huntingdon Town Centre. The property benefits from a REFITTED KITCHEN, BATHROOM as well as a new gas fired heating system, wiring and a LANDSCAPED garden circa 91 ft in length.
An opportunity to acquire a fully refurbished three bedroom semi-detached home situated on the outskirts of Huntingdon Town Centre offering circa 823 sq/ft of living accommodation. The property benefits from a refitted kitchen with integrated appliances, a refitted high specification bathroom as well as a single story study area to the rear overlooking the rear garden. Externally a regravelled driveway offers off road parking for upto three vehicles, the rear garden extends to 91 ft in length with a patio seating area.
Situated on the outskirts of Huntingdon Town Centre the property provides easy access onto the A14/A1 road network. Schools catering for all age groups, both private and public can be found within a 20 mile radius whilst Huntingdon itself benefits from a recent regeneration scheme providing a variety of independent shops, larger supermarkets and retail outlets. Within walking distance, Huntingdon Train Station provides access to London Kings Cross in under an hour.
The Gross Internal Floor Area is approximately 823 sq/ft (76.5 sq/metres)
UPVC Door to front elevation. Stairs to first floor. Contemporary premium quality wood effect flooring.
Refitted with a contemporary range of grey high gloss, soft closing wall and base mounted cupboard units with granite effect worksurface and matching up-stand. UPVC door to side elevation. UPVC window to rear elevation. A range of integrated Lamona appliances including a four ring ceramic hob with stainless steel extractor hood over, dishwasher, washer machine and electric fan oven and grill. One and a half bowl stainless steel sink with drainer and mixer tap. Feature vertical radiator. Contemporary premium quality wood effect flooring. Understairs cupboard housing consumer unit. Wall mounted gas fired central heating Combination boiler, hidden in a wall cupboard. Downlights.
UPVC window to front elevation. Two radiators. Contemporary premium quality wood effect flooring.
UPVC French doors to side elevation and rear garden. UPVC window to rear elevation. Radiator. Contemporary premium quality wood effect flooring.
UPVC window to side elevation. Downlights. Loft access to boarded loft space, with a window to the side.
UPVC window to rear elevation. Radiator.
UPVC window to front elevation. Radiator.
UPVC window to front elevation. Radiator.
Refitted with a three piece suite comprising of panelled bath with shower screen, tiled surrounds, rainfall shower head and separate shower attachment, low level WC with hidden cistern and a wash hand basin with vanity cupboard units underneath and granite surface. Obscure UPVC window to rear and side elevation. Contemporary marble effect tiled surrounds and flooring. Heated chrome towel rail. Downlights. Extractor fan.
The property benefits from gravelled driveway providing off-road parking for up to three vehicles, screened to the front by mature trees offering a fair degree of privacy. Access leads to the rear garden which has been fully re landscaped and at its max is approximately 91 ft long. A patio seating area is situated to the rear of the property which leads to a laid to lawn garden, fully enclosed by timber fencing also benefiting from space for planting flower borders. There is also an external cold water tap.
The Tenure of the property is Freehold.
The Council Tax Band for the property is B, equating to circa £1443 per anum.
These particulars whilst believed to be correct at time of publishing should be used as a guide only. The measurements taken are approximate and supplied as a general guidance to the dimensions, exact measurements should be taken before any furniture or fixtures are purchased. Please note that Oliver James Property Sales and Lettings has not tested the services or any of the appliances at the property and as such we recommend that any interested parties arrange their own survey prior to completing a purchase.
Intending purchasers will be asked to produce identification documentation, proof of residency and proof of finance on agreement of a sale.

