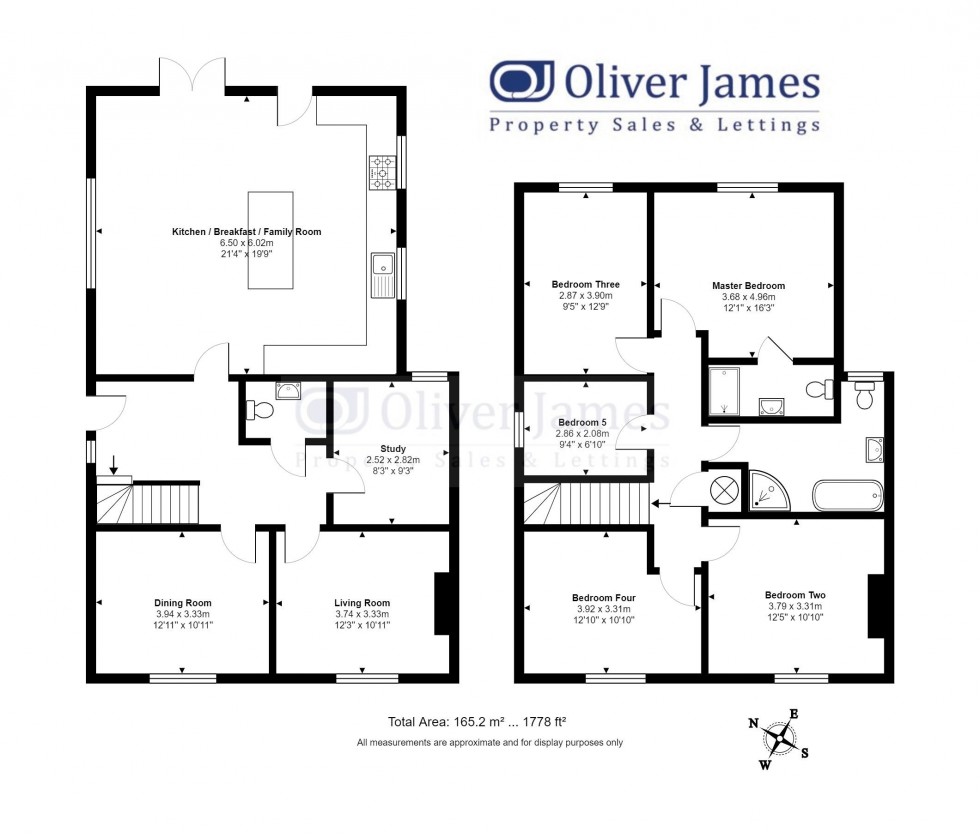

1 George Street, Huntingdon
Cambridgeshire, PE29 3AD
A refurbished detached family home in the order of 1700 sq/ft benefiting from a REFITTED KITCHEN, EN-SUITE SHOWER ROOM & FAMILY BATHROOM. Offering a recently landscaped garden and off road parking close to local amenities.
Following extensive renovations this immaculately presented and spacious five bedroom detached family home is available in the rural and secluded village of Manea.
The rural Fenland village of Manea is situated conveniently between Chatteris and March. Peterborough and Cambridge are both approximately thirty miles from the village and Huntingdon can be reached in just over thirty minutes. Within Manea there is a railway station which operates a regular service, stopping at March, Whittlesey and Peterborough going north-west and travelling south towards Ely and Ipswich. There are also connecting trains to Cambridge from Ely and services to Stansted International Airport. Manea also benefits from its own school, post office, shop and public house while the towns surrounding have more comprehensive amenities within easy reach.
The Gross Internal Floor Area is approximately 1778sq ft/165m sq.
UPVC double glazed door to side elevation. UPVC double glazed window to side elevation. Wood effect flooring. Under stairs cupboard. Stairs to first floor. Radiator.
Refitted with a two piece suite comprising of low level WC and wash hand basin. Extractor fan. Radiator. Wood effect flooring.
UPVC window to front elevation. Radiator. Inset log burner with tiled hearth, surround and wood mantle.
UPVC double glazed window to front elevation. Radiator.
UPVC double glazed window to rear elevation. Radiator.
Comprehensively refitted with a range of shaker style base and wall mounted cupboard units with butchers block effect worksurface over. Two UPVC windows to side elevation, UPVC stable door to rear elevation and UPVC French doors to rear elevation. UPVC window to side elevation. One and half bowl stainless steel and glass sink and drainer with mixer tap with pull hose attachment.. Wood effect flooring. Two radiators. Cookmaster cooker with extractor hood over and American style fridge/freezer (subject to negotiation) Tiled surrounds. Integrated dishwasher and washing machine. Integrated microwave. Integrated tumble dryer. Island unit with worksurface and cupboards underneath.
Airing cupboard with hot water cylinder.
UPVC double glazed window to rear elevation. Radiator.
Refitted with a three piece suite comprising of shower cubicle with shower over, tiled surrounds and shower screen, low level WC and wash hand basin. Extractor fan. Heated towel rail. Contemporary vinyl flooring.
UPVC double glazed window to front elevation with feature fireplace. Radiator.
UPVC double glazed window to rear elevation. Radiator.
UPVC double glazed window to front elevation. Radiator.
UPVC double glazed window to side elevation. Radiator.
Refitted with a four piece suite comprising of shower cubicle with tiled surrounds and shower over, roll top bath, wash hand basin and low level WC. Obscure UPVC window to rear elevation. Heated towel rail. Extractor fan. Contemporary vinyl flooring.
To the rear of the property is a beautifully landscaped garden benefiting from a laid to lawn and patio seating area, enclosed by timber fencing. Within the garden is a timber shed and gated access to the rear. Parking is accessed via a shared driveway to the side, with graveled off road parking located to the rear.
This property is freehold.
These particulars whilst believed to be correct at time of publishing should be used as a guide only. The measurements taken are approximate and supplied as a general guidance to the dimensions, exact measurements should be taken before any furniture or fixtures are purchased. Please note that Oliver James Property Sales and Lettings has not tested the services or any of the appliances at the property and as such we recommend that any interested parties arrange their own survey prior to completing a purchase.
Intending purchasers will be asked to produce identification documentation on agreement of a sale.
