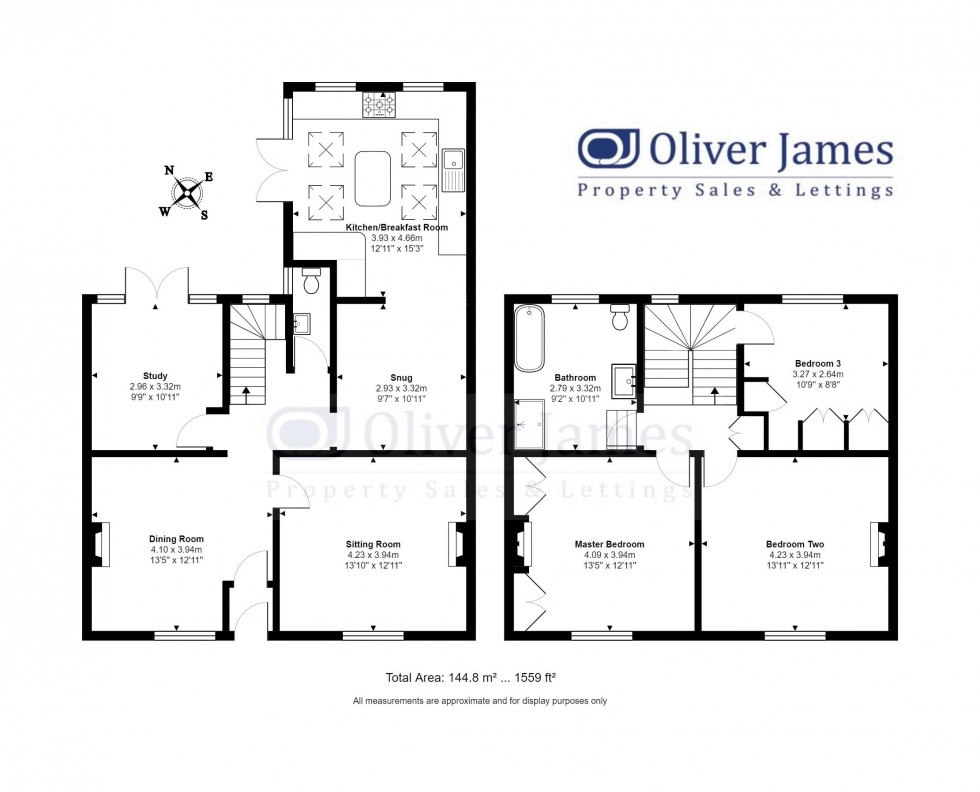

1 George Street, Huntingdon
Cambridgeshire, PE29 3AD
A handsome Georgian family home situated in the centre of Huntingdon, only a five minute walk from the Train Station. The property has been sympathetically updated over time providing circa 1600 sq/ft of well presented living accommodation including three double bedrooms.
A handsome Georgian family home situated in the centre of Huntingdon, only a five minute walk from the Train Station. The property has been sympathetically updated over time providing circa 1600 sq/ft of well presented living accommodation including three double bedrooms.
Nestled in Huntingdon town centre, a substantial three bedroom terraced home offering well presented living accommodation beautifully styled with a vaulted ceiling kitchen/breakfast room to the rear.
Situated in the rarely available and highly sought-after area of Huntingdon, The Walks East is located adjacent to the Town Centre, overlooking Mill Common and provides easy and quick access to the major road networks giving access in all directions. The Guided Bus Station to Cambridge is across the road and the property is a short walk from the Train Station providing access into London King’s Cross in under an hour. Schools catering for all age groups, with state schools being local and a variety of private schools within a 20-mile radius. Huntingdon itself benefits from a range of independent shops, larger supermarkets and retail outlets.
The Gross Internal Floor Area is approximately 1599 sq/ft (144 sq/metres)
Hardwood door to entrance hall.
Solid hardwood double glazed sash window to front elevation. Coving to ceiling. Engineered oak flooring. Central fireplace with wooden surround and tiled hearth. Cast iron radiator.
Double glazed sash window to front elevation. Engineered oak flooring. Central fireplace with inset wood burner marble hearth and wooden surround with cupboards either side.
Hardwood double glazed windows and door to rear elevation. Radiator.
Refitted with a range of bespoke Neptune solid oak base and wall mounted cupboard units with an oak worktop over. Central island with base units and oak worktop over. Space for Rangemaster style oven with extractor hood over and tiled surround. Integrated dishwasher. Space for washing machine and fridge freezer. Villeroy & Boch sink with Quartz drainer and mixer tap. Cast iron radiators. Tiled flooring. Hardwood double glazed window to rear and side elevation. Velux skylights. Hardwood double glazed patio door to side elevation.
Wood burner with stone base and back. Inset ceiling spotlights.
Refitted with a two piece suite comprising of low level WC. Vanity unit with wash hand basin. Tiled surround. Electric heater. Obscure window to side elevation.
Engineered oak flooring. Stairs to first floor landing.
Airing cupboard. Hardwood single glazed window with secondary glazing to rear elevation. Access to loft.
Solid hardwood double glazed sash window to front elevation. Central fireplace with wooden surround. Two radiators.
Solid hardwood double glazed sash window to front elevation. Central fireplace with wooden surround. Two built in wardrobes. Radiator.
Hardwood single glazed window with secondary glazing to rear elevation. Fitted solid ash wardrobes. Radiator.
Refitted with a four piece Fired Earth suite comprising of double shower cubicle. Cast iron roll top bath with separated shower attachment. Wash hand basin with storage under. Close coupled Fired Earth WC. Tiled surrounds. Double glazed obscure solid wood sash window to rear elevation. Cast iron radiator.
The property benefits from a rear garden mainly laid to lawn which is fully enclosed with a patio seating area. To the rear of the garden is a covered workshop with power and lighting, with access leading to St Mary’s Street for the bins. The front garden is mainly laid to lawn with box hedging and herbaceous planting with a pathway leading to the front door. Our client pays for parking in a car park across the road.
Although there is no allocated parking with the property, off road parking is available in the Mill Common car park where a Huntingdon Town Resident Season Ticket Permit can be obtained. The cost is £300 per annum although the charge is halved for vehicles with emissions of 100g/km CO2 or less.
The Tenure of the property is Freehold
Throughout the property there is ash doors with chrome fittings and china handles. Chrome plugs, sockets and light fittings in the majority of rooms. The roof was re-slated 9 years ago and the timbers treated. The floor joists have also been treated/replaced in the ground floor. The property has custom made windows. The loft, floors and walls are all insulated to a high level.
The Council Tax Band is E
These particulars whilst believed to be correct at time of publishing should be used as a guide only. The measurements taken are approximate and supplied as a general guidance to the dimensions, exact measurements should be taken before any furniture or fixtures are purchased. Please note that Oliver James Property Sales and Lettings has not tested the services or any of the appliances at the property and as such we recommend that any interested parties arrange their own survey prior to completing a purchase.
In order to progress a sale, Oliver James will require proof of identity, address and finance. This can be provided by means of passport or photo driving licence along with a current utility bill or Inland Revenue correspondence. This is necessary for each party in joint purchases and is required by Oliver James to satisfy laws on Money Laundering.

