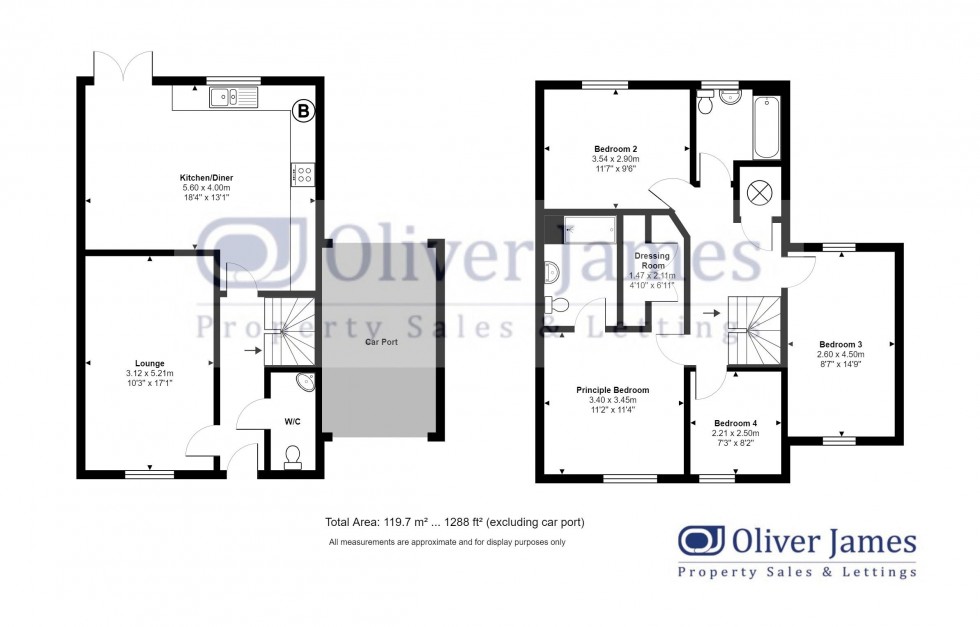

1 George Street, Huntingdon
Cambridgeshire, PE29 3AD
A four bedroom detached family home of 1200 sq/ft / 119 sq/metres with single garage, set in the heart of a modern estate overlooking the park in the desirable village of Sawtry.
A four bedroom detached family home of 1200 sq/ft / 119 sq/metres with single garage, set in the heart of a modern estate overlooking the park in the desirable village of Sawtry.
Set at the heart of a modern estate over looking the park in the desirable village of Sawtry. This immaculate 4 bed property benefitting from Gas central heating won’t hang around for long at this price so early viewing is strongly recommended.
Sawtry is a desirable village situated between Peterborough and Huntingdon both with mainline stations to London in less than an hour. Road links via the recently upgraded A1M and A14 means Cambridge is less than 30 minutes away.
These excellent transport links are complemented by a wealth of amenities including a Co-op supermarket, numerous other shops and takeaways including an artisan butchers, Post Office and sandwich shop, 2 public houses, working mens club, leisure centre and garage/petrol station.
The village also boasts a Doctors surgery backed up with a separate Boots chemist, Dental practice and schooling from infants through to community college.
The Gross Internal Floor Area is approximately 1288 sq/ft / 119.7 sq/metres.
Radiator. Under stairs cupboard. Wood effect ceramic tiles continuing through into…
Extensive range of base and wall mounted units, gas hob, extractor hood and integrated Zanussi appliances to include fridge freezer, double electric oven, dishwasher and washer/dryer. Double glazed window to rear aspect and double glazed French doors to garden. Radiator.
Roomy and bright, double glazed window to front aspect with radiator below. Telephone point, TV point and Sky feed.
Obscure double glazed window to front aspect, low level w/c and compact washbasin. Wood effect tiles. Radiator.
Radiator. Access to loft space.
Master bedroom. Double glazed window to front aspect with radiator below. TV point and Sky feed.
Double shower cubical, low level w/c and washbasin. Tiled flooring. Radiator
Fitted wardrobe and radiator.
Good size double bedroom. Double glazed window to rear aspect with radiator below.
Spacious double bedroom. Double glazed windows to front and rear aspect both with radiators below. TV point.
Good sized single bedroom. Double glazed window to front aspect with radiator below. Telephone point.
Obscure double glazed window to rear aspect. Bath with shower over option, low level w/c and washbasin. Radiator. Stone effect tiles.
Garden mainly laid to lawn with two patio areas, gate leading to driveway which can accommodate up to 3 cars and garage.
Up and over door to front elevation, power and lighting.
The Tenure of the Property is Freehold.
These particulars whilst believed to be correct at time of publishing should be used as a guide only. The measurements taken are approximate and supplied as a general guidance to the dimensions, exact measurements should be taken before any furniture or fixtures are purchased. Please note that Oliver James Property Sales and Lettings has not tested the services or any of the appliances at the property and as such we recommend that any interested parties arrange their own survey prior to completing a purchase.
In order to progress a sale, Oliver James will require proof of identity, address and finance. This can be provided by means of passport or photo driving licence along with a current utility bill or Inland Revenue correspondence. This is necessary for each party in joint purchases and is required by Oliver James to satisfy laws on Money Laundering.

