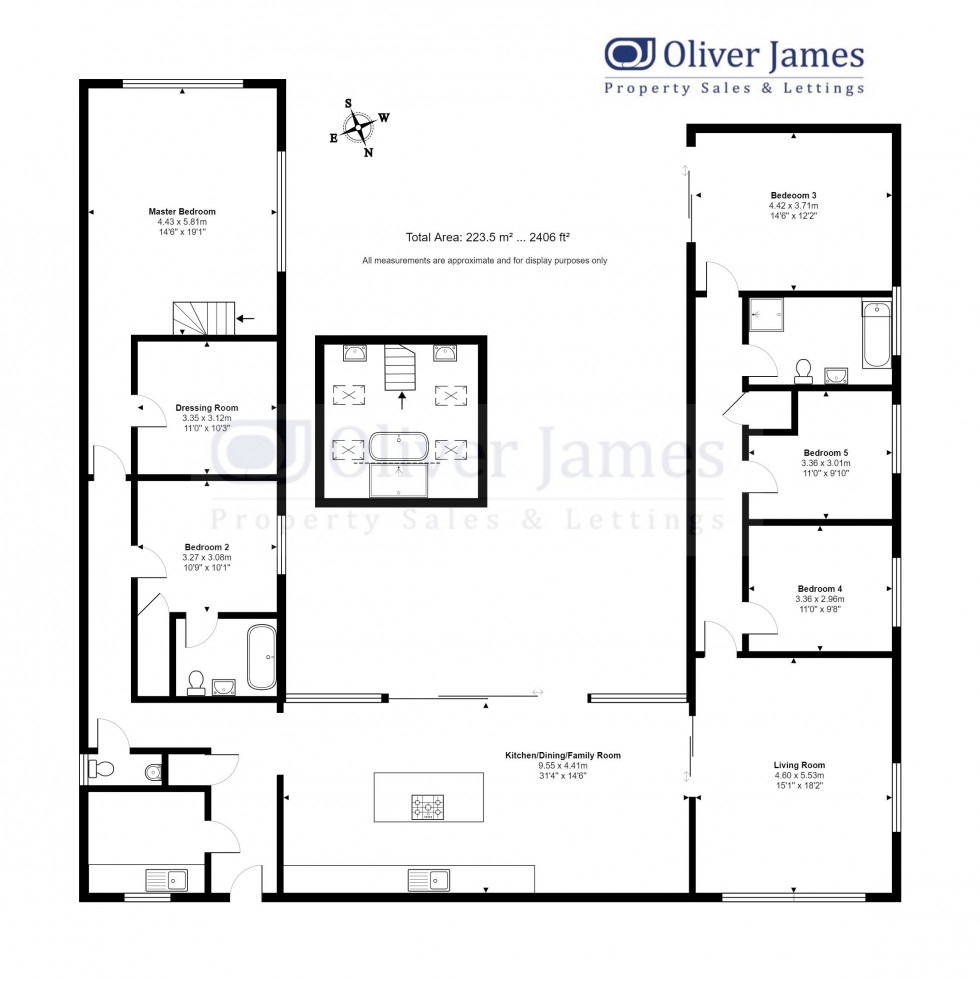

1 George Street, Huntingdon
Cambridgeshire, PE29 3AD
A recently converted barn offering circa 2400 sqw/ft of living accommodation located in a rural setting with panoramic countryside views. The property benefits from underfloor heating throughout.
Located in a rural countryside setting, Dentons Chase is situated in Ramsey St Marys located approximately mid way between Peterborough City Centre and Huntingdon Town Centre and 5 miles from Ramsey which benefits from a range of independent shops, schooling and a large supermarket. Within both Huntingdon and Peterborough are train stations, picking up the fast line into London Kings Cross in 45 minutes with the guided bus from Huntingdon going straight into Cambridge. The property is also situated on the outskirts of the Great Fen Project with more than 50% of the land of the Great Fen now owned by the Great Fen partners with 2140 acres of land in restoration and 3750 acres managed for nature conservation (including the two National Nature Reserves of Woodwalton Fen and Holme Fen).
The Gross Internal Floor Area is approximately 2406 sq/ft (223 sq/metres)
We are currently conducting viewings in accordance with Government Guidelines. However, in the first instance, should you wish for a video or virtual tour please enquire and a link can be sent or appointment arranged.
Composite front entrance door. Mosaic tiled flooring. Exposed brick wall. Cloaks cupboard.
Fitted with a range of wall and base mounted cupboard units with worksurface over. Resin sink and drainer. Plumbing for washing machine. Space for tumble dryer. Downlights. Loft access. Extractor fan. UPVC window to front elevation.
Fitted with a two piece suite comprising of low level WC and wash hand basin with vanity cupboard under. Ceramic tiled surround. Ceramic tiled flooring. Downlights. Extractor fan. Obscure UPVC window to side elevation.
Fitted with a contemporary range of wall and base mounted cupboard units with worksurface over. Built in electric double oven, grill and warmer. Built in full height fridge-freezer. Integrated dishwasher. 5 ring induction hob and extractor over. Integrated sink with mixer tap over. Copper island area. Pitched roof with downlights. Exposed brick wall. Ceramic tiled flooring with underfloor heating. UPVC full height sliding doors to rear elevation.
UPVC full height windows to front elevation. UPVC window to side elevation. Vaulted ceiling.
UPVC window to side elevation.
Fitted with a three piece suite comprising of free standing bath. Mixer shower attachment. Low level WC. Pedestal wash hand basin. Obscure UPVC window to side elevation. Tiled surround. Ceramic tiled flooring. Downlights.
UPVC windows to rear and side elevations.
Fitted with a three piece suite comprising of free standing bath with mixer shower attachment. Showering glass panel. Rainfall shower head over. Low level WC. Wash hand basin with two vanity cupboards under. Ceramic tiled flooring. Downlights. Extractor fan.
Fitted with a range of built in wardrobes and cupboards.
UPVC sliding doors to rear elevation.
Window to side elevation.
Window to side elevation.
Fitted with a three piece suite comprising of shower cubicle with rainfall shower head. Ceramic tiled surround. Low level WC. Wash hand basin with vanity cupboard under. Obscure UPVC window to side elevation. Ceramic tiled surround. Ceramic tiled flooring. Downlights. Extractor fan.
An insulated home office benefiting from double glazing, power and lighting with a small WC.
The property sits on a plot of close to a third of an acre with open countryside views. Accessed via a private driveway there is a large frontage which is to the main laid to lawn with a graveled driveway providing off road parking for numerous cars as well as turning space. The rear garden is framed by the property, with a courtyard leading out from the kitchen diner to the rear lawned area. The property benefits from views over open countryside to the rear.
The Tenure of the Property Freehold.
These particulars whilst believed to be correct at time of publishing should be used as a guide only. The measurements taken are approximate and supplied as a general guidance to the dimensions, exact measurements should be taken before any furniture or fixtures are purchased. Please note that Oliver James Property Sales and Lettings has not tested the services or any of the appliances at the property and as such we recommend that any interested parties arrange their own survey prior to completing a purchase.
In order to progress a sale, Oliver James will require proof of identity, address and finance. This can be provided by means of passport or photo driving licence along with a current utility bill or Inland Revenue correspondence. This is necessary for each party in joint purchases and is required by Oliver James to satisfy laws on Money Laundering.
