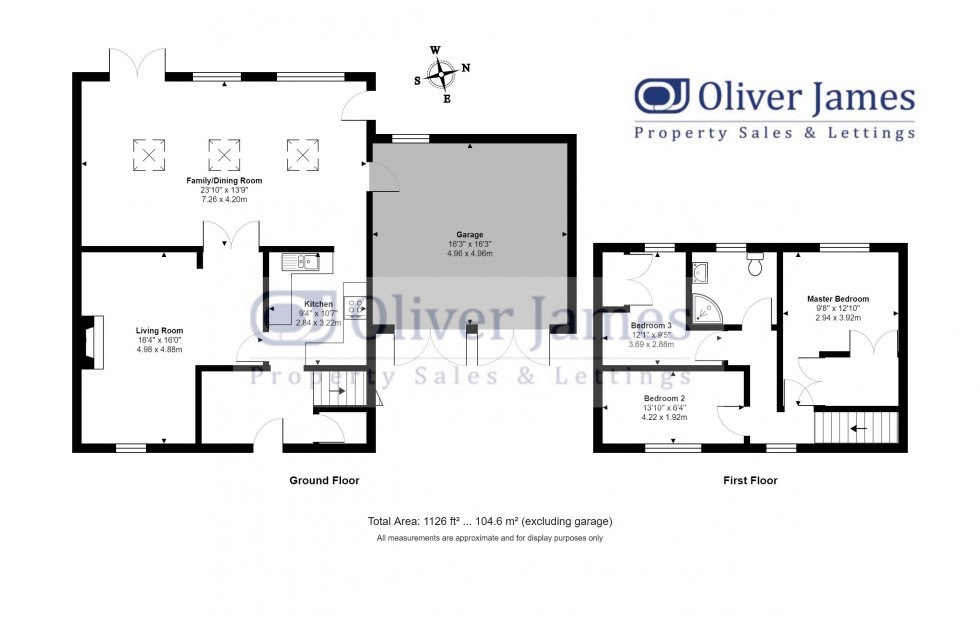

1 George Street, Huntingdon
Cambridgeshire, PE29 3AD
A semi-detached village centre property on a generous plot of 0.17 acres with a wonderful westerly facing rear garden. The property has been carefully extended with a vaulted ceiling family/dining room as well as double garaging.
A semi-detached village centre property on a generous plot of 0.17 acres with a wonderful westerly facing rear garden. The property has been carefully extended with a vaulted ceiling family/dining room as well as double garaging.
A tastefully extended three bedroom semi-detached home, located within the rural village of Old Weston, surrounded by open countryside. The property benefits from double garaging with off road parking to front, as well as an enclosed rear garden with a total plot size of 0.17 acres, subject to measured survey.
Old Weston the village is situated approximately 2 miles north of the A14 and is surrounded by open countryside and farmland. The village itself enjoys facilities such as an attractive Church, public house with restaurant, farm shop, playground and an active village hall. The neighbouring village of Brington, has a Church of England aided primary school, which is a feeder school for nearby Hinchingbrooke Secondary School. Nearby Catworth offers a pub and restaurant and village stores and garage. Kimbolton is home to Kimbolton Castle, one of the area's premier public schools, with an interesting range of shops pubs and eateries. Huntingdon lies some 10 miles to the east. Nearest station is Huntingdon (9.1 miles) with mainline commuter services to London's Kings Cross as well as the guided bus into Cambridge.
The Gross Internal Floor Area is approximately 1126 sq/ft (104.6 sq/metres).
Entrance door. Cloaks cupboard with window to front elevation. Radiator. Stairs to first floor.
Fitted with a range of cream shaker style base and wall mounted cupboard units with wood effect work surface. Open door to Family/Dining room. Contemporary tiled surrounds. Integrated dishwasher. Electric range style cooker. Ceramic white sink and drainer with swan neck mixer tap. Radiator. Ceramic tiled floor.
Two UPVC windows to rear elevation. Three double glazed roof windows. Personal door to side elevation and garden. Personal door to double garage. Two radiators. Ceramic tiled floor.
UPVC window to front elevation. Two radiators. Wrought iron log burner with wooden surrounds.
UPVC window to front elevation. Electric panel heater. Loft access.
UPVC window to rear elevation. Radiator. Two double built-in wardrobes.
UPVC window to front elevation. Radiator.
UPVC window to rear elevation. Built-in double wardrobe. Radiator.
Fitted with a three piece suite comprising shower cubicle with sliding shower doors and shower over with rainfall shower head, low level WC and wash hand basin with wooden vanity cupboard underneath. Obscure UPVC window to rear elevation. Fitted mirror with lights. Extensively tiled surrounds. Downlights.
Two sets of double doors to front elevation. Power. Lighting. Window to rear elevation.
To the front of the property is a small laid to lawn rear garden with a gravelled parking area providing ample off road parking. To the rear of the property is a generously sized laid to lawn rear garden with a patio area, wooden garden shed and greenhouse.
The Council Tax Band for the Property is C.
The Tenure of the Property is Freehold.
These particulars whilst believed to be correct at time of publishing should be used as a guide only. The measurements taken are approximate and supplied as a general guidance to the dimensions, exact measurements should be taken before any furniture or fixtures are purchased. Please note that Oliver James Property Sales and Lettings has not tested the services or any of the appliances at the property and as such we recommend that any interested parties arrange their own survey prior to completing a purchase.
In order to progress a sale, Oliver James will require proof of identity, address and finance. This can be provided by means of passport or photo driving licence along with a current utility bill or Inland Revenue correspondence. This is necessary for each party in joint purchases and is required by Oliver James to satisfy laws on Money Laundering.

