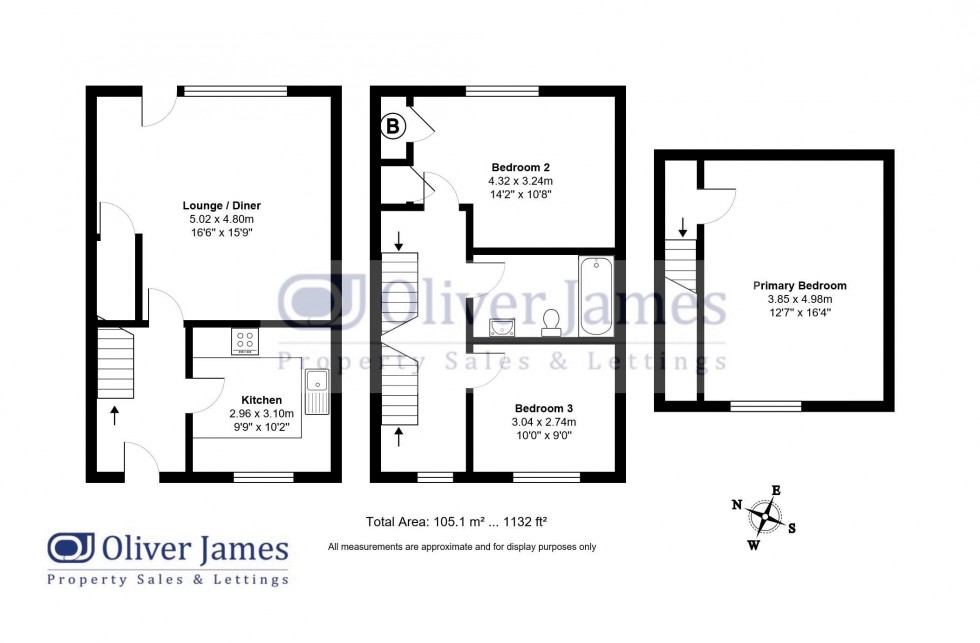

1 George Street, Huntingdon
Cambridgeshire, PE29 3AD
Offered For Sale via the Modern Method of Sale, a centrally located three bedroom townhouse in need of refurbishment with allocated parking.
Offered For Sale via the Modern Method of Sale, a centrally located three bedroom townhouse in need of refurbishment with allocated parking.
This property is for sale by the Modern Method of Auction. Should you view, offer or bid on the property, your information will be shared with the Auctioneer, iamsold.
This method of auction requires both parties to complete the transaction within 56 days of the draft contract for sale being received by the buyers solicitor. This additional time allows buyers to proceed with mortgage finance (subject to lending criteria, affordability and survey).
The buyer is required to sign a reservation agreement and make payment of a non-refundable Reservation Fee. This being 4.2% of the purchase price including VAT, subject to a minimum of £6,000.00 including VAT. The Reservation Fee is paid in addition to purchase price and will be considered as part of the chargeable consideration for the property in the calculation for stamp duty liability.
Buyers will be required to go through an identification verification process with iamsold and provide proof of how the purchase would be funded.
This property has a Buyer Information Pack which is a collection of documents in relation to the property. The documents may not tell you everything you need to know about the property, so you are required to complete your own due diligence before bidding. A sample copy of the Reservation Agreement and terms and conditions are also contained within this pack.
The buyer will also make payment of £300.00 including VAT towards the preparation cost of the pack, where it has been provided by iamsold.
The property is subject to an undisclosed Reserve Price with both the Reserve Price and Starting Bid being subject to change.
Referral Arrangements
The Partner Agent and Auctioneer may recommend the services of third parties to you. Whilst these services are recommended as it is believed they will be of benefit; you are under no obligation to use any of these services and you should always consider your options before services are accepted.
Where services are accepted the Auctioneer or Partner Agent may receive payment for the recommendation and you will be informed of any referral arrangement and payment prior to any services being taken by you.
A competitively priced end-terrace town house located in a central position, offering potential for improvement.
The Gross Internal Floor Area is approximately 1132 sq/ft / 105 sq/metres.
Door to front elevation. Radiator. Stairs to first floor.
Fitted with a range of wall and base mounted cupboard units with fitted worksurface. Window to front elevation. Space for cooker. Plumbing for washing machine. Stainless steel sink with drainer.
Window and door to rear elevation. Radiator. Under/stair cupboard.
Stairs to second floor.
Window to rear elevation. Radiator. Airing cupboard housing gas fired central heating boiler.
Fitted with a three piece suite comprising panelled bath with electric shower over, wash hand basin and low level WC. Extractor fan. Radiator.
Window to front elevation. Radiator.
Window to front elevation. Radiator.
Enclosed low maintenance garden with gated access to rear. Allocated parking space situated to rear.
The Council Tax Band for the Property is B (£1,533 p/yr)
The Tenure of the Property is Freehold.
These particulars whilst believed to be correct at time of publishing should be used as a guide only. The measurements taken are approximate and supplied as a general guidance to the dimensions, exact measurements should be taken before any furniture or fixtures are purchased. Please note that Oliver James Property Sales and Lettings has not tested the services or any of the appliances at the property and as such we recommend that any interested parties arrange their own survey prior to completing a purchase.
In order to progress a sale, Oliver James will require proof of identity, address and finance. This can be provided by means of passport or photo driving licence along with a current utility bill or Inland Revenue correspondence. This is necessary for each party in joint purchases and is required by Oliver James to satisfy laws on Money Laundering.
