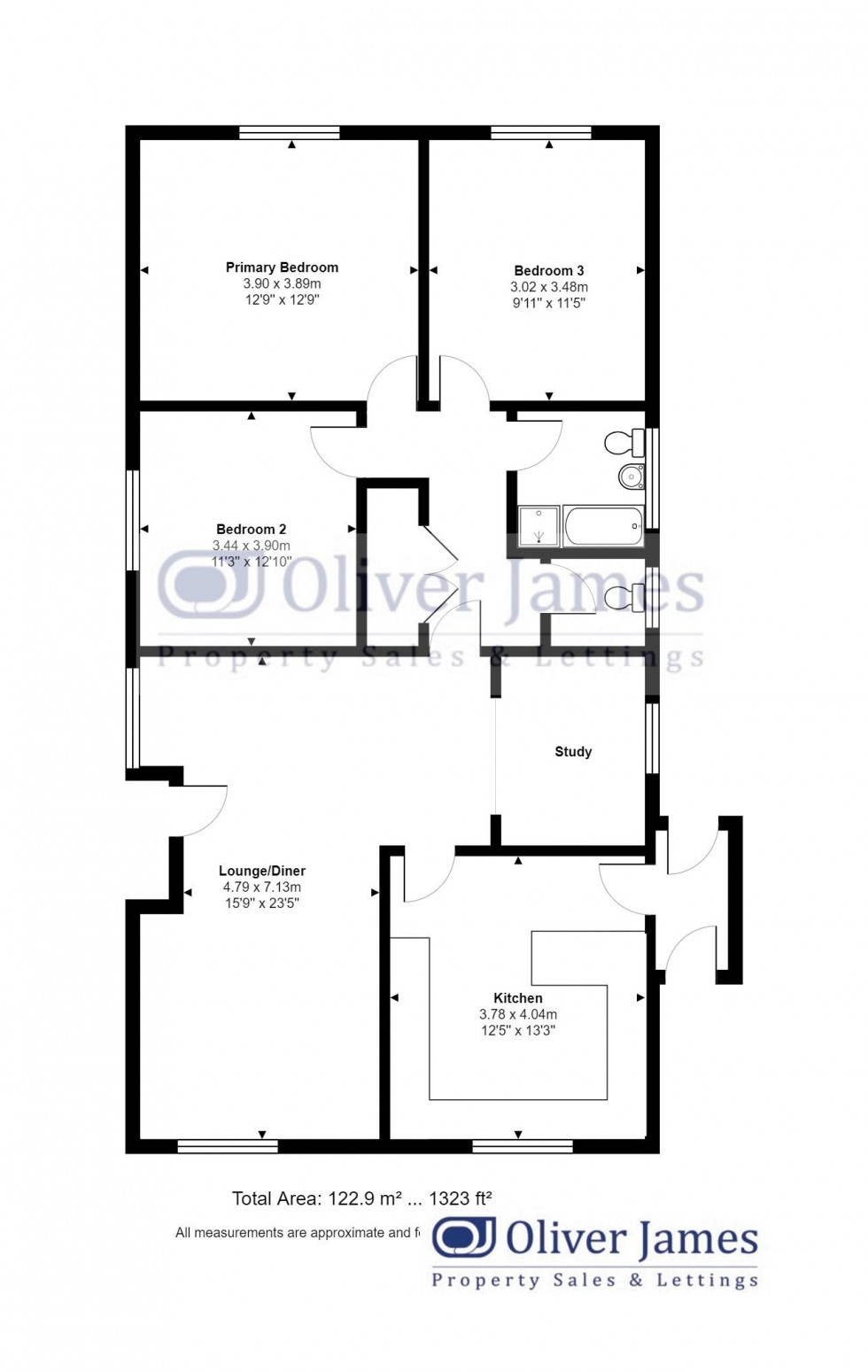

1 George Street, Huntingdon
Cambridgeshire, PE29 3AD
A Residential Development Site with a detached bungalow of 123 sq/metres (1323 sq/ft) requiring refurbishment and additional outline planning permission for 3 market dwellings extending in area to 0.833 acres or thereabouts.
A Residential Development Site with a detached bungalow of 123 sq/metres (1323 sq/ft) requiring refurbishment and additional outline planning permission for 3 market dwellings extending in area to 0.833 acres or thereabouts.
The village of Warboys which has been awarded ‘Cambridgeshire village of the year’ three times in recent years, is an attractive village which enjoys an interesting history and is home to a number of local shops and services. Residents will find convenient local amenities within the village whilst the location enjoys picturesque countryside surrounds.
Within just half a mile of the development, residents will find a popular primary school, a convenience store, a traditional social club, a library and a village bakery, not to mention two family-friendly pubs serving hearty home-cooked meals.
The site is situated in the centre of the village of Warboys. It extends to 0.83 of an acre (0.33 of a hectare) or thereabouts. The purchaser will be responsible for the clearance of existing buildings.
Outline Planning Permission reference 19/01255/OUT | Proposed demolition of workshop/ storage building and residential development for upto 3 houses (Outline with all matters reserved) | Land West Of 35 And 37 Ramsey Road Warboys granted by Huntingdonshire District Council on the 13th May 2020 allows the erection of three detached dwellings, This decision along with preliminary scheme drawings may be viewed at the office of the sole Agent.
The front entrance to the bungalow is currently in the southern elevation adjacent to the accessway that passes between it and the southern boundary.
At the present time the bungalow is proposed to be retained with its garden and parking on a plot of approx. 0.048 ha shown edged blue on the indicative plan. The bungalow comprises accommodation in the order of 123 sq/metres (1323 sq/ft) and could benefit from internal refurbishment.
Scaling off the indicative drawings the three New dwellings to the rear represent a floor area of Plot A : 1150 sq/ft / 106 sq/metres with double garaging, Plot B: 1500 sq/ft / 139 sq / metres with double garaging and Plot C : 1500 sq/ft / 139 sq / metres with double garaing.
It is understood that the site is liable for the Community Infrastructure Levy, however there if the possibility that the payment could partly be offset by the existing buildings on site. However, any prospective Purchaser should make their own enquiries.
It is understood that a connection to the foul sewer is available within the site and existing connections for gas, electric and water to the bungalow. However, any prospective Purchaser should make their own enquiries.
An indicative idea of the Gross Development Value of the development, once completed, can be provided on request.
Please note that there is an overage agreement in place should additional development on the site be achieved.
Viewing is strictly by appointment only via Agent Oliver James. Please call 01480 458 762 to make arrangements or request further details.
These particulars whilst believed to be correct at time of publishing should be used as a guide only. The measurements taken are approximate and supplied as a general guidance to the dimensions, exact measurements should be taken before any furniture or fixtures are purchased. Please note that Oliver James Property Sales and Lettings has not tested the services or any of the appliances at the property and as such we recommend that any interested parties arrange their own survey prior to completing a purchase.
In order to progress a sale, Oliver James will require proof of identity, address and finance. This can be provided by means of passport or photo driving licence along with a current utility bill or Inland Revenue correspondence. This is necessary for each party in joint purchases and is required by Oliver James to satisfy laws on Money Laundering.
