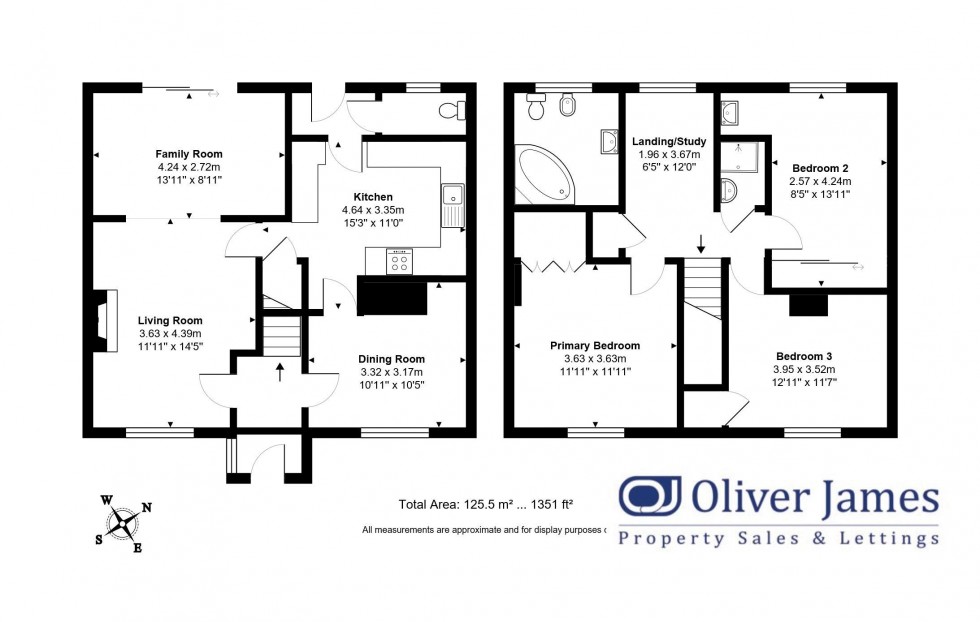

1 George Street, Huntingdon
Cambridgeshire, PE29 3AD
AN EXTENDED DOUBLE STOREY three bedroom semi-detached home located in a QUIET CUL-DE-SAC position within the sought after RIVERSIDE VILLAGE OF WYTON AND HOUGHTON. ### 360 TOUR AVAILABLE - PLEASE ASK FOR LINK ###
AN EXTENDED DOUBLE STOREY three bedroom semi-detached home located in a QUIET CUL-DE-SAC position within the sought after RIVERSIDE VILLAGE OF WYTON AND HOUGHTON. ### 360 TOUR AVAILABLE - PLEASE ASK FOR LINK ###
AN EXTENDED DOUBLE STOREY three bedroom semi-detached home located in a QUIET CUL-DE-SAC position within the sought after RIVERSIDE VILLAGE OF WYTON AND HOUGHTON.
The property presents well and benefits from a large four piece bathroom and additional shower room, as well as THREE DOUBLE BEDROOMS and THREE RECEPTION ROOMS. A fully enclosed rear garden is to the main laid to lawn with patio seating arrears as well as a SUMMER HOUSE with power and driveway parking for multiple vehicles.
Situated approximately 2 miles East of Huntingdon with good transportation to London, and easy access to the popular market town of St.Ives, and the guilded busway to Cambridge.
This picturesque riverside village of Wyton and Houghton is highly sought after.
The village has a strong and active sense of community with many activities taking place.
It is home to the traditional flour making process by the Houghton Mill surrounded in beautiful countryside on the Great River Ouse.
Wyton and Houghton have there own very good primary school, and the village is well serviced with transportation to secondary schools and the privately run school of Kimbolton.
As well as wonderful countryside walkways. Wyton and Houghton also have good public houses, lovely tea rooms ,antique shop and community owned and run post office and stores
The Gross Internal Floor Area is approximately 1351 sq/ft / 125 sq/metres.
We are currently conducting viewings in accordance with Government Guidelines. However, in the first instance, should you wish for a video or 360 tour please enquire and a link can be sent or appointment arranged.
UPVC window to front elevation. UPVC window to side elevation. Radiator. Stairs to first floor.
UPVC window to front elevation. Radiator. Inset flame effect fire with wooden surrounds and tiled hearth, with potential to open to an open fire.
Double glazed sliding doors to rear. Radiator.
UPVC window to front and side elevation. Radiator. TV point.
Refitted with solid oak fronted base and wall mounted cupboard units, oak fronted with composite stone work surface over with travertine tiled surrounds. UPVC window to side elevation. Ceramic 1 1/2 bowl sink with drainer and mixer tap, cooker, oven, grill, four ring gas hob with extractor hood over, integrated dishwasher. Space for fridge/freezer. Tiled surrounds. Radiator. Pantry cupboard.
UPVC door to rear elevation. Wall mounted gas fired central heating boiler. Plumbing for washing machine.
Fitted with two piece suite comprising low level WC and wash hand basin. UPVC window to rear elevation. Radiator.
UPVC window to rear elevation. Airing cupboard housing shelving.
UPVC window to front elevation. Radiator. Two double built in wardrobes. Loft access.
UPVC window to front elevation. Radiator. Built in cupboard.
UPVC window to rear elevation. Radiator. Built in wardrobe. Wash hand basin.
Fitted with two piece suite comprising shower cubicle with shower over and tiled surrounds and wash hand basin. Extractor fan. Tiled flooring.
Fitted with four piece suite comprising Jacuzzi corner bath with mixer shower attachment and shower over, low level WC and pedestal wash hand basin and bidet. Obscure UPVC window to rear elevation. Radiator. Tiled surrounds.
The property sits on a generous plot with driveway parking for three cars to the front and gated access to the rear. To the rear of the property is an enclosed garden, mainly laid to lawn with a patio seating area and mature flower and shrub borders, including two apple trees. Within the garden are two timber sheds, on with power as well as an additional summer house with power inside. There is also a greenhouse and outside tap.
The Council Tax Band for the Property is C.
The Tenure of the Property is Freehold.
These particulars whilst believed to be correct at time of publishing should be used as a guide only. The measurements taken are approximate and supplied as a general guidance to the dimensions, exact measurements should be taken before any furniture or fixtures are purchased. Please note that Oliver James Property Sales and Lettings has not tested the services or any of the appliances at the property and as such we recommend that any interested parties arrange their own survey prior to completing a purchase.
In order to progress a sale, Oliver James will require proof of identity, address and finance. This can be provided by means of passport or photo driving licence along with a current utility bill or Inland Revenue correspondence. This is necessary for each party in joint purchases and is required by Oliver James to satisfy laws on Money Laundering.

