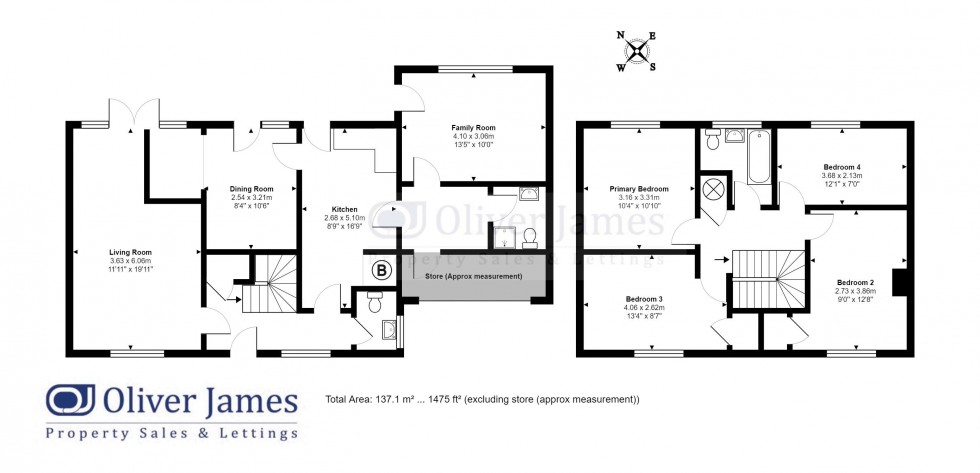

1 George Street, Huntingdon
Cambridgeshire, PE29 3AD
A four bedroom detached home on a plot of 0.19 acres in a village location requiring full refurbishment.
A four bedroom detached home on a plot of 0.19 acres in a village location requiring full refurbishment.
A four bedroom detached on a plot of 0.19 acres, requiring full refurbishment.
Situated just of the A1 road network the idyllic village of Alconbury is located approximately five miles north-west of Huntingdon and is home to a cricket club, football teams, several public houses a doctor's surgery, post office and houses the local MP as well as a primary school. A service station on the B1043/A14 junction closed in August 2007 and re-opened in 2012 under new owners. Set between Alconbury and The Stukeleys, the new development of Alconbury Weald will offer a wide range of amenities including the post office, doctor’s surgery, country pub and church.
The Total Plot Size is approximately 0.19 acres with a depth of approximately 117 ft x 37 ft (35 metres x 11 metres)
The property is served by mains drainage. The heating is currently served via oil central heating, although there is gas in the street.
The Gross Internal Floor Area is approximately 1475 sq/ft / 137 sq/metres
Please note that the property does require refurbishment and as such is sold as seen. No warranty can be provided for the heating system, garage conversion or any works completed.
To the front is ample parking for 4 vehicles. The rear garden in enclosed with side access from the front.
The Tenure of the Property is Freehold.
These particulars whilst believed to be correct at time of publishing should be used as a guide only. The measurements taken are approximate and supplied as a general guidance to the dimensions, exact measurements should be taken before any furniture or fixtures are purchased. Please note that Oliver James Property Sales and Lettings has not tested the services or any of the appliances at the property and as such we recommend that any interested parties arrange their own survey prior to completing a purchase.
In order to progress a sale, Oliver James will require proof of identity, address and finance. This can be provided by means of passport or photo driving licence along with a current utility bill or Inland Revenue correspondence. This is necessary for each party in joint purchases and is required by Oliver James to satisfy laws on Money Laundering.
