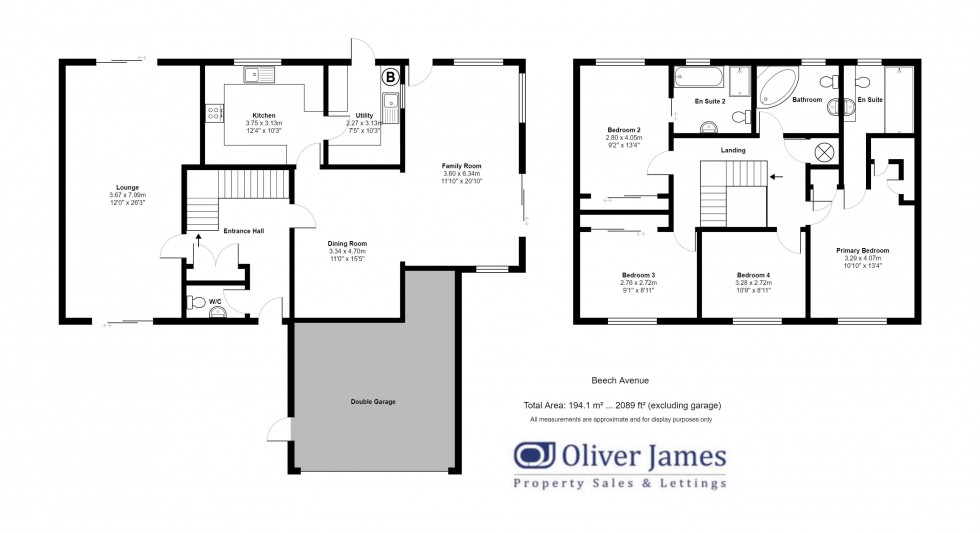

1 George Street, Huntingdon
Cambridgeshire, PE29 3AD
A unique opportunity to purchase this executive, four bedroom detached home with No Forward Chain. Situated within a highly sought after road and with open field views to the rear.
A unique opportunity to purchase this executive, four bedroom detached home with No Forward Chain. Situated within a highly sought after road and with open field views to the rear.
Situated in a cul de sac location in a highly desirable area, this four bedroom detached home offers in excess of 2000 sq/ft of living accommodation. Benefitting from two en suites, double garaging and open field views to the rear. This family home is offered for sale with the added benefit of no forward chain.
Although an idyllic, peaceful setting situated within Great Stukeley, the property benefits from quick and easy access to the A14/A1 road networks as well as being a five minute drive from Huntingdon Town Centre with its range of amenities including a cinema complex, supermarkets and a range of High Street shops as well as Huntingdon Train Station with a fast line to London Kings Cross in just 45 minutes.
The gross internal area measures approximately 2089 sq/ft (194.1 sq/meters).
Wood effect laminate flooring. Door to front elevation. Stairs to first floor. Storage cupboard.
Dual aspect full height UPVC sliding doors to front and rear elevations. Wood effect laminate flooring. Radiator.
Fitted with a two piece suite comprising a low level flush W/C and inset hand wash basin with mixer tap. Opaque UPVC window to front elevation.
Wood effect laminate flooring. Radiator.
Fitted with a range of base and wall mounted cupboard units with work surface over. Integrated dishwasher and full height double fridge/freezer. Single bowl stainless steel sink with mixer tap and drainer. Electric oven and microwave. Four ring induction hob with extractor over. Wood effect karndean flooring. UPVC window to rear elevation.
Fitted with base and wall mounted cupboard units. Single bowl stainless steel sink with mixer tap. Space for a washing machine and tumble drier. Wall mounted gas fired Ideal boiler. Wood effect karndean flooring. Door to rear elevation.
Formerly a conservatory to the side of the property with a warm roof. Wood effect laminate flooring. Triple aspect UPVC windows to front, side and rear elevations. Sliding door to side elevation and door to rear elevation. Radiator.
Carpet flooring. Stairs to ground floor. Cupboard housing hot water cylinder. Access to loft space. Two sky lights. Radiator.
Multiple fitted wardrobes. Carpet flooring. UPVC window to front elevation. Radiator.
Fitted with a three piece suite comprising a walk in shower, low level flush WC and hand wash basin inset to vanity unit. Wetroom flooring with underfloor heating. Opaque UPVC window to rear elevation.
Carpet flooring. UPVC window to rear elevation. Radiator.
Fitted with a four piece suite comprising a low level flush W/C, hand wash basin set into vanity unit, walk in shower and panel bath. Wetroom flooring with underfloor heating. Opaque UPVC window to rear elevation. Fully tiled surrounds.
Carpet flooring. UPVC window to front elevation. Radiator.
Carpet flooring. UPVC window to front elevation. Radiator.
To the front of the property is a generous driveway providing parking for several vehicles leading to the double garage. There is a fair sized front garden primarily laid to lawn. To the rear of the property is a patio seating area leading to a lawned garden with mature shrubs and trees. Beautiful field views to the rear. There is also a side garden with access via gate to the front which is primarily patio seating.
Door to side elevation. Electric up-and-over door to front elevation. Power & lighting.
Band F.
Freehold.
