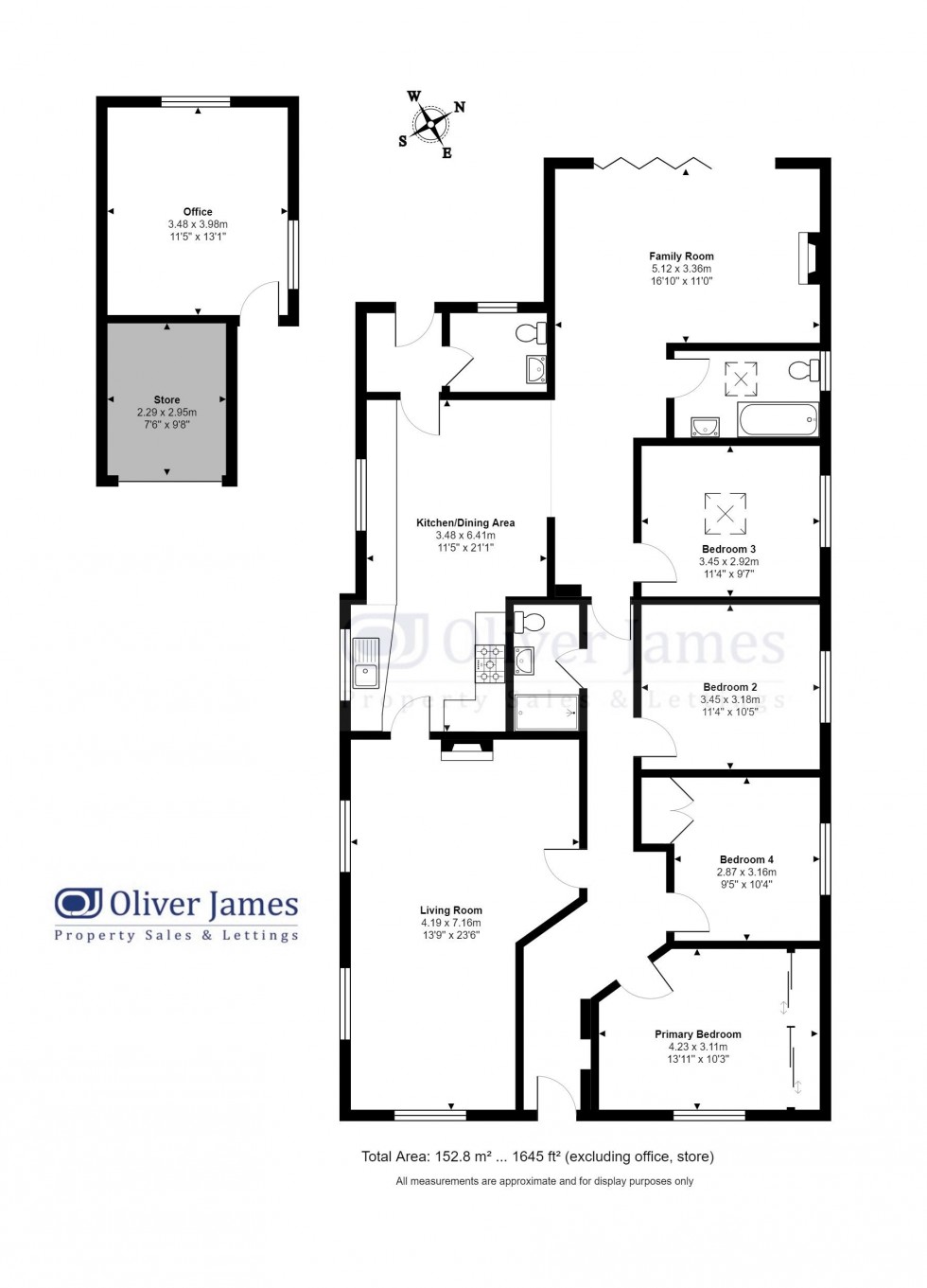

1 George Street, Huntingdon
Cambridgeshire, PE29 3AD
An individually extended detached single storey residence with good driveway frontage and mature rear gardens, large shed and home office located within this delightful village location.
An individually extended detached single storey residence with good driveway frontage and mature rear gardens, large shed and home office located within this delightful village location.
A wonderfully extended four bedroom detached bungalow sitting on a generously sized plot, offering off road parking to front for numerous vehicles.
Brampton is a most attractive and popular residential village which has retained large amounts of its' original character and as such boasts a quaint village High Street offering a range of local shops as well as a village hall, all within walking distance of the property. Brampton provides good access to the A1 and A14 Road Networks. Situated within Huntingdon, just over a mile away, is Huntingdon Railway Station which provides a direct commuter service via a single stop at St Neots into Kings Cross in just 45 minutes.
The Gross Internal Floor Area is approximately 1645 sq/ft / 152.8 sq/metres
UPVC door to front elevation. Radiator. Built in cupboards. Loft access. Wooden flooring.
UPVC window to front elevation. Radiator. Built in triple wardrobes.
UPVC window to side elevation. Radiator.
UPVC window to side elevation. Wooden flooring. Radiator. Built in double wardrobe.
UPVC window to side elevation. Ceramic tiled flooring. Radiator. Skylight.
A comprehensively tiled wet room fitted with a three piece suite comprising shower facility with electric shower over, pedestal wash hand basin and low level WC. Tiled surrounds. Heated towel rail. Extractor Fan.
UPVC window to front elevation. Two UPVC windows to side elevation. Two radiators. Gas coal effect fire with wood surround.
Fitted with wall and base mounted cupboard units with a granite effect work surface. Two UPVC windows to side elevation. Plumbing for dish washer. Space for tumble dryer. Range style cooker with 5 ring gas hob, oven, grill and warmer with extractor hood over. Tiled surrounds. Ceramic 1 1/2 bowl sink with mixer tap.
Radiator. UPVC door to rear elevation. Tiled flooring.
Fitted with a two piece suite comprising pedestal wash hand basin and low level WC. Obscure UPVC window to rear elevation Ceramic tiled flooring. Heated towel rail.
UPVC bi-folding doors to rear elevation. Log burner. Two radiators. Wooden flooring.
Fitted with a three piece suite comprising paneled bath with electric shower over and separate mixer shower attachment, low level WC and wash hand basin. Obscure UPVC window to side elevation. Heated towel rail. Tiled surrounds. Tiled flooring. Sky light.
To the front of the property is a block paved driveway to the side, with a graveled area to the front providing further parking for numerous vehicles. Gated access leads to the rear garden which benefits from being to the main laid to lawn 65' 1'' x 42' 2'' (19.84m x 12.84m), with a patio seating area and some mature flower beds, enclosed by fencing. Within the garden is a large timber shed measuring approximately 10' 10'' x 15' 1'' (3.29m x 4.59m).
The tenure of the property is Freehold.
The Council Tax Band for the property is D (£1,925 p/yr).
