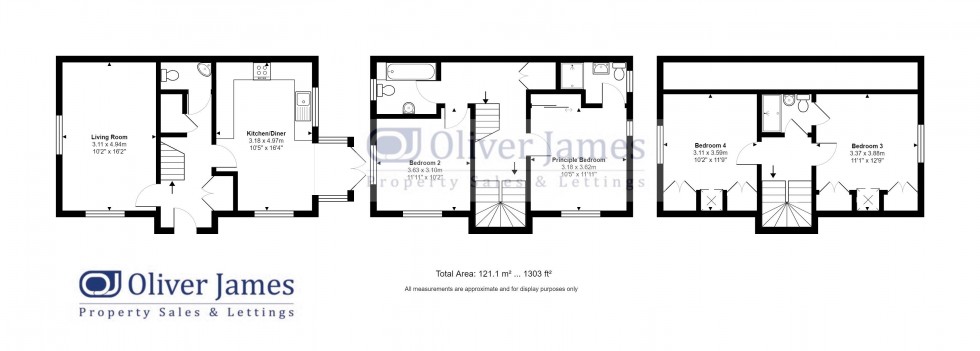

1 George Street, Huntingdon
Cambridgeshire, PE29 3AD
This stylish family home offers spacious, well planned, living accommodation across three floors as well as single garaging located in a developing and increasingly popular part of Godmanchester.
This stylish family home offers spacious, well planned, living accommodation across three floors as well as single garaging located in a developing and increasingly popular part of Godmanchester.
Beautifully styled throughout this three story semi detached home offers great living space with an open plan kitchen diner and four bedrooms - two with en-suites. The enclosed rear garden is immaculately maintained and leads to the single garage at the rear of the property.
The idyllic and picturesque village of Godmanchester is situated adjacent to Huntingdon just over the River Ouse - easily within walking distance of the town centre, bus and train station. Within Godmanchester itself there are a number of impressive examples of architecture including the Parish Church, Island Hall and the Chinese Bridge as well as numerous local amenities including public houses, hairdressers, schools and shops as well as countryside walks.
The Gross Internal Floor Area is approximately 1303 sq/ft / 121.1 sq/metres.
Glazed panelled door to front elevation. Stairs to first floor. double cloaks cupboard. Under stairs cupboard, Amtico flooring.
Fitted in a two piece. Comprising low level WC. Corner wash hand basin with mixer tap. Tiled Surrounds. Extractor fan, Amtico flooring.
UPVC window to side. UPVC bay window and French doors accessing to rear elevation. Fitted with a range of base and wall mounted cupboard units, Single drainer one and a half bowl sink with mixer tap. Integrated electric oven and gas hob with extractor fan over. Integrated dishwasher and fridge freezer, fitted washing machine. Amtico flooring.
A double aspect room with UPVC windows to front and side elevation, TV point, telephone point. Amtico flooring.
Double airing cupboard with shelving and hot water cylinder, stairs to second floor, radiator.
A double aspect room with UPVC windows to front and side Elevation. Wardrobes with hanging and shelving. Radiator.
Fitted in a three piece suite comprising low level WC, pedestal wash hand basin with mixer tap. Tiled surrounds. UPVC window to side elevation.
A double aspect room with UPVC windows to front and side elevation. Radiator.
Fitted in a three piece suite comprising low level WC, pedestal wash hand basin with mixer tap. Tiled surround. Panel bath with mixer tap, UPVC window to side elevation, heated towel rail.
UPVC window to front elevation. Access to loft space, radiator.
A double aspect room with UPVC windows to front and rear elevation. Radiator. Jack and Jill door to En Suite.
Low level WC. Screened shower enclosure with independent shower unit fitted over. Wash hand basin with mixer tap. Extractor fan. Heated towel rail.
A double aspect room with UPVC windows to front and side elevation. Built in wardrobe range with hanging.
The front garden is enclosed by low wrought iron railings with a drive way. Parking for one vehicle positioned to the rear accessing the Single Garage with single up and over door. Power and lighting. The rear garden has a porcelain tiled terrace. Shaped lawns sub-divided by sleeper constructed planters and outside tap. The garden is enclosed by a combination of panel fencing and brick walling.
The Tenure of the Property is Freehold.
The council tax band is band D.
These particulars whilst believed to be correct at time of publishing should be used as a guide only. The measurements taken are approximate and supplied as a general guidance to the dimensions, exact measurements should be taken before any furniture or fixtures are purchased. Please note that Oliver James Property Sales and Lettings has not tested the services or any of the appliances at the property and as such we recommend that any interested parties arrange their own survey prior to completing a purchase.
In order to progress a sale, Oliver James will require proof of identity, address and finance. This can be provided by means of passport or photo driving licence along with a current utility bill or Inland Revenue correspondence. This is necessary for each party in joint purchases and is required by Oliver James to satisfy laws on Money Laundering.
