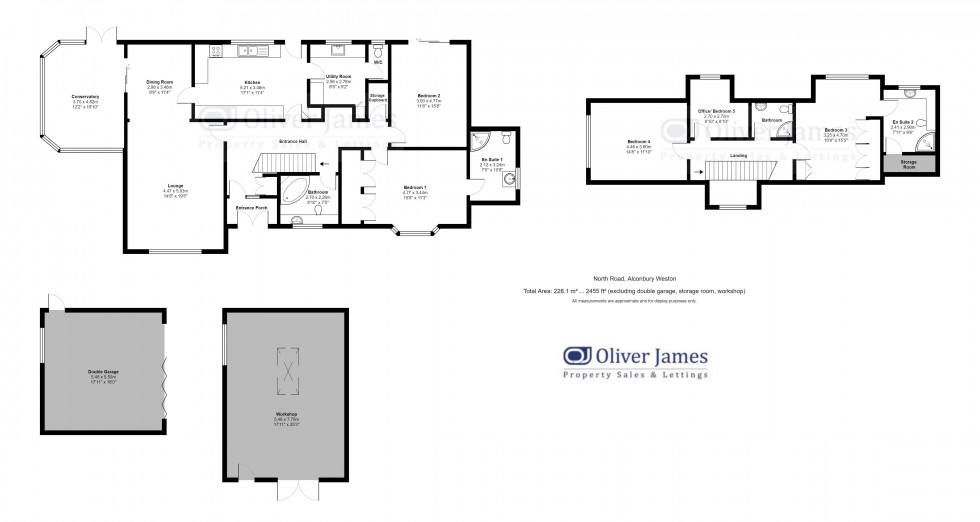

1 George Street, Huntingdon
Cambridgeshire, PE29 3AD
Situated in a quiet village setting close to open countryside, this eye-catching five bedroom detached home offers in excess of 2400 sqft of internal accommodation on a plot of 0.27 Acres alongside detached double garaging and benefits from No Forward Chain.
Situated in a quiet village setting close to open countryside, this eye-catching five bedroom detached home offers in excess of 2400 sqft of internal accommodation on a plot of 0.27 Acres alongside detached double garaging and benefits from No Forward Chain.
An imposing and impressive five bedroom detached house benefitting from no forward chain and refurbishment internally. With a wrap-around garden on all aspects, double detached garage and external work shop. Offering in excess of 2400 sq/ft of internal living accommodation in a quaint village setting situated within a short drive of local amenities and schooling.
This home is positioned in the centre of this quaint village, Alconbury Weston, which is situated approximately 6.5 miles North of Huntingdon and is within a short drive of local primary and secondary schooling. A recently refurbished pub, The White Hart is only a short walk away and stunning countryside walks in all directions on your doorstep. With easy access to the A1 and A14 road networks and within a 15 minute drive of Huntingdon train station with a direct line to London in under an hour.
Stained glass door to front elevation. Carpet flooring. Radiator. Stairs to first floor. Cupboard.
UPVC window to front elevation. UPVC internal window and sliding double glazed patio doors to Conservatory. Inset live flame gas fireplace. Two radiators.
Sliding double glazed patio doors to Conservatory. Radiator.
Brick and UPVC double glazed construction. French double doors to the rear elevation. Tiled flooring.
Re-fitted with a range of wall and base units with granite work surfaces over. One and 3/4 bowl stainless steel sink with drainer and mixer tap. Integrated dishwasher, fridge freezer and wine cooler. Double oven, second oven, microwave. Induction hob with extractor over. Tiled flooring. Radiator. UPVC double glazed window and door to rear elevation.
Fitted with a range of base and wall mounted units with work surface over. Wall mounted gas fired boiler. Inset Belfast sink unit with mixer tap. Space for washing machine. Ceramic tiled flooring. UPVC window to rear elevation.
low level WC. UPVC double glazed window to rear elevation. Tiled flooring.
Carpet flooring. UPVC double glazed window to front elevation. Built in double wardrobes. Radiators.
Fitted with a three piece suite comprising a double shower. Hand wash basin. Closed coupled WC. UPVC obscured double glazed window. Heated towel rail. Vinyl flooring.
Carpet flooring. UPVC double glazed patio doors to rear elevation. Radiator.
Fitted with a three piece suite comprising oval bath. Hand wash basin with storage unit below. Close coupled WC. Opaque UPVC double glazed window to front elevation. Tiled flooring. Two heated towel rails.
Carpet flooring. UPVC double glazed window to front elevation. Stairs to ground floor.
Carpet flooring. UPVC double glazed window to rear elevation. Radiator.
Fitted with a three piece suite comprising double shower, hand wash basin and close coupled WC. Tiled flooring. Double glazed Velux window to rear elevation. Heated towel rail.
Carpet flooring. UPVC double glazed window to side elevation. Radiator.
Carpet flooring. UPVC double glazed window to rear elevation. Storage cupboard. Radiator.
Fitted with a three piece suite comprising Shower, hand basin, and low level WC. Tiled flooring. Heated towel rail.
The front of the property benefits from off road driveway parking laid to tarmac for multiple vehicles leading to the detached double garage. The front garden is primarily laid to lawn with a mature birch tree to the front. Enclosed by brick walling. The garden encompasses the property to both sides and the rear. The gardens to side and rear are primarily laid to lawn with established trees and mature shrubs. The back garden is enclosed via brick walling. Patio seating areas and raised decking with sun canopy over an inset hot tub. Access to the workshop. Greenhouse.
Over Sized Double Garage measuring 18' 1" x 17' 9" (5.50m x 5.46m). Access to loft space and window to the side elevation. Door to rear elevation.
Measuring approximately 25' 3" x 17' 11" (7.70m x 5.46m) and benefitting from work benches, power, and lighting. Double doors to front elevation and window to side elevation.
These particulars whilst believed to be correct at time of publishing should be used as a guide only. The measurements taken are approximate and supplied as a general guidance to the dimensions, exact measurements should be taken before any furniture or fixtures are purchased. Please note that Oliver James Property Sales and Lettings has not tested the services or any of the appliances at the property and as such we recommend that any interested parties arrange their own survey prior to completing a purchase.
These particulars whilst believed to be correct at time of publishing should be used as a guide only. The measurements taken are approximate and supplied as a general guidance to the dimensions, exact measurements should be taken before any furniture or fixtures are purchased. Please note that Oliver James Property Sales and Lettings has not tested the services or any of the appliances at the property and as such we recommend that any interested parties arrange their own survey prior to completing a purchase.
