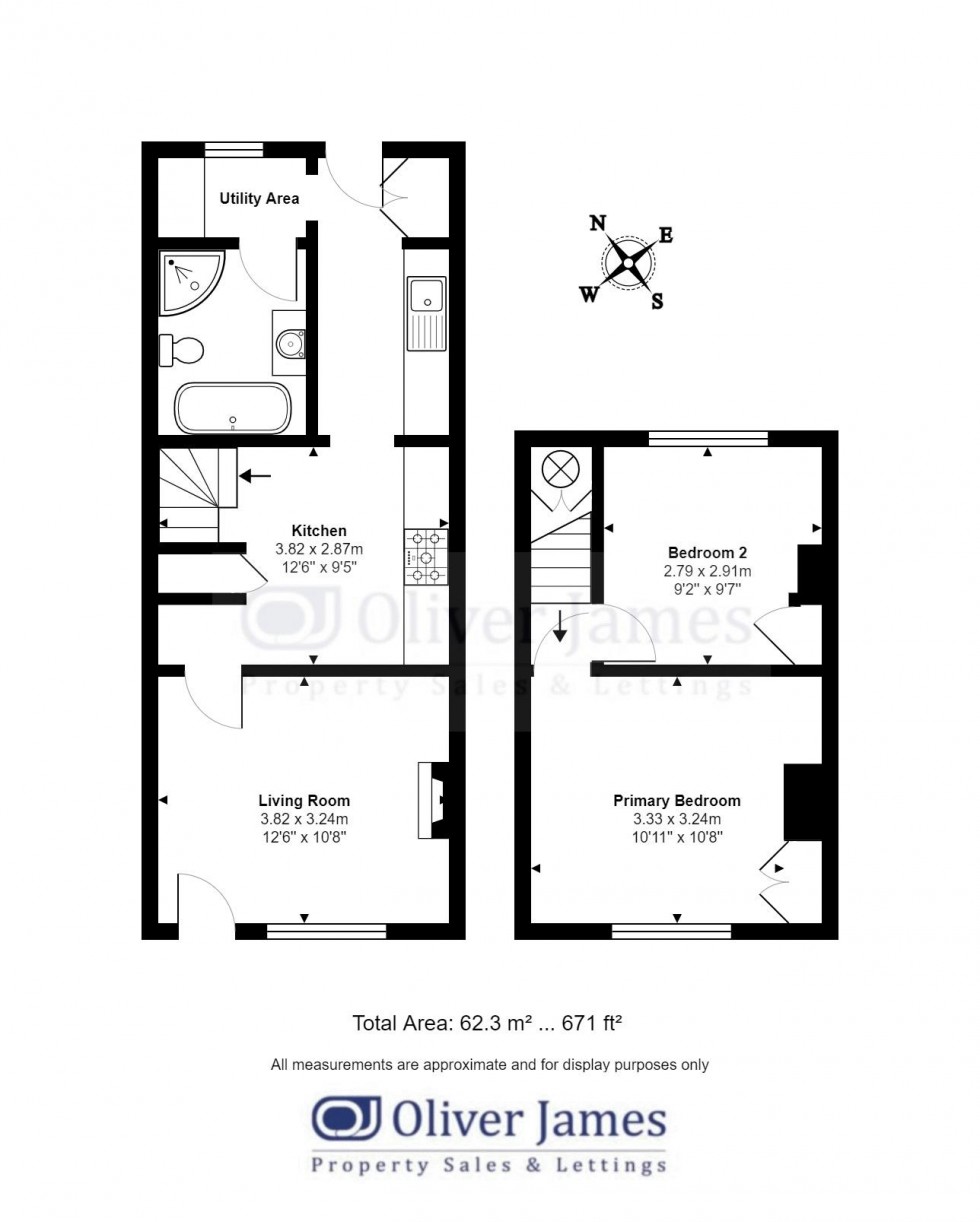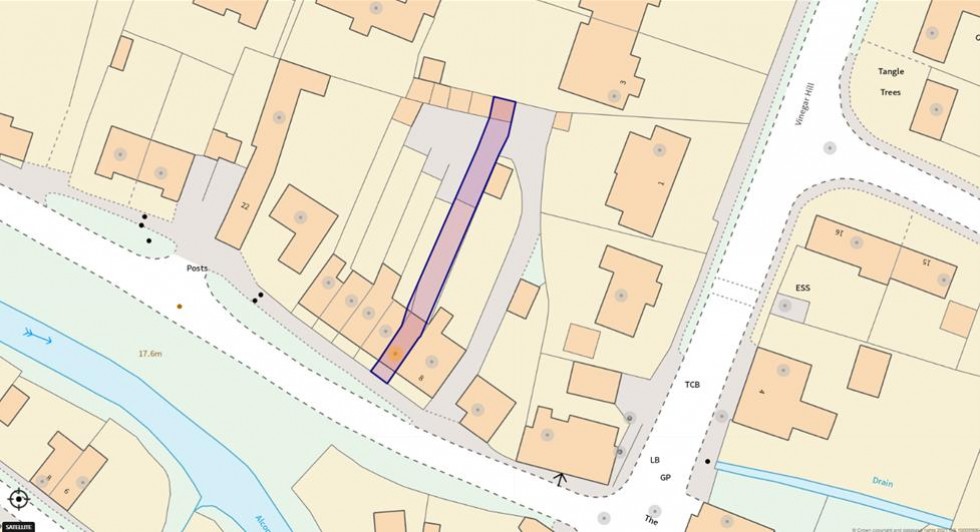

1 George Street, Huntingdon
Cambridgeshire, PE29 3AD
A refurbished two bedroom Victorian cottage, beautifully presented internally with contemporary features and a colour palette in keeping with the age of the property with countryside aspect to the front elevation.
A refurbished two bedroom Victorian cottage, beautifully presented internally with contemporary features and a colour palette in keeping with the age of the property with countryside aspect to the front elevation.
A refurbished two bedroom Victorian cottage, beautifully presented internally with contemporary features and a colour palette in keeping with the age of the property with countryside aspect to the front elevation. The property benefits from a storage barn to the rear elevation as well as off road parking for two vehicles.
This home is positioned in the centre of this quaint village, Alconbury Weston, which is situated approximately 6.5 miles North of Huntingdon and is within a short drive of local primary and secondary schooling. A recently refurbished pub, The White Hart is only a short walk away and stunning countryside walks in all directions on your doorstep. There is also a tea room, doctors, pharmacy and village store, along with a Church, village hall and sports centre all within walking distance. With easy access to the A1 and A14 road networks and within a 15 minute drive of Huntingdon train station with a direct line to London in under an hour.
The Gross Internal Floor Area is approximately 671 sq/ft / 62.3 sq/metres.
Solid wood front door to front elevation. Refitted double glazed George Barnsdale sash window to front elevation. Built in double meter cupboard. Engineered Oak flooring. Inset multi fuel burner with Granite hearth. Exposed brick fireplace. Electric radiator.
Newly refitted with a bespoke solid Ash range of base and wall mounted shaker style cupboard units from First Impressions lined in oak. Solid wood Butchers block worksurface with upstand at the sink area. Tiled splashback. Space for range style cooker. Under stairs cupboard. Stairs to first floor. Inset Butler sink with mixer tap. Plumbing for dishwasher. Built in cupboard. UPVC door to rear elevation. Mosaic tiled flooring. Electric radiator heating.
Mosaic tiled flooring. UPVC window to rear elevation. Built in cupboards to house washing machine.
Fitted with a four piece suite comprising free standing bath with claw and ball feet, low level WC, wash hand basin set in wooden worktop and vanity cupboard under. Shower cubicle with electric shower over. Tiled surrounds, Chrome heated towel rail. Mosaic tiled floor. Extractor fan.
Built in cupboard over stairs. Airing cupboard housing hot water tank. Green westex wool carpet.
Double glazed George Barnsdale sash window to front elevation. Built in double wardrobes. Wooden floorboards. Electric radiator.
UPVC window to rear elevation. Built in wardrobe. Wooden floorboards. Electric radiator.
The property has a pleasant aspect to the front elevation, with shared vehicular access at the end of the terrace leading to the parking area. The property benefits from a secure garden measuring 65' 11'' x 11' 0'' (20.09m x 3.35m) to the parking area, with a patio seating area and is to the main laid to lawn. There is also an outside tap and rear gated access to hard standing parking for two vehicles. To the rear of the plot is a barn measuring 3.14 m x 3.50 m.
The Tenure of the Property is Freehold.
Council tax band A.
These particulars whilst believed to be correct at time of publishing should be used as a guide only. The measurements taken are approximate and supplied as a general guidance to the dimensions, exact measurements should be taken before any furniture or fixtures are purchased. Please note that Oliver James Property Sales and Lettings has not tested the services or any of the appliances at the property and as such we recommend that any interested parties arrange their own survey prior to completing a purchase.
In order to progress a sale, Oliver James will require proof of identity, address and finance. This can be provided by means of passport or photo driving licence along with a current utility bill or Inland Revenue correspondence. This is necessary for each party in joint purchases and is required by Oliver James to satisfy laws on Money Laundering.

