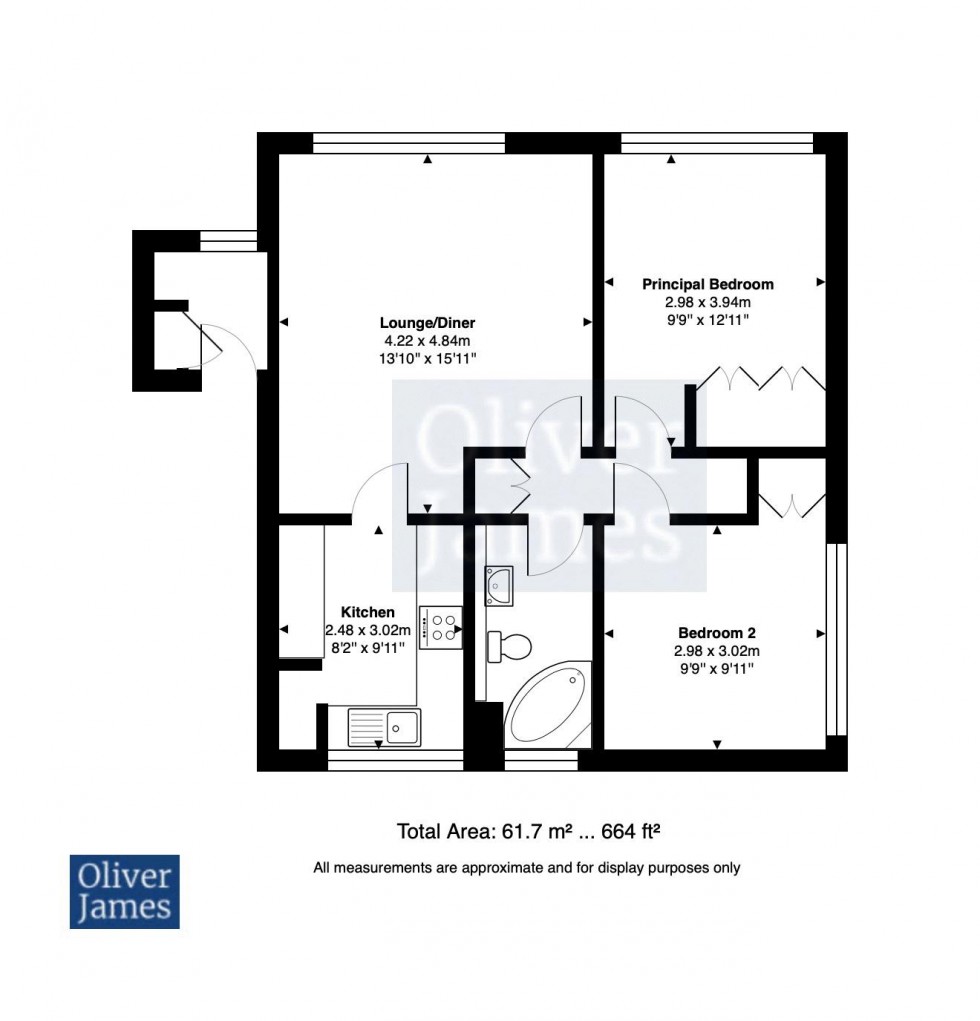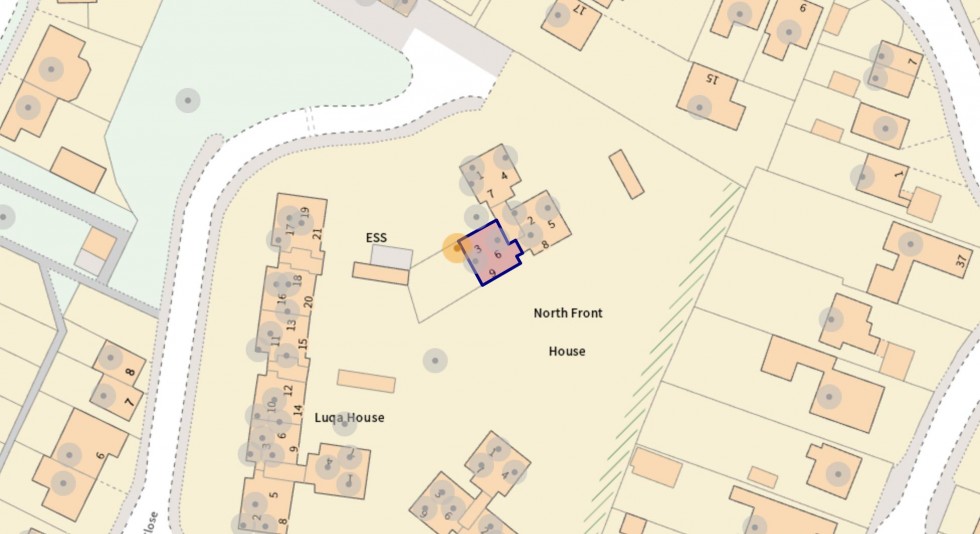

1 George Street, Huntingdon
Cambridgeshire, PE29 3AD
A established ground floor apartment located in a popular development overlooking a communal green. The property has been greatly improved by the current owner and would make an ideal first purchase or rental investment.
A established ground floor apartment located in a popular development overlooking a communal green. The property has been greatly improved by the current owner and would make an ideal first purchase or rental investment.
A ground floor apartment situated within a popular development, ideally placed within walking distance of Brampton High Street, local schooling and amenities. The property is well presented and benefits from an off road parking space as well as use of the communal grounds.
Brampton is a most attractive and popular residential village which has retained huge amounts of original character and as such boasts a quaint village High Street offering a range of local shops as well as a village hall. Brampton provides good access to the A1 and A14 Road Networks. Situated within Huntingdon, just over a mile away, is Huntingdon Railway Station which provides a direct commuter service via a single stop at St Neots into Kings Cross in just 45 minutes.
The Gross Internal Floor Area is approximately 664 sq/ft / 61.7 sq/metres.
Door to front elevation. Window to rear elevation. Storage cupboard.
UPVC window to front elevation. Radiator. Wood effect flooring.
Fitted with a range of contemporary wall and base mounted cupboard units with granite effect work surface. UPVC window to front elevation. Space for electric cooker with built in extractor hood over. Space for fridge/freezer. Stainless steel one and a half bowl sink with drainer and mixer tap. Built in cupboard.
Wood effect flooring. Airing cupboard. Currently used as an office by the seller with space for a small desk and chair.
UPVC window to rear elevation. Built in double wardrobe. Radiator.
UPVC window to side elevation. Built in single wardrobe. Radiator.
Fitted with a three piece suite comprising corner bath with shower over, low level WC and wash hand basin with vanity cupboard underneath. Obscure UPVC window to side elevation. Tiled surrounds. Wood effect flooring. Chrome heated towel rail.
The Property benefits from communal parking and well manicured communal grounds, as well as a small external storage shed.
The Tenure of the Property is Leasehold. The lease term if for 125 years from 25 March 1997
The current service charge/ground rent for the property equates to £2300 p/a.
The Council Tax Band for the Property is A.
These particulars whilst believed to be correct at time of publishing should be used as a guide only. The measurements taken are approximate and supplied as a general guidance to the dimensions, exact measurements should be taken before any furniture or fixtures are purchased. Please note that Oliver James Property Sales and Lettings has not tested the services or any of the appliances at the property and as such we recommend that any interested parties arrange their own survey prior to completing a purchase.
These particulars whilst believed to be correct at time of publishing should be used as a guide only. The measurements taken are approximate and supplied as a general guidance to the dimensions, exact measurements should be taken before any furniture or fixtures are purchased. Please note that Oliver James Property Sales and Lettings has not tested the services or any of the appliances at the property and as such we recommend that any interested parties arrange their own survey prior to completing a purchase.

