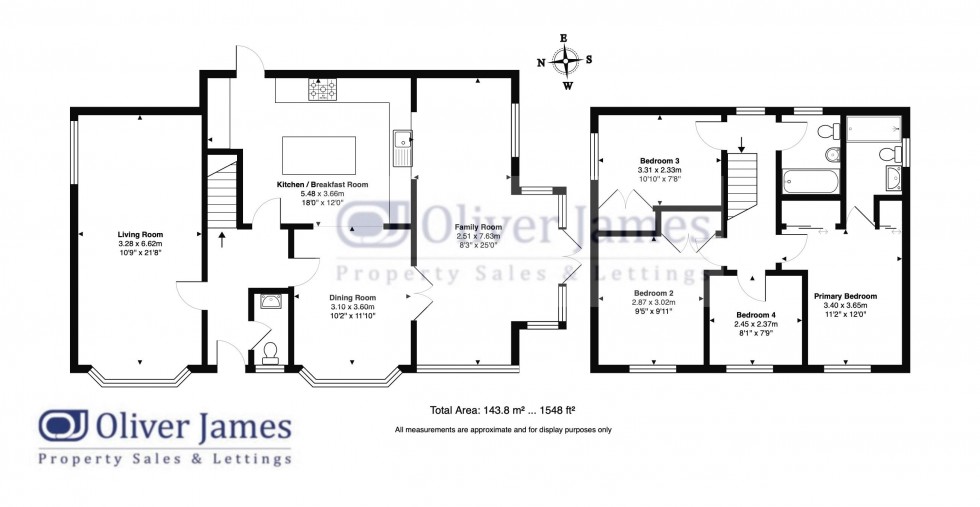

1 George Street, Huntingdon
Cambridgeshire, PE29 3AD
A stunning four bedroom detached home with an open plan contemporary kitchen and living accommodation, en suite to primary bedroom and triple garaging. Walking distance to local schooling and amenities.
A stunning four bedroom detached home with an open plan contemporary kitchen and living accommodation, en suite to primary bedroom and triple garaging. Walking distance to local schooling and amenities.
A wonderfully presented four bedroom detached home with extended family room to the rear leading to a large decked entertainment area. A feature of the property is the tastefully refitted kitchen/breakfast room leading into the extended family room. The property benefits from being located on a corner plot with double garaging as well as a further detached garage, ideally placed within walking distance of local schooling and amenities.
Sawtry is home to approximately 6000 people and ideally situated within easy commutable distance of both Peterborough and Huntingdon via A1/A14 road links. Located within Sawtry itself are convenience shops, doctors, leisure center and access to schools catering from nursery to sixth form all within walking distance.
The Gross Internal Floor Area is approximately 1548 sq/ft / 143 sq/metres.
Door to front elevation. Stairs to first floor. Radiator. Wood effect flooring.
Fitted with a two piece suite comprising low level WC and wash hand basin. Wood effect flooring. Obscure UPVC window to front elevation. Radiator.
UPVC windows to front and side elevation. Feature stone fireplace. Wood effect flooring.
Refitted with a contemporary range of wall and base mounted cupboard units with a fitted quartz worksurface and breakfast bar area. UPVC window to front elevation and door to rear elevation. Space for range style cooker with built-in chimney style extractor hood over. Integrated dishwasher, fridge/freezer and wine cooler. Sink unit with mixer tap and drainer. Radiator. Downlights. Wood effect flooring. Utility cupboard with plumbing for washing machine and space for tumble dryer.
An all seasons room of UPVC and brick construction with a pitched roof and french doors to the garden. Ceramic tiled floor with underfloor heating. Two radiators.
UPVC window to side elevation. Loft access.
UPVC window to front elevation. Built in double wardrobe. Radiator.
A refitted three piece suite comprising double shower with independent shower over and rainfall shower head and separate shower attachment, low level WC with hidden cistern and oversized sink with vanity cupboard underneath. Obscure UPVC window to side elevation. Tiled surrounds and flooring. Chrome heated towel rail.
UPVC window to front elevation. Built-in double wardrobe. Radiator.
UPVC window to side elevation. Built in double wardrobes. Radiator.
UPVC window to front elevation. Radiator. Loft access.
Fitted with a three piece suite comprising low level WC, wash hand basin and panelled bath with electric shower over. Obscure UPVC window to side elevation. Radiator. Ceramic tiled flooring.
To the front of the property is an open plan laid to lawn garden, framed by hedging with gated access to the rear. The rear garden is well presented and offers a fair degree of privacy with a patio seating area and decked entertainment area with roofed pergola over.
A timber summer house with French doors to the front elevation, power and lighting.
Double garaging with a pitched roof, power and lighting. Electric doors to the front elevation.
Door to front elevation with parking space to front.
The Tenure of the Property is Freehold.
These particulars whilst believed to be correct at time of publishing should be used as a guide only. The measurements taken are approximate and supplied as a general guidance to the dimensions, exact measurements should be taken before any furniture or fixtures are purchased. Please note that Oliver James Property Sales and Lettings has not tested the services or any of the appliances at the property and as such we recommend that any interested parties arrange their own survey prior to completing a purchase.
These particulars whilst believed to be correct at time of publishing should be used as a guide only. The measurements taken are approximate and supplied as a general guidance to the dimensions, exact measurements should be taken before any furniture or fixtures are purchased. Please note that Oliver James Property Sales and Lettings has not tested the services or any of the appliances at the property and as such we recommend that any interested parties arrange their own survey prior to completing a purchase.
