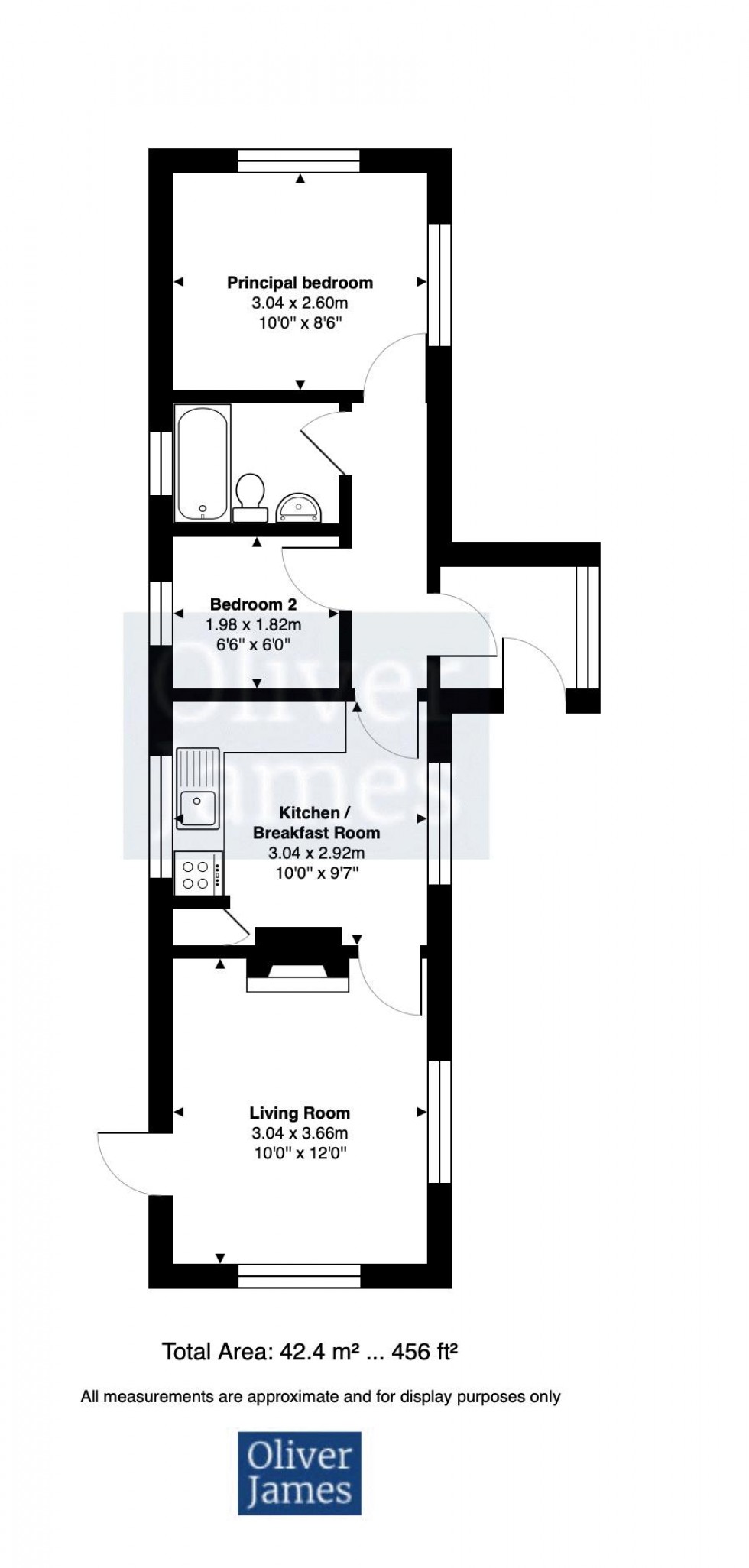

1 George Street, Huntingdon
Cambridgeshire, PE29 3AD
A keenly priced, detached, single unit park home of 456 sq/ft / 42.4 sq/metres with wrap around garden area. Ideally located within walking distance of St Ives town centre. No forward chain.
A keenly priced, detached, single unit park home of 456 sq/ft / 42.4 sq/metres with wrap around garden area. Ideally located within walking distance of St Ives town centre. No forward chain.
A keenly priced two bedroom single unit park home, ideally placed within walking distance of St ives town centre and local amenities. The property offers two bedrooms, kitchen/diner, living room as well as a bathroom and entrance porch with a wrap around garden and patio seating area.
The town of St Ives is located a few miles east of Huntingdon and positioned on the banks of the Great River Ouse. The town includes many historical buildings including a riverside church and the 15th century bridge spanning the river which has a chapel positioned upon it. The town includes many local amenities, schools, restaurants and an abundance of shops. St Ives is well positioned for the A14 and has also benefited from the introduction of the guided bus-way for access in to Cambridge.
The Gross Internal Floor Area is approximately 456 sq/ft / 42.4 sq/metres.
The Property is heated via a Worster Bosch Combi LPG boiler. British Gas service plan in place.
Plumbing for washing machine. Window to side elevation. Under work top freezer.
UPVC window to side elevation. A range of built in storage.
UPVC door to side elevation with an adjoining wooden veranda. Two UPVC windows to side elevations. Radiator. Electric fireplace with surround. Two radiators.
Fitted with a range of base and wall mounted cupboard units and granite effect worksurface over. Space for electric cooker. Circular sink with drainer and mixer tap. Space for fridge. Radiator.
UPVC window to rear elevation. Built in double wardrobe with adjoining dressing table. Radiator.
UPVC window to side elevation. Radiator.
Fitted with a three piece suite comprising panelled bath with electric shower over, low level WC and pedestal wash hand basin. Radiator. Obscure UPVC window to side elevation.
The property benefits from a wrap around garden which is mainly to laid to lawn with some flower borders and patio seating area. Communal parking and visitor parking is located nearby. Rear garden shed and greenhouse. Outside water tap. Protected 240- volt supply. External wall lights to all elevations.
The Tenure of the Property is Leasehold.
The vendor informs us that the current monthly service charge is £167.17 per month which covers the upkeep of the communal areas and water and the rental of a garage on site.
The Council Tax band for the Property is A.
These particulars whilst believed to be correct at time of publishing should be used as a guide only. The measurements taken are approximate and supplied as a general guidance to the dimensions, exact measurements should be taken before any furniture or fixtures are purchased. Please note that Oliver James Property Sales and Lettings has not tested the services or any of the appliances at the property and as such we recommend that any interested parties arrange their own survey prior to completing a purchase.
In order to progress a sale, Oliver James will require proof of identity, address and finance. This can be provided by means of passport or photo driving licence along with a current utility bill or Inland Revenue correspondence. This is necessary for each party in joint purchases and is required by Oliver James to satisfy laws on Money Laundering.
