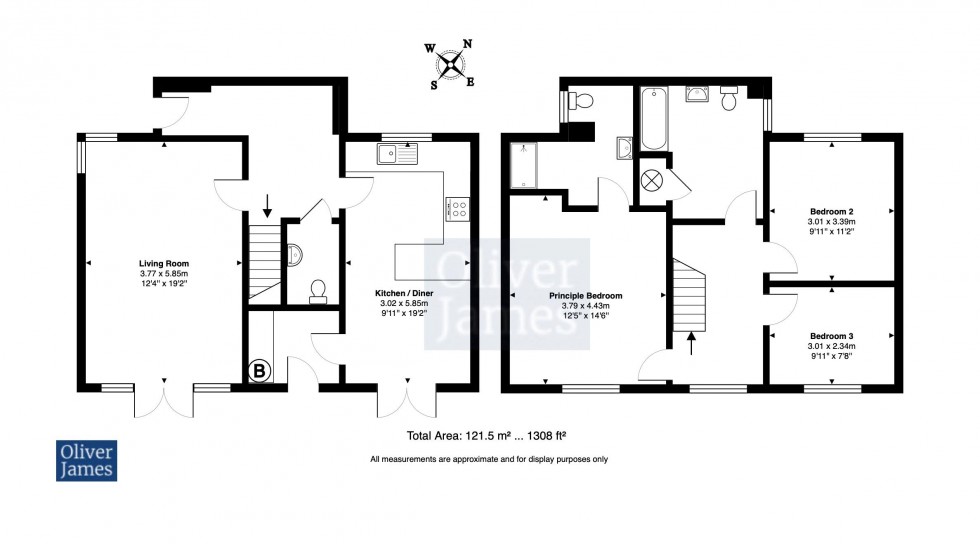

1 George Street, Huntingdon
Cambridgeshire, PE29 3AD
A contemporary family home of 1303 sq/ft within this exclusive cul-de-sac development. Ideally located for commuters within walking distance of Huntingdon train station and overlooking allotments to the rear.
A contemporary family home of 1303 sq/ft within this exclusive cul-de-sac development. Ideally located for commuters within walking distance of Huntingdon train station and overlooking allotments to the rear.
A unique opportunity to acquire this modern three double bedroom family home, built by the reputable Campbell Buchanan ideally located within central Huntingdon, yet still within a quiet cul-de-sac. The property is well appointed with a high specification and over views over allotments to the rear.
Situated in a sought after area of Huntingdon, Primrose Lane is well established, located on the outskirts of Huntingdon Town Centre providing easy and quick access onto the major road networks giving access in all directions. Schools catering for all age groups, both private and public can be found within a 20 mile radius. Huntingdon itself benefits from a variety of independent shops, larger supermarkets and retail outlets. Within walking distance, Huntingdon Train Station provides access to London Kings Cross in under an hour.
The Gross Internal Floor Area of Approximately 1308 sq/ft / 121 sq/metres.
Composite door to front elevation. Ceramic tiled flooring. Stairs to first floor. Radiator.
UPVC french doors to rear elevation. UPVC window to front elevation. UPVC window to side elevation. Two radiators.
Fitted with a two piece suite comprising low level WC and wash hand basin. Radiator. Ceramic tiled flooring. Extractor fan.
Fitted with wall and base mounted cupboard units with granite effect work surface. Integrated double electric oven and grill. Integrated five ring gas hob with built in extractor hood over. Integrated dish washer. Integrated fridge freezer. One and a half bowl stainless steel sink and drainer. UPVC window to front elevation. UPVC French doors to rear elevation. Ceramic tiled flooring. Two radiators.
Fitted with wall and base mounted cupboard units with granite effect work surface. Sink and drainer. UPVC door to rear elevation. Plumbing for washing machine. Space for tumble dryer. Wall mounted gas fired central heating boiler. Ceramic tiled flooring. Radiator.
Loft access. UPVC window to rear elevation. Radiator.
UPVC window to rear elevation. Radiator.
Fitted with a three piece suite comprising shower cubicle with independent shower over and tiled surrounds, low level WC and pedestal wash hand basin. Obscure UPVC window to front elevation. Heated towel rail. Wood effect flooring. Extractor fan.
UPVC window to front elevation. Radiator.
UPVC window to rear elevation. Radiator.
Fitted with a three piece suite comprising panelled bath with mixer shower attachment and tiled surrounds, pedestal wash hand basin and low level WC. Obscure UPVC window to front elevation. Heated towel rail. Wood effect flooring. Airing cupboard housing hot water tank. Extractor fan.
The property benefits from parking for two vehicles, end to end. The rear garden is fully enclosed and to the main laid to lawn with a patio seating area and side access.
There is an estate service charge equating to circa £526 p/a.
The property benefits from solar panels which are fully owned by the Property and benefit from a feed in tariff of circa £260 p/a.
The Council Tax Band for the Property is approximately C (£1,712 p/yr)
The Tenure of the Property is Freehold.
These particulars whilst believed to be correct at time of publishing should be used as a guide only. Any electrical items other than those used for heating, lighting or cooking are provided on the understanding that the Landlord will not be held liable for their repair or replacement should they breakdown unless otherwise agreed.
In order to progress a sale, Oliver James will require proof of identity, address and finance. This can be provided by means of passport or photo driving licence along with a current utility bill or Inland Revenue correspondence. This is necessary for each party in joint purchases and is required by Oliver James to satisfy laws on Money Laundering.
