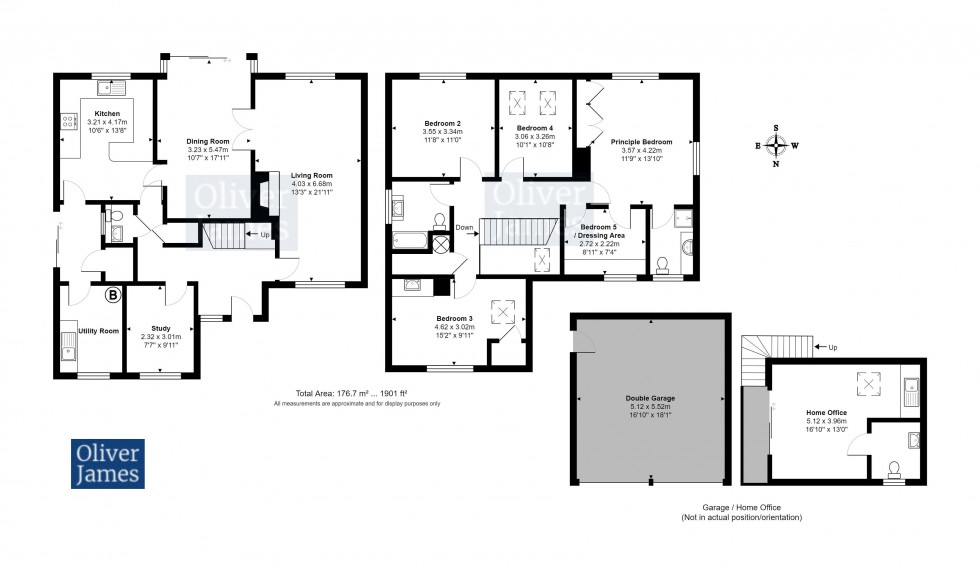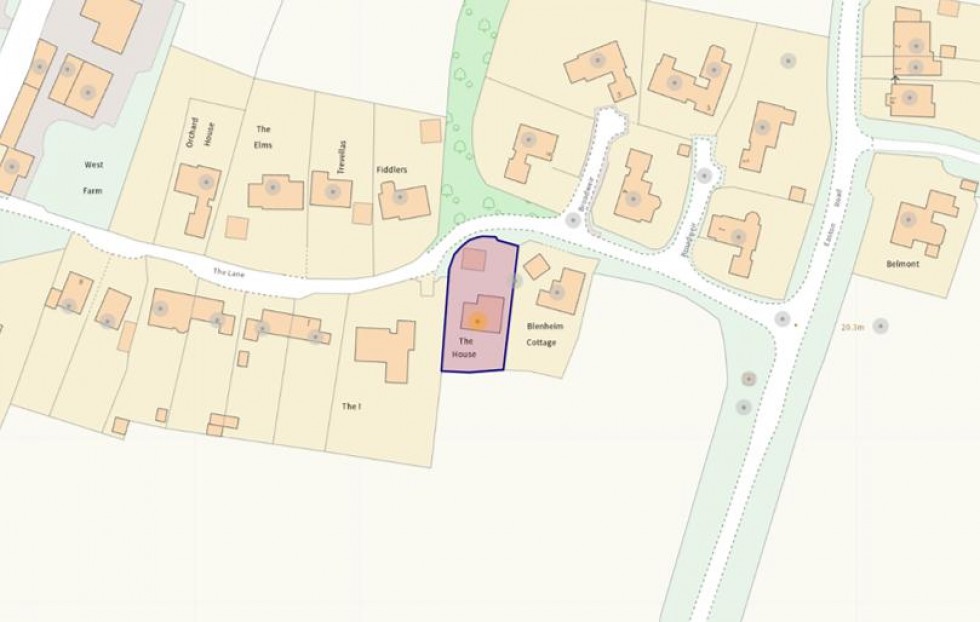

1 George Street, Huntingdon
Cambridgeshire, PE29 3AD
An established individually built detached home of 1904 sq/ft / 176.9 sq/metres with double garage and home office above, ideally located on a plot of 0.16 acres with South facing countryside views to the rear. Offered for sale with the benefit of no forward chain.
An established individually built detached home of 1904 sq/ft / 176.9 sq/metres with double garage and home office above, ideally located on a plot of 0.16 acres with South facing countryside views to the rear. Offered for sale with the benefit of no forward chain.
An individual detached family home situated on an idyllic plot within the sought after village and quaint village of Easton, yet providing easy and quick access to Huntingdon and local amenities via the A14 road network. The property benefits from a south facing rear garden and double garage with home office above, ideal for home working.
A host of village events are held at the church and its community room including the ever popular big breakfast and nearby to the property is a park where children can play. There are splendid, safe walks in the area, particularly to the delightful villages of Ellington or Spaldwick, which can be reached in about 30 mins on foot or you can walk part of the Three Shire Way which passes through the village to take you to Grafham water.
The local public house is The George in Spaldwick, a beautiful and historic former coaching inn renowned for its welcoming atmosphere. There is so much to do in the area with Grafham Water close by for sailing and windsurfing, and Hinchingbrooke Park, Huntingdon, where every Saturday morning families can take part in the 'Parkrun'
Local schooling includes the primary school at Spaldwick and Hinchingbrooke secondary school in Huntingdon. The nearby independent school in Kimbolton.
The Gross Internal Floor Area is approximately 1904 sq/ft / 176.9 sq/metres (Not including home office/garage)
Composite door to front elevation. Window to front elevation. Stairs to first floor. Storage cupboard. Radiator. Laminate wood effect flooring.
Fitted with a two piece suite comprising low level WC. Wash hand basin with vanity unit under. Tiled surround. Window to side elevation. Radiator. Laminate wood effect flooring.
Window to front elevation. Radiator. Laminate wood effect flooring.
Window to rear elevation. Fitted with wall and base mounted cupboard units with work surface over and breakfast bar. Radiator. Integrated oven and grill. Integrated microwave. Stainless steel sink and drainer. Tiled surround. Plumbing for a dish washer. Laminate wood effect flooring.
UPVC sliding door to side elevation. Storage cupboard.
Window to front elevation. Stainless steel sink and drainer. Space for fridge freezer. Plumbing for a washing machine. Space for tumble dryer. Tiled surround. Vinyl tile effect flooring.
Sliding doors to rear elevation. Radiator. Two windows to side elevation. Laminate wood effect flooring. Double doors opening to the living room.
Window to rear elevation. Two windows to side elevation. Window to front elevation. Two radiators. Feature fireplace with log burner brick surrounds and tiled hearth. Laminate wood effect flooring.
Window to front elevation. Storage cupboard housing the hot water tank. Radiator.
Built in double wardrobes. Windows to rear and side elevations. Radiator. Laminate wood effect flooring.
Fitted with a three piece suite comprising of shower cubicle. Low level WC. Wash hand basin. Vanity cupboard unit. Radiator. Window to front elevation. Laminate wood effect flooring.
Radiator. Window to front elevation . Laminate wood effect flooring.
Window to front and side elevation. Built in wardrobes. Wash hand basin.
Radiator. Two windows to rear elevation.
Window to rear elevation. Radiator.
Fitted with a three piece suite comprising of panel bath with electric shower over. Low level WC. Wash hand basin. Tiled surrounds. Heated towel rail. Laminate wood effect flooring. Window to rear elevation. Extractor fan.
Situated above the double garage and accessed via stairs to side elevation. Patio doors to front elevation. Velux window to side elevation. Base kitchen cupboards with work surface, round stainless steel sink and space for fridge. Toilet facilities comprising low level WC and wash hand basin.
Double garaging with two up and over doors to front elevation. Door to side elevation. Power and lighting.
Driveway to the front of the property with parking for multiple vehicles. Gated access to the rear garden which is mainly laid to lawn and has stunning countryside views.
The Tenure of the Property is Freehold.
The Council Tax Band for the Property is F.
These particulars whilst believed to be correct at time of publishing should be used as a guide only. The measurements taken are approximate and supplied as a general guidance to the dimensions, exact measurements should be taken before any furniture or fixtures are purchased. Please note that Oliver James Property Sales and Lettings has not tested the services or any appliances at the property and as such we recommend that any interested parties arrange their own survey prior to completing a purchase.
In order to progress a sale, Oliver James will require proof of identity, address and finance. This can be provided by means of passport or photo driving licence along with a current utility bill or Inland Revenue correspondence. This is necessary for each party in joint purchases and is required by Oliver James to satisfy laws on Money Laundering.

