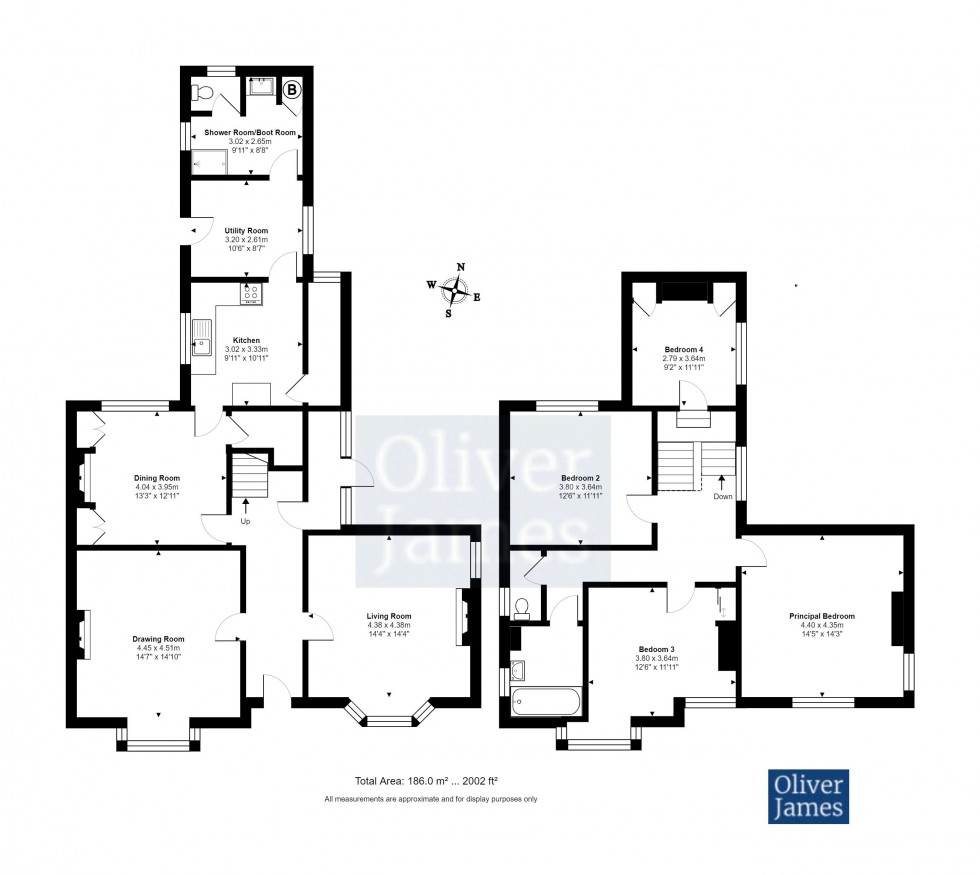

1 George Street, Huntingdon
Cambridgeshire, PE29 3AD
A substantial, Victorian, bay front home, located just a stone throw from the Train Station and Town Centre. The property extends to 2002 sq/ft / 186 sq/metres benefiting from single garaging and as well as driveway parking and a mature garden.
A substantial, Victorian, bay front home, located just a stone throw from the Train Station and Town Centre. The property extends to 2002 sq/ft / 186 sq/metres benefiting from single garaging and as well as driveway parking and a mature garden.
Situated on a well regarded and prime residential street near the Town Centre sits this character filled Victorian home with garage and driveway parking. The property offers a mature enclosed garden and vegetable plot areas as well as potential for extension, subject to the relevant permission. The accommodation extends to in excess of 2000 sq/ft and benefits from three large reception rooms with lovely high ceilings and four double bedrooms with refitted bathroom.
The market town of St Neots is situated south of Huntingdon and is the largest town in Huntingdonshire. The town once included a Benedictine Priory and also retains many historical landmarks such as the church with its’ large 130ft tower and an active market square. St Neots has many amenities one would expect from a large town, include a variety of shops, doctors, cinema and includes easy access to the A1 as well as being on the main train line in to London allowing a journey time to the capital of under an hour. The station itself is a relatively short walk of about 15-minutes from the property and the main high street can be reached in less than 10-minute walk.
The Gross Internal Floor Area is approximately 2002 sq/ft / 186 sq/metres.
Door to front elevation. Stairs to first floor. Radiator.
Door and window to garden.
Bay Sash window to front elevation. Sash window to side elevation. Three Radiators. Open fire with cast iron grate, wood and brass surround with tiled hearth. Shelving. Cornicing. Picture rail.
Bay Sash window to front elevation. Two radiators. Feature fireplace with inset electric coal effect fire, metal and wooden surround.
Sash window to rear elevation. Radiator. Built in double cupboard on either side of the chimney breast. Feature fireplace with inset log burner. Picture rail with ceiling paper. Dado rail. Under stairs cupboard with lighting.
Fitted with a range of base and wall mounted cupboard units with granite effect work surface over. Stainless steel sink and drainer. Tiled surrounds. Space for electric cooker. Plumbing for dishwasher. Radiator. Quarry tiled flooring. Sash window to side elevation.
Space for fridge-freezer. Space for tumble drier. Vinyl tiled effect flooring. Door to side elevation and garden. Window to side elevation.
Fitted with a two-piece suite comprising shower cubicle, shower over, tiled surrounds and low level WC. Space for tumble drier. Radiator. Stainless steel sink and drainer. Wall mounted gas fired central heating boiler. Quarry tiled flooring. Windows to side and rear elevations.
Sash window to side elevation. Two radiators. Loft access.
Sash windows to front and side elevations. Two radiators. Free standing ornate wardrobes (included with sale) Feature fireplace with feature tiled and wooden surround. Picture rail and ceiling paper.
Two Sash windows to front elevation. Two radiators. Built in double wardrobes. Feature fireplace with cast iron surround.
Sash window to rear elevation. Two built in wardrobes. Feature fireplace with cast iron surround. Radiator.
Sash window to side elevation. Feature fireplace with cast iron surround. Two built in wardrobes. Radiator.
Fitted with a two-piece suite comprising panelled bath with mixer shower over, tiled surround and pedestal wash hand basin. Chrome heated towel rail. Tiled flooring. Obscure window to side elevation.
Fitted with a low level WC. Window to side elevation.
The property sits prominently on a corner plot with gated access to the side leading to hard standing off road parking for numerous vehicles and the single garage and workshop with power and lighting internally. The garden is fully enclosed by brick walling and offers a mix of a laid to lawn area, raised flower and vegetable plots and mature flower and shrub borders. To the front of the property is a dwarf wall with gated access to the front and gravelled areas.
The Tenure of the Property is Freehold.
The Council Tax Band for the Property is E.
These particulars whilst believed to be correct at time of publishing should be used as a guide only. The measurements taken are approximate and supplied as a general guidance to the dimensions, exact measurements should be taken before any furniture or fixtures are purchased. Please note that Oliver James Property Sales and Lettings has not tested the services or any of the appliances at the property and as such we recommend that any interested parties arrange their own survey prior to completing a purchase.
In order to progress a sale, Oliver James will require proof of identity, address and finance. This can be provided by means of passport or photo driving licence along with a current utility bill or Inland Revenue correspondence. This is necessary for each party in joint purchases and is required by Oliver James to satisfy laws on Money Laundering.
