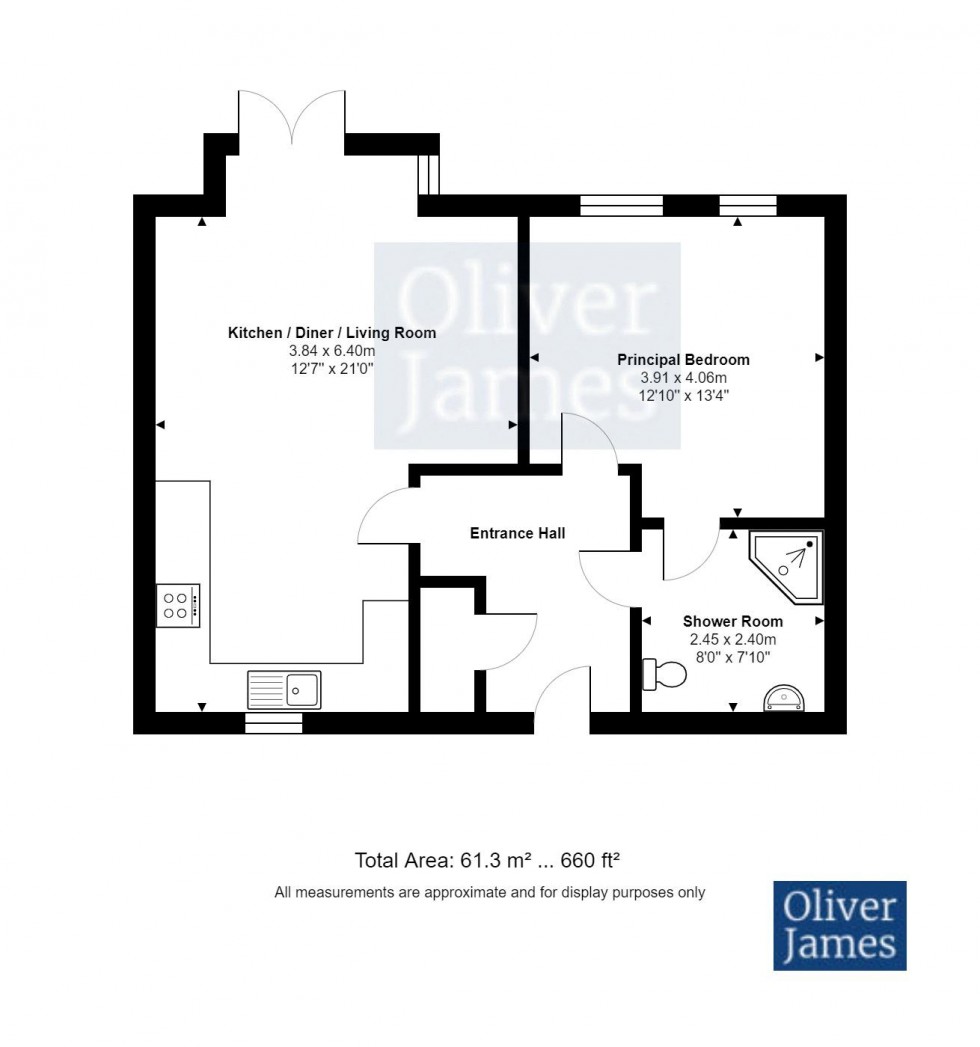

1 George Street, Huntingdon
Cambridgeshire, PE29 3AD
Recently decorated one bedroom retirement home on the ground floor, with a private rear garden accessed via patio doors, 24/7 in-house care services and a Warden onsite from Monday to Friday. Gross Internal Floor Area of approximately 660 sq/ft / 61.3 sq/metres.
Recently decorated one bedroom retirement home on the ground floor, with a private rear garden accessed via patio doors, 24/7 in-house care services and a Warden onsite from Monday to Friday. Gross Internal Floor Area of approximately 660 sq/ft / 61.3 sq/metres.
A well-presented one bedroom ground floor apartment with delightful enclosed rear garden, ideal for a downsizer who wants to be close to local amenities and shops as well as transport links.
The property was constructed by Campbell Buchanan in 2014 and offers well-proportioned living accommodation, wet room and well appointed kitchen.
Situated on the outskirts of Huntingdon Town Centre the property is walking distance to local amenities, GP services, bus and train stations. Huntingdon itself benefits from a variety of independent shops, larger supermarkets and retail outlets.
- Extra Care scheme with on-site care staff (24 hours / 7 days) and Careline alarm service
- On site warden available Monday-Friday
- Electronic intercom system connected to external doors and Duty Carer’s mobile phone
- Lift, Lounge, Dining room, Laundry, Guest facilities, Garden, Hairdressing salon, Library, Assisted bathing facility
- Secure visitor parking to the rear
- Whole site is wheelchair-accessible
- Distances: bus stop 0.25 mile(s); shop 0.25 mile(s); post office 0.25 mile(s); town centre 0.25 mile(s); GP 0.25 mile(s); social centre 0.5 mile(s).
- Social activities include: various activities of resident’s choice, organised by Sanctuary Care.
- New residents accepted from 65 years of age.
- Housing Authority: Huntingdonshire
- Social Care Authority: Cambridgeshire
The Gross Internal Floor Area is approximately 61.3 sq/meters 660 sq/ft
Door to front elevation. Built in cupboard. Consumer Unit. Emergency call cord. Radiator.
Fitted with a range of base and wall mounted cupboard units with Granite effect worksurface over. Integrated electric oven and grill. 4 ring induction hob with extractor fan over. Stainless steel sink and drainer. Tiled surround. Plumbing for washing machine. Space for fridge-freezer. Vinyl flooring. UPVC window to front elevation.
UPVC French door to rear elevation. UPVC window to rear elevation. Broadband internet connectivity. Emergency call cord. Radiator.
Fitted with a three piece suite comprising of walk in shower with electric shower over. Tiled surrounds. Low level WC. Wash hand basin. Vinyl flooring. Extractor fan. Emergency Call Cord.
Two UPVC windows to rear elevation. Radiator. Jack and Jill door to shower room. Emergency call cord.
Enclosed garden by fencing and hedge row. The garden has a laid to lawn area and a patio seating area. There is secure parking at the rear of the property. There are communal areas to enjoy such as a dining room, social room and library. A communal garden with flower borders and benches. There is also a mobility scooter store.
The Tenure of the Property is Leasehold.
Council Tax band B.
At the time of writing, the service charge - which includes a three course meal at lunch time, plus buildings insurance, water rates, alarm, and the maintenance of communal areas - is £471 pcm and is reviewed annually. Please note there are no rental fees on the 25% of shared ownership.
These particulars whilst believed to be correct at time of publishing should be used as a guide only. The measurements taken are approximate and supplied as a general guidance to the dimensions, exact measurements should be taken before any furniture or fixtures are purchased. Please note that Oliver James Property Sales and Lettings has not tested the services or any of the appliances at the property and as such we recommend that any interested parties arrange their own survey prior to completing a purchase.
In order to progress a sale, Oliver James will require proof of identity, address and finance. This can be provided by means of passport or photo driving licence along with a current utility bill or Inland Revenue correspondence. This is necessary for each party in joint purchases and is required by Oliver James to satisfy laws on Money Laundering.
