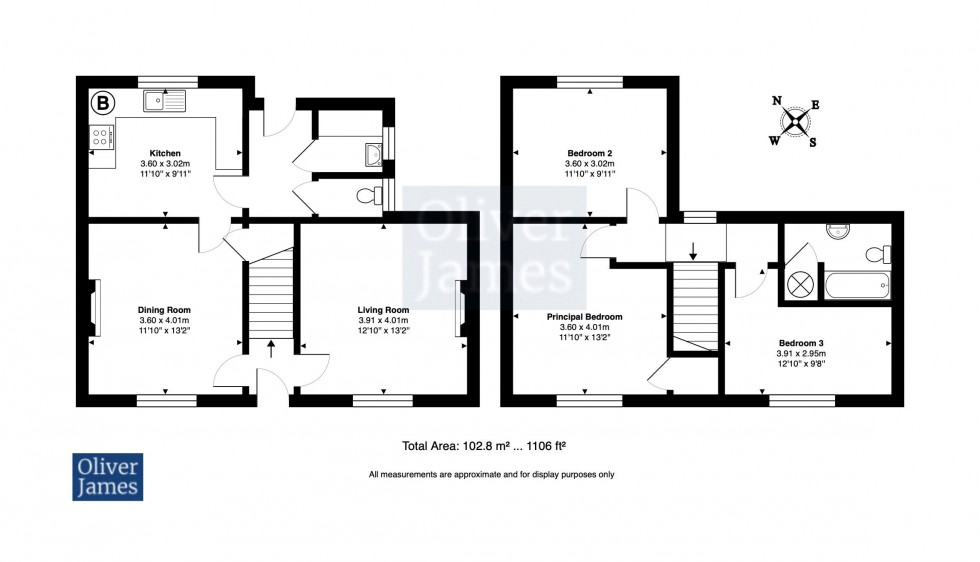

1 George Street, Huntingdon
Cambridgeshire, PE29 3AD
A detached Victorian home of 1106 sq/ft / 102.8 sq/metres offered for sale with no forward chain, situated close to local schooling & amenities. The property offers potential for extension and improvement sitting on a total plot of 0.15 acres.
A detached Victorian home of 1106 sq/ft / 102.8 sq/metres offered for sale with no forward chain, situated close to local schooling & amenities. The property offers potential for extension and improvement sitting on a total plot of 0.15 acres.
A Victorian three bedroom detached family home, ideally located within walking distance of local amenities and schooling. The property benefits from being offered with no forward chain and offers potential for improvement and extension, subject to the relevant consent as well as sitting on a sizeable plot of 0.15 acres.
The property is nestled within walking distance of the High Street in the small market town of Ramsey, located north of the larger towns of Huntingdon and St Ives. Ramsey town itself offers a wide range of amenities including a range of independently run shops, restaurants, a leisure centre with swimming pool, both primary and secondary schools as well as larger supermarkets and access to both Huntingdon and Peterborough Train Stations within 15 miles.
The Gross Internal Floor Area is approximately 1106 sq/ft / 102.8 sq/metres.
UPVC door to front elevation. Stairs to first floor.
UPVC window to front elevation. UPVC window to side elevation. Radiator. Fireplace with hearth.
UPVC window to front elevation. Radiator. Fireplace with hearth. Understair storage cupboard.
Fitted with a range of wall and base mounted cupboard units with granite effect worksurface. UPVC window to rear elevation. Stainless steel sink with drainer and mixer tap. Integrated four ring gas hob with extractor over. Integrated electric oven and grill. Radiator. Tiled surrounds. Wall mounted gas fired central heating boiler.
UPVC door to rear elevation. Radiator. Ceramic tiled floor.
Fitted with a low level WC. Obscure UPVC window to side elevation. Radiator. Tiled floor.
Fitted with a worksurface. Plumbing for washing machine and space for tumble dryer. Obscure UPVC window to side elevation. Pedestal wash hand basin.
UPVC window to rear elevation. Loft access.
UPVC window to front elevation. Radiator. Door to dressing room with UPVC window to front elevation.
UPVC window to rear and side elevations. Radiator.
UPVC window to front elevation. Radiator.
Fitted with a three piece suite comprising panelled bath with independent shower over and shower screen, low level WC and pedestal wash hand basin. Radiator. Vinyl tile effect flooring. Extractor fan.
A cast concrete garage with door to front elevation.
To the side of the property is a gravelled driveway. The rear of the property is a garden measuring approximately 139' 7'' x 34' 9'' (42.55m x 10.59m) which is to the main laid to lawn with some flower and shrub borders. There is also a timber shed.
The Council Tax Band for the Property is C.
The Tenure of the Property is Freehold.
These particulars whilst believed to be correct at time of publishing should be used as a guide only. Any electrical items other than those used for heating, lighting or cooking are provided on the understanding that the Landlord will not be held liable for their repair or replacement should they breakdown unless otherwise agreed.

