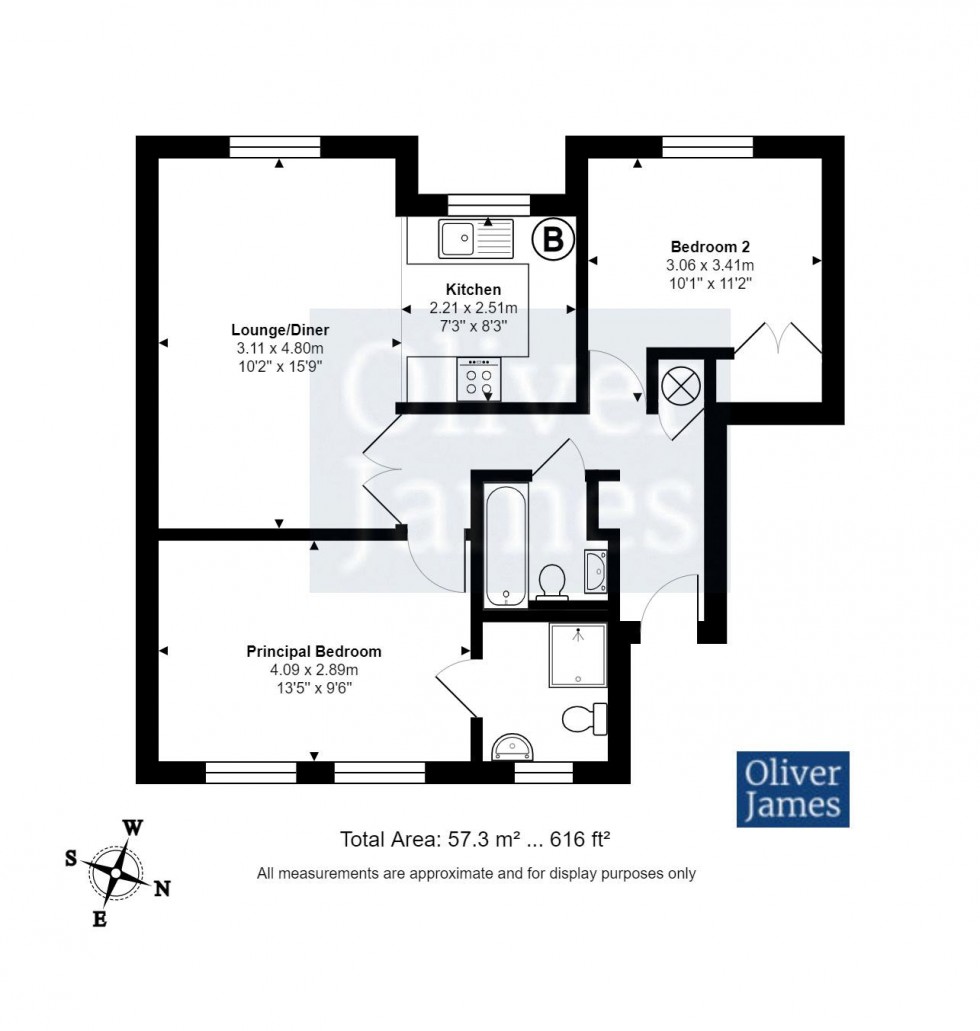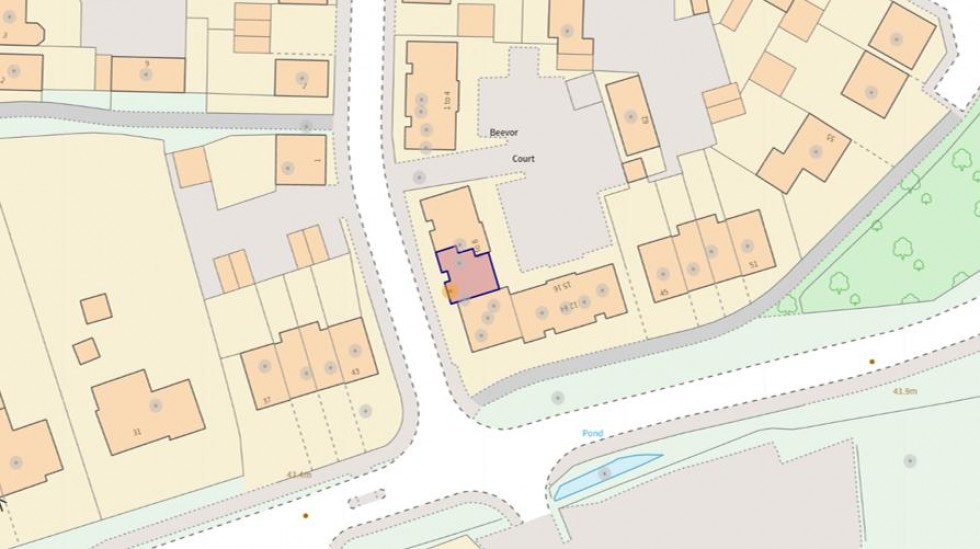

1 George Street, Huntingdon
Cambridgeshire, PE29 3AD
A well proportioned ground floor apartment, recently upgraded with a refitted kitchen, bathroom & en-suite shower room.
A well proportioned ground floor apartment, recently upgraded with a refitted kitchen, bathroom & en-suite shower room.
A greatly improved light & airy two bedroom ground floor apartment, ideally located close to local amenities & schooling. The property benefits from having a refitted kitchen, bathroom and en-suite shower room in a contemporary styling, ideal for modern living.
The Gross Internal Floor Area is approximately 616 sq/ft / 57.3 sq/metres.
Door to front elevation. Radiator. Luxury vinyl tile wood effect flooring. Airing cupboard housing the hot water tank.
UPVC window to front elevation. Luxury vinyl tile wood effect flooring. Radiator.
Refitted with a contemporary range of base and wall mounted cupboard units with granite effect work surface over. Resin sink and drainer. Tiled surrounds. A range of integrated appliances comprising dish/washer, fridge with ice box, washer/drier, four ring induction hob with extractor hood over and electric oven and grill. Ceramic tiled flooring. UPVC window to front elevation. Under counter lighting. Wall mounted gas fired central heating boiler (Boxed in)
Two UPVC windows to rear elevation. Radiator. Freestanding double wardrobe, included within the sale.
Fitted with a three piece suite comprising of shower cubicle, tiled surround, shower over. Low level WC. Wash hand basin with vanity unit under. Ceramic tiled surrounds. Chrome heated towel rail. Ceramic tiled flooring. Down lights. Extractor fan. Obscure UPVC window to rear elevation.
UPVC window to front elevation. Built in double wardrobe. Radiator.
Refitted with a three piece suite comprising panel bath with mixer shower over. Low level WC. Wash hand basin with vanity unit under. Tiled surrounds. Chrome heated towel rail. Tiled flooring. Extractor fan. Downlights.
To the rear of the property is one allocated parking space as well as visitor parking and some communal gardens.
The Tenure of the Property is Leasehold, the term being 125 years from 24 June 2004 (107 years remaining). The Ground Rent is Pepercorn (£1 p/a)
The Annual Service Charge payable is £1080 p/a, the Management Company being HML Group.
The Council Tax Band for the Property is A.
These particulars whilst believed to be correct at time of publishing should be used as a guide only. The measurements taken are approximate and supplied as a general guidance to the dimensions, exact measurements should be taken before any furniture or fixtures are purchased. Please note that Oliver James Property Sales and Lettings has not tested the services or any of the appliances at the property and as such we recommend that any interested parties arrange their own survey prior to completing a purchase.
In order to progress a sale, Oliver James will require proof of identity, address and finance. This can be provided by means of passport or photo driving licence along with a current utility bill or Inland Revenue correspondence. This is necessary for each party in joint purchases and is required by Oliver James to satisfy laws on Money Laundering.

