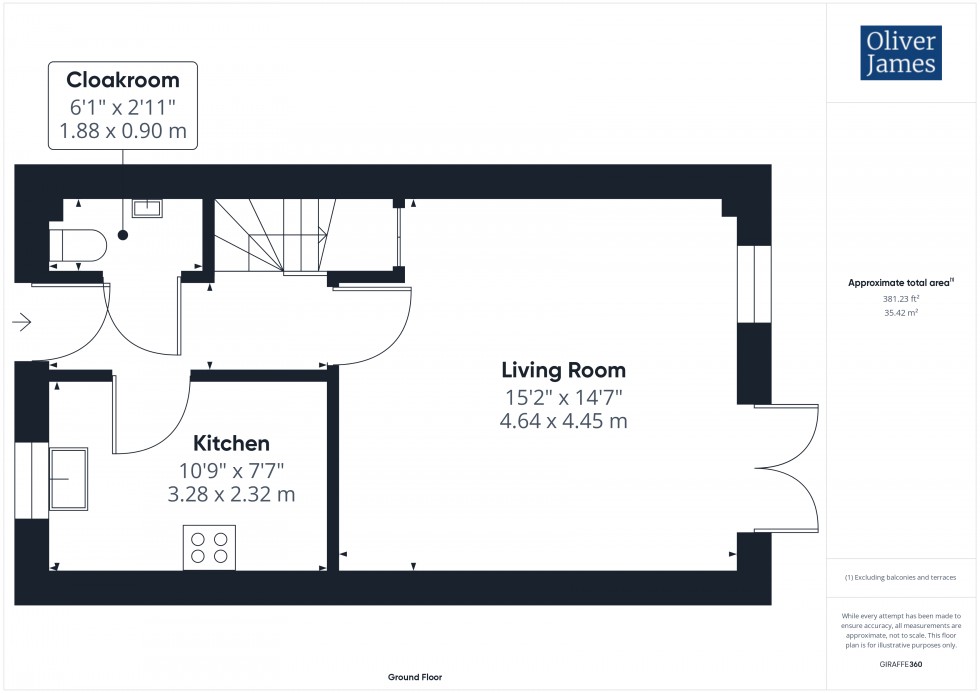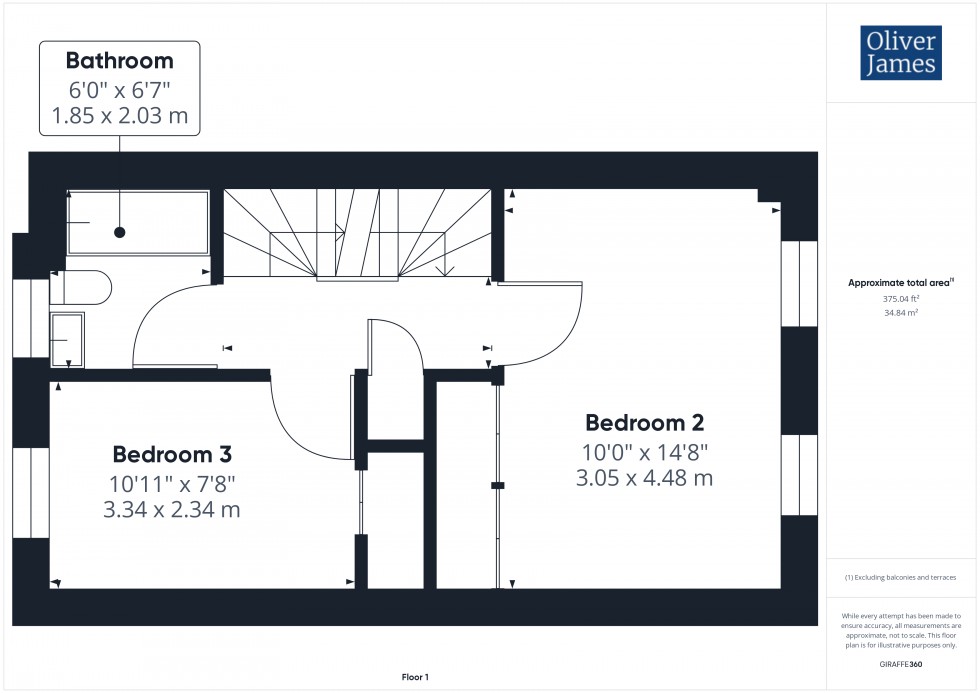

1 George Street, Huntingdon
Cambridgeshire, PE29 3AD
This modern town house has been well looked after by the current owner and is tucked away at the end of a terrace of homes with a pleasant frontage. The accommodation is spread over three floors with a well appointed kitchen at the front, downstairs cloakroom and a large living room at the rear overlooking the rear garden. The first floor has two bedrooms, both with built-in wardrobes and a family bathroom with shower over the bath. A real feature of the property is the spacious main bedroom on the second floor benefiting from a range of built-in wardrobes and a large en-suite shower room. The rear garden is south / east facing getting the morning to day time sun and provides access to the secluded parking and garage. The local amenities within Ramsey are just a 5 minute walk away with the large Town of Huntingdon just a 20 minute drive away.
The Gross Internal Floor Area is approximately 1065 sq.ft / 98 sq.metres.
A composite door brings you into the entrance hall which has stairs leading to the first floor and wood effect flooring.
Fitted with a white two piece suite, an extractor fan and tiled flooring.
The kitchen has plenty of worksurface space with a smart range of wall and base mounted cupboard and drawer units and a window overlooking the front. The electric oven and grill, dishwasher, fridge / freezer, and sink with drainer are all integrated with plumbing for a washing machine. The gas fired boiler is hidden in a cupboard in the corner and the flooring is fully tiled.
A large living / dining room with French doors and a window overlooking the rear garden. There is plenty of space for a large dining table, sofas and there is also a very handy under stair storage cupboard.
Stairs lead from the ground floor and to the second floor. An airing cupboard houses the megaflo hot water cylinder and there is shelving for towels and linen.
A large double room with south / easterly facing windows to the rear and two fitted double wardrobes.
A double bedroom with fitted double wardrobe and window to the front.
The bathroom is fitted with a three piece suite comprising panelled bath with mixer shower over and shower screen, close coupled WC and pedestal wash hand basin. There is an obscure window that overlooks the front, an extractor fan and anti slip flooring.
The stairs lead to a small landing with a door to the principal bedroom.
A spacious main bedroom with window to the front, plenty of space for bedroom furniture and an open doorway to the dressing room.
Fitted with a built-in double wardrobe and large storage cupboard with an access door to the en-suite shower room.
The en-suite is fitted with a white three piece suite comprising double shower cubicle with independent shower over, pedestal wash hand basin and close coupled WC. An obscure window overlooks the rear and there is an extractor fan as well as anti slip flooring.
A pleasant frontage with black wrought iron fencing frames the front of the property with gated side access to the rear. The rear garden is south / easterly facing benefiting from the morning to day time sun and is to the main lawned with a patio seating area. There is gated access to the parking and the single garage.
Up and over door to the front elevation.
Signal Road is a small cul-de-sac situated on the outskirts of the historic town of Ramsey which is located approximately 9 miles north of Huntingdon and boasts a selection of local independent shops, schooling as well as a large Supermarket and a Town library. Ramsey is well served by local buses, having regular and direct routes to St Ives, Huntingdon and Peterborough as well as from nearby villages.
The Property is heated via mains gas fired radiator heating and is serviced by mains drainage, water and electricity.
These particulars whilst believed to be correct at time of publishing should be used as a guide only. The measurements taken are approximate and supplied as a general guidance to the dimensions, exact measurements should be taken before any furniture or fixtures are purchased. Please note that Oliver James Property Sales and Lettings has not tested the services or any of the appliances at the property and as such we recommend that any interested parties arrange their own survey prior to completing a purchase.
In order to progress a sale, Oliver James will require proof of identity, address and finance. This can be provided by means of passport or photo driving licence along with a current utility bill or Inland Revenue correspondence. This is necessary for each party in joint purchases and is required by Oliver James to satisfy laws on Money Laundering.

