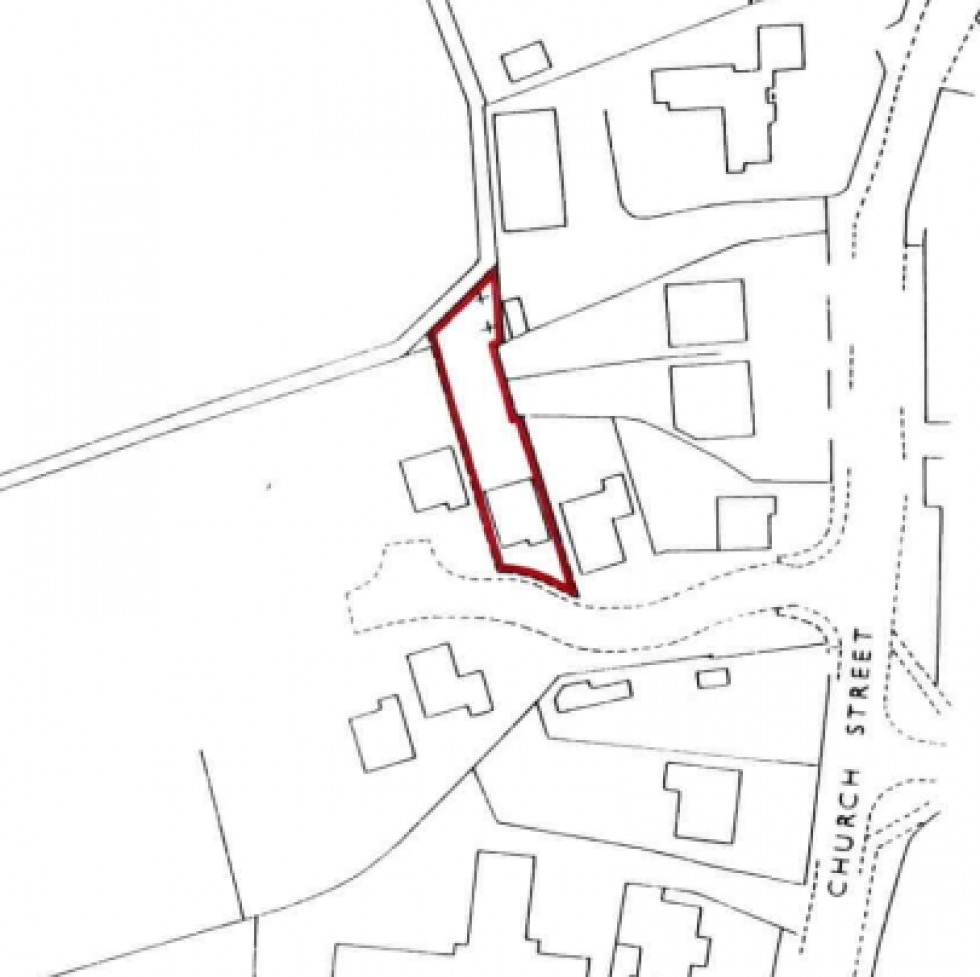

1 George Street, Huntingdon
Cambridgeshire, PE29 3AD
A beautifully presented detached home with single garaging, extended conservatory and panoramic countryside views to the rear.
Warren Croft is a quite cul-de-sac of similar homes, sited just off Church Street – a desired road within Sawtry. The property was built in the late 80s with an attractive frontage, approached via a driveway providing parking for numerous vehicles.
A small porch to the front provides a great space for coats and shoes leading through into a lovely and light living room with stairs rising to the first floor. An open doorway brings you into the dining room which is adjacent to the kitchen, great for socialising and entertaining. The large conservatory is a great, heated, additional, versatile, room with lovely views over the rear garden.
The smartly fitted kitchen is fitted with a contemporary range of cupboard units and a granite worktop with great views over the garden and the fields beyond. A separate utility provides functionality with rear access and a door to the downstairs WC.
On the first floor there are four bedrooms, the principal of which is served by an en-suite shower room, and a family bathroom.
Access is easy to the A1 / A14 road network North and South and all of Sawtry’s great schooling, shops and countryside walks are a short walk away.
The Gross Internal Floor Area is approximately 90 sq.metres / 968 sq.ft.
A useful porch with a door to the living room and a double storage cupboard, ideal for coats and shoes.
Stairs rise to the first floor with plenty of space for a corner sofa, side units and television. A window overlooks the front and there is solid wood flooring.
A formal dining room with double doors into the conservatory, open into the living room. A great space for entertaining and family time with solid wood flooring.
A light and bright addition to the home with views over the garden and countryside to the rear, a radiator and tiled flooring. Of UPVC construction with a pitched polycarbonate roof and two sets of doors to the garden.
A smart kitchen fitted with a range of cupboard units, granite worktops and integral appliances including a fridge / freezer, ceramic hob with extractor hood over, electric oven and grill and an inset sink.
Fitted with a range of cupboard, granite worktop and under counter space and plumbing for a washing machine and tumble dryer. Handy for coming in from countryside walks with muddy boots and shoes there is a door to the rear garden as well as a window to the side, tiled flooring and an inset sink.
Fitted with a two piece suite.
Serving the first floor with access to the loft and a large storage cupboard.
A double bedroom with a sunny window to the front and built-in double wardrobes.
A smart en-suite shower room fitted with a three piece suite comprising shower cubicle with independent shower over, close coupled WC and a wash hand basin with vanity storage underneath. An obscure window overlooks the side, the wall and flooring are extensively tiled and there is a chrome heated towel rail.
A double bedroom with a window to the front.
A double room with lovely views over countryside to the rear.
A single bedroom with a window to the rear enjoying views over open countryside.
Fitted with a contemporary three piece suite comprising panelled bath with independent shower over, close coupled WC and a wash hand basin with vanity storage underneath. There is an obscure window to the rear, tiled flooring, surrounds and a heated towel rail.
Integral garage with power, lighting and an up and over door to the front with a personal door to the side.
The property is well positioned within the cul-de-sac with open countryside to the rear.
A block paved driveway leads to the driveway and garage providing parking for numerous vehicles, with access leading to the rear garden.
The rear garden is enclosed and benefits from views to the rear elevation, primarily laid to lawn with a patio seating area, mature shrubs and flower borders.
The Property is heated via mains central heating and served by mains drainage, water and electricity.
Home to approximately 7500 people Sawtry is ideally located halfway between Huntingdon and the city of Peterborough with easy and quick access to the A1 and A14 road networks.
Also situated within Huntingdon is the Train Station which provided a direct commuter service via a single stop at St Neots into Kings Cross in just 45 minutes.
Located within Sawtry itself are many local amenities including a primary and secondary school, a leisure centre and a variety of independent shops as well as a Co-op supermarket. e recently opened Moto service station, within walking distance, offers a Costa, Pret a Manger, M & S foodhall and Burger King
These particulars whilst believed to be correct at time of publishing should be used as a guide only. The measurements taken are approximate and supplied as a general guidance to the dimensions, exact measurements should be taken before any furniture or fixtures are purchased. Please note that Oliver James Property Sales and Lettings has not tested the services or any of the appliances at the property and as such we recommend that any interested parties arrange their own survey prior to completing a purchase. Material Information relating to the property can be viewed by clicking on the brochure tab. Material Information relating to the property can be viewed by clicking on the brochure tab.
In order to progress a sale, Oliver James will require proof of identity, address and finance. This can be provided by means of passport or photo driving licence along with a current utility bill or Inland Revenue correspondence. This is necessary for each party in joint purchases and is required by Oliver James to satisfy laws on Money Laundering.
