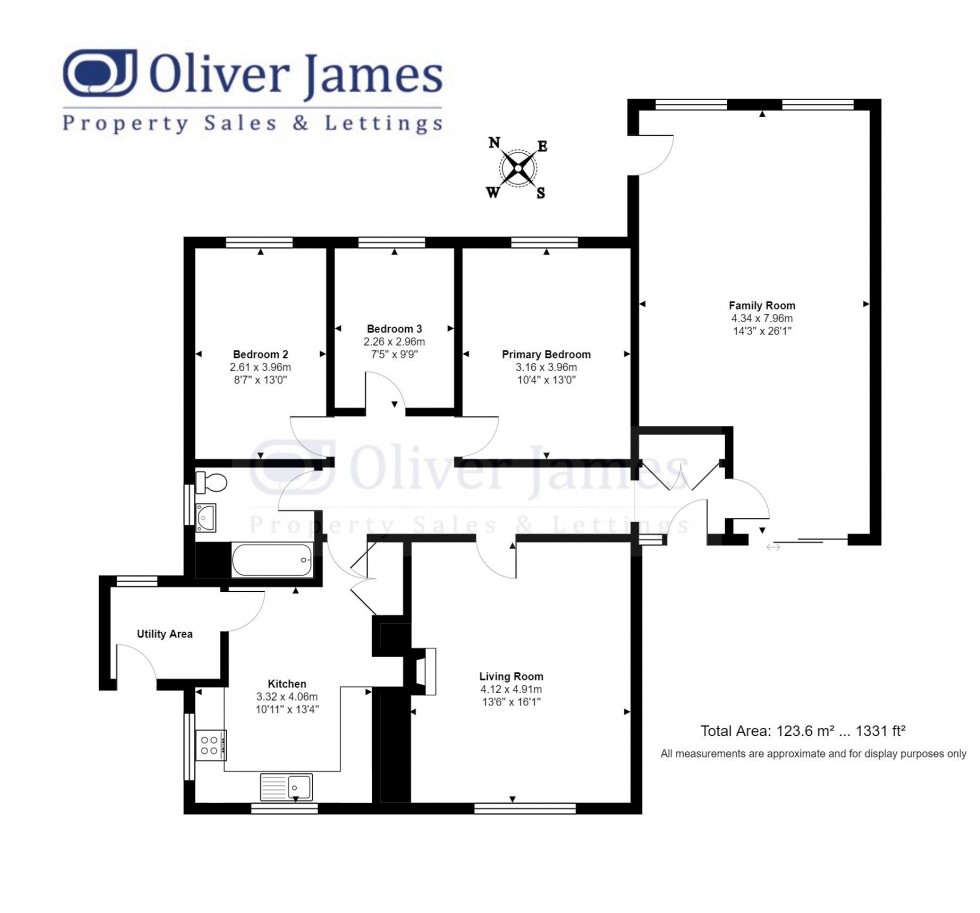

1 George Street, Huntingdon
Cambridgeshire, PE29 3AD
A development opportunity in the form of a detached bungalow of 1331 sq/ft / 123.6 sq/metres which has been partly refurbished, with an adjoining building plot benefiting from detailed planning permission for a 4 bedroom home.
A development opportunity in the form of a detached bungalow of 1331 sq/ft / 123.6 sq/metres which has been partly refurbished, with an adjoining building plot benefiting from detailed planning permission for a four bedroom detached home with a floor area of 127.65 sq.m, the garage having a footprint of 33.67 sq.m.
Located in a rural countryside setting, Ramsey Road is situated in Pondersbridge located approximately mid way between Peterborough City Centre and Huntingdon Town Centre and 5 miles from Ramsey which benefits from a range of independent shops, schooling and a large supermarket. Within both Huntingdon and Peterborough are train stations, picking up the fast line into London Kings Cross in 45 minutes with the guided bus from Huntingdon going straight into Cambridge. The property is also situated on the outskirts of the Great Fen Project with more than 50% of the land of the Great Fen now owned by the Great Fen partners with 2140 acres of land in restoration and 3750 acres managed for nature conservation (including the two National Nature Reserves of Woodwalton Fen and Holme Fen).
Please note that a Planning Application has been submitted under Ref. No: F/YR21/0375/F for exactly the same design and is pending consideration. Detailed Planning Permission reference F/YR18/0337/F granted by Fenland District Council on the Fri 15 Jun 2018 allows the erection of a 2-storey 4-bed dwelling and detached garage involving the demolition of existing outbuildings | Land North West Of 28 The Drove Pondersbridge Cambridgeshire. This decision along with preliminary scheme drawings may be viewed at the office of the sole Agent.
The Gross Internal Floor Area of the existing bungalow is approximately 1331 sq/ft / 123.6 sq/metres. The Gross Internal Floor Area of the Workshop is 89.24 sq.m., with further double garaging having a floor area of 68.92 sq.m.
An indicative idea of the Gross Development Value of the development, once completed, can be provided on request.
It is understood that Fenland District Council do not implement Community Infrastructure Levy. However, any prospective Purchaser should make their own enquiries.
The Site Area is approximately 0.37 Acres (1,489.06 Sq.M.)
The property is serviced via a septic tank, there is no mains drainage or gas to the site.
Door to front elevation. Built in double cupboard.
Loft access with ladder.
Fitted with a range of base and wall mounted cupboard units with Granite effect work surface over. Integrated electric oven and grill. Integrated 4 ring ceramic hob. Resin one and half bowl sink and drainer. Tiled surround. UPVC window to front and side elevations. Airing cupboard housing the hot water tank.
Door to front elevation. UPVC window to rear elevation. Plumbing for washing machine. Space for tumble dryer.
UPVC windows to front and side elevations. Space for log burner / open fire.
Aluminium sliding door to front elevation. Two UPVC windows to rear elevation. UPVC door to side elevation. 2 Radiators ( not in current use ) Bar area.
UPVC window to rear elevation.
UPVC window to rear elevation.
UPVC window to rear elevation.
Fitted with a three piece suite comprising of panel bath, electric shower over, low level WC and pedestal wash hand basin. Chrome heated towel rail. Tiled surround. Obscure UPVC window to side elevation.
The Property is situated on a corner plot of approximately 0.37 Acres (1,489.06 Sq.M.) benefiting from three vehicular entrances to the front. The majority of the frontage is hard standing with the rear garden being laid to lawn with flower borders.
The Tenure of The Property is Freehold.
The Council Tax Band for the Property is B.
These particulars whilst believed to be correct at time of publishing should be used as a guide only. The measurements taken are approximate and supplied as a general guidance to the dimensions, exact measurements should be taken before any furniture or fixtures are purchased. Please note that Oliver James Property Sales and Lettings has not tested the services or any of the appliances at the property and as such we recommend that any interested parties arrange their own survey prior to completing a purchase.
In order to progress a sale, Oliver James will require proof of identity, address and finance. This can be provided by means of passport or photo driving licence along with a current utility bill or Inland Revenue correspondence. This is necessary for each party in joint purchases and is required by Oliver James to satisfy laws on Money Laundering.
