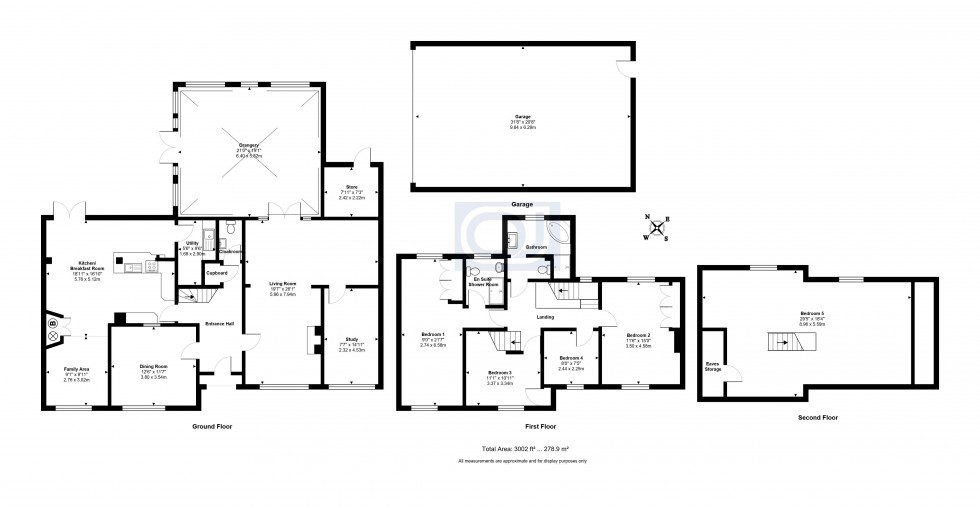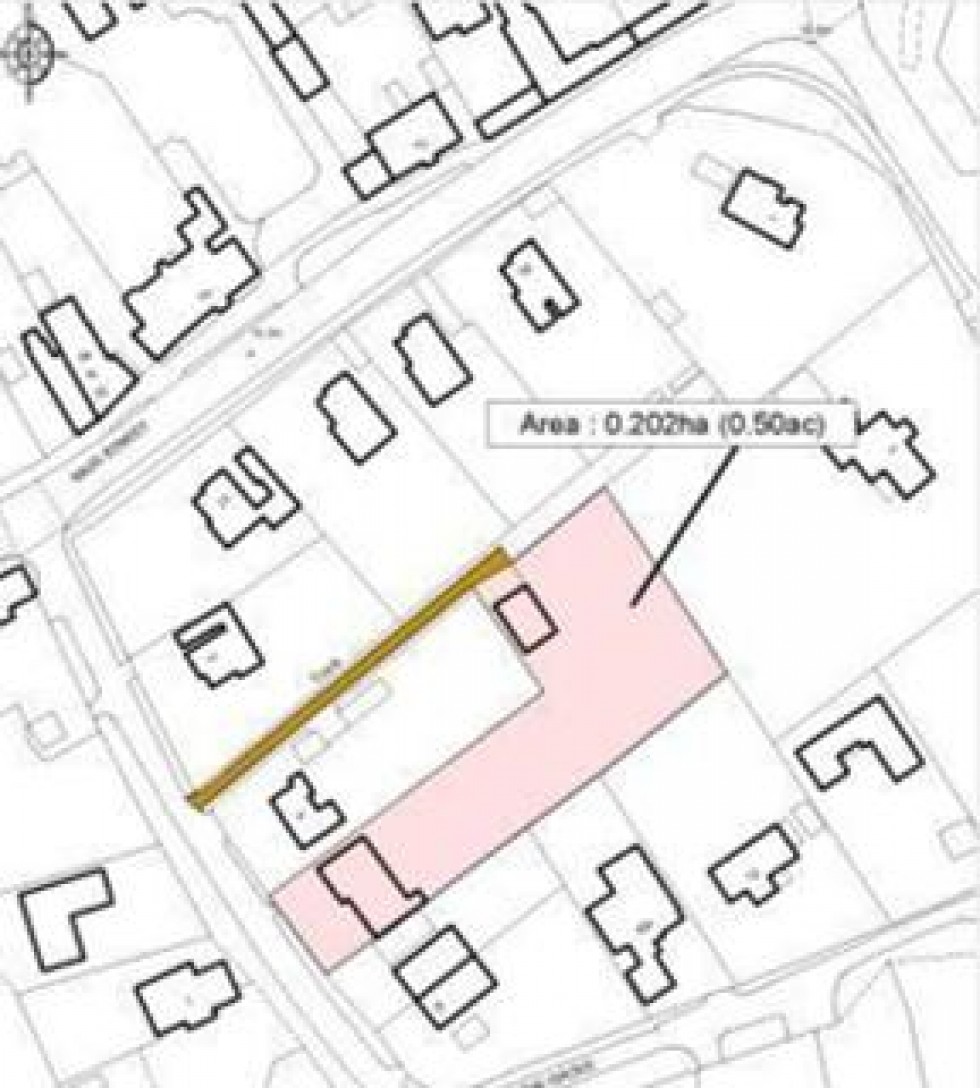

1 George Street, Huntingdon
Cambridgeshire, PE29 3AD
An executive 5 bedroom detached 1930s family home situated within cycling distance of Huntingdon Train & Bus Stations. Sympathetically extended the property offers circa 3000 sq ft of living accommodation set within beautiful, mature, landscaped gardens totalling circa 0.5 acres.
An executive 5 bedroom detached 1930s family home situated within cycling distance of Huntingdon Train & Bus Stations. Sympathetically extended the property offers circa 3000 sq ft of living accommodation set within beautiful, mature, landscaped gardens totalling circa 0.5 acres.
Built in the 1930s and set in mature grounds of approximately 0.5 acres, this four/five bedroom family home has been sympathetically extended over the years to provide versatile living accommodation of circa 3000 sq ft. over three floors.
Situated within a conservation area in a rarely available and highly sought after area of Hartford, The Grove is located on the Eastern outskirts of Huntingdon providing easy access to major road networks in all directions. Huntingdon benefits from a variety of independent shops, larger supermarkets and retail outlets. Within cycling distance, Huntingdon Railway Station provides access to London Kings Cross in under an hour.
The Gross Internal Floor Area is (exclusive of garaging) Approximately 3001 sq ft. (278 sq metres)
Solid wood Entrance Door. Solid wood flooring. Under-stairs cloaks cupboard. Radiator.
Fitted with a white two piece suite comprising low level WC and wash hand basin. Tiled surrounds. Ceramic tiled flooring.
Window to front elevation. Picture rail. Serving hatch to Kitchen. Radiator.
A versatile "L" shaped room benefiting from an open fire place with stone hearth, built in cupboards and shelving to either side. Window to front elevation. Three radiators. Double glazed French doors leading to the Orangery.
Window to front elevation. Radiator.
Providing uninterrupted views over the rear garden the Orangery benefits from a glazed vaulted ceiling, flooding the room with light, and French doors leading to the terrace. Solid Bamboo flooring. Wall lighting. Two radiators.
Window & double doors to rear terrace. Fitted with a range of wall, drawer and base mounted cupboard units benefiting from a complementary Corian work surface with inset seamless one and a half bowl sink with drainer. Tiled splashbacks. Integrated Neff four ring gas hob. Integrated AEG double oven. Space for fridge/freezer. Airing cupboard housing hot water tank and gas fired Vaillant central heating boiler. Amtico flooring. Radiator. Open plan to Family Area.
Window to front elevation. Amtico flooring. Radiator.
Fitted with a range of wall and base mounted cupboard units with complementary work surface and tiled surrounds. Stainless steel sink and drainer. Plumbing for washing machine. Contemporary wood effect flooring.
Stairs to second floor. Window to rear elevation.
A dual aspect room with windows to front and rear elevations. Two radiators. Two double built-in wardrobes.
Fitted with a white three piece suite comprising shower cubicle with electric power shower over, pedestal wash hand basin and low level WC. Window to rear elevation. Ceramic tilled floor. Downlights. Tiled surround. Radiator incorporating heated towel rail.
A dual aspect room with windows to front and rear elevations. Radiator. Two double built-in wardrobes.
Windows to front elevation. Built-in cupboard. Radiator.
Window to front elevation. Radiator.
Fitted with a white four piece suite comprising low level WC, corner panelled bath, shower cubicle with power shower over and large pedestal vintage wash hand basin. Window to rear elevation. Tiled surrounds. Ceramic tiled floor. Feature heated towel rail. Radiator.
Restricted head height to some parts. Two dormer windows to rear elevation. Built-in cupboard and ample eves storage space.
Electric up and over door to front elevation. Personal door to rear elevation. Power. Lighting.
Of brick construction. Power. Lighting. Shelving.
To the front of the property is an in and out gravelled driveway providing off road parking for numerous vehicles as well mature shrub and flower borders with gated side access to the rear.
The extensive formal grounds are a particular feature of the property totaling approximately 0.5 acres mainly laid to lawn and benefiting from flower and shrub borders as well as a patio area leading from the Orangery. Enclosed by wooden fencing, mature hedging as well as numerous mature trees. Petanque piste. The large detached garage / workshop is situated to the rear of the plot with separate access onto the Grove.
The Tenure of the Property is Freehold.
Tax band G.
These particulars whilst believed to be correct at time of publishing should be used as a guide only. The measurements taken are approximate and supplied as a general guidance to the dimensions, exact measurements should be taken before any furniture or fixtures are purchased. Please note that Oliver James Property Sales and Lettings has not tested the services or any of the appliances at the property and as such we recommend that any interested parties arrange their own survey prior to completing a purchase.
In order to progress a sale, Oliver James will require proof of identity, address and finance. This can be provided by means of passport or photo driving licence along with a current utility bill or Inland Revenue correspondence. This is necessary for each party in joint purchases and is required by Oliver James to satisfy laws on Money Laundering.


