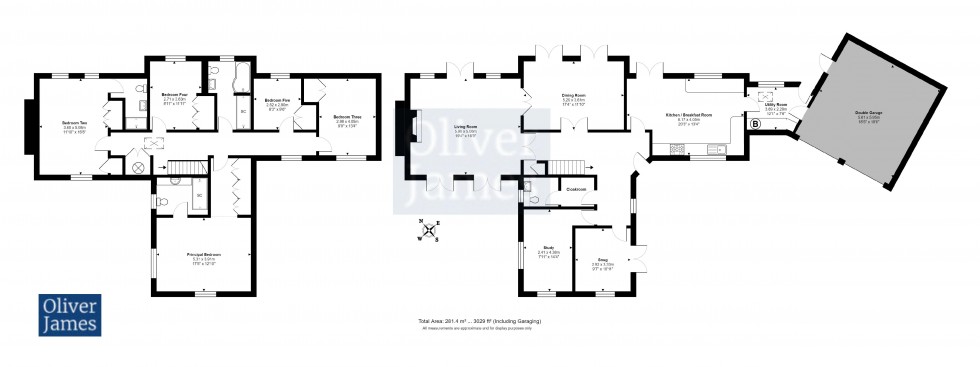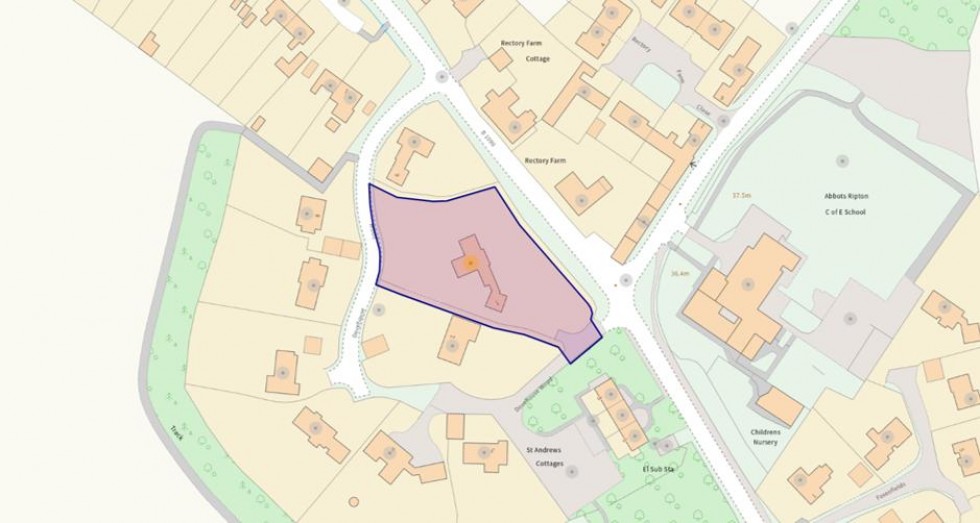

1 George Street, Huntingdon
Cambridgeshire, PE29 3AD
A handsome and imposing five bedroom / three bathroom detached family home of 3029 sq/ft on a plot of approximately 0.75 acres, ideally located within the village of Abbots Ripton.
A handsome and imposing five bedroom / three bathroom detached family home of 3029 sq/ft on a plot of approximately 0.75 acres, ideally located within the village of Abbots Ripton.
A unique opportunity to acquire an aesthetically pleasing five bedroom detached family home sitting centrally on a plot of approximately 0.75 of an acre, ideally situated in one of Cambridgeshire's most sought after villages yet just 5 miles from Huntingdon Train Station. The property offers spacious living accommodation approaching 3000 sq/ft as well as double garaging and the opportunity for further extension or loft conversion, subject to the relevant consent
Abbots Ripton benefits from being known as one of Cambridgeshire's most sought-after villages, located approximately four miles north of Huntingdon, where the train station is situated, with fast lines to Kings Cross in just 45 minutes, as well as the guided bus to Cambridge, 40 minutes to Stanstead Airport and close by road links leading to South and London, the North and Midlands. The village has a great sense of community, with a village hall and shop, as well as the highly rated Gastro Pub, The Elm, offering well priced food and drink for all.
Across the road from the property, the Abbots Ripton primary school is rated good by Ofsted. Located within Huntingdon and the locality there are schools catering for all age groups, both private and public.
Huntingdon has a variety of independent shops and there are larger supermarkets and retail outlets within close distance in shopping centres such as Cambridge and Peterborough.
"We have lived in Dove House for 25 years since it was built in 1997. Our daughters went to Abbots Ripton Primary school just across the road and then to St Peters by school bus. We have loved living in the village which boasts The Elm pub, St Andrews Church and our lovely village shop and post office - not many villages have these facilities. From the day we moved in we have loved our house which has suited our needs through the years; from having 2 small girls and now 2 young women with husbands and dogs there has always been room for us with plenty of space for family and friends to visit and stay. The garden with 3 patio areas lends itself to hosting BBQs and tea parties as there is always somewhere to sit on a sunny day whether you want sun or shade.
The pond is a wonderful tranquil setting where we often sit and watch the kingfishers, ducks and herons. During lockdown we installed a hot tub which is a great vantage point to observe the birds. Our house was
photographed for Country Life in October 1997 showcasing the setting and thatched roof which was recently re -ridged and dressed by Dodson Brothers, local Master Thatchers. The village has many lovely walks around it and there is a fishing club with access to 4 fishing lakes. The village hall is available for villagers to hire and hosts events during the year.
Inside we have laid Kardean flooring throughout the downstairs (excluding the snug). We recently had a new boiler fitted (April 2022) which is more efficient. We find that the thatch keeps the house cool in the summer and the heating bills down in Winter. The extensive loft area, which is part boarded, has the potential for extending subject to the necessary permissions. We will be very sorry to leave our home and the village but time moves on and we wish to move to a smaller property whilst we are able.
The Gross Internal Floor Area is approximately 3029 sq/ft / 281 sq/metres (Inc garaging)
The ridge to the Thatched roof was recently re-dressed by the Dodson Brothers, local Master Thatchers.
Solid wood door to front elevation with central glass motif. Karndean flooring. Double glazed window to front elevation. Stairs to first floor. Under stairs cupboard. Two radiators.
Two double glazed windows to rear elevation. Double glazed French doors to rear elevation. Two sets of double glazed French doors to front elevation. Karndean flooring. Three radiators. Central Inglenook fireplace with gas effect fire, exposed brick hearth, central canopy and feature brick hearth.
Two double glazed French doors to rear elevation. Karndean flooring. Two radiators. Double internal doors leading into the living room.
Recently refitted with a range of base and wall mounted cupboard units with Corian worksurface over. Inset one and half bowl sink with mixer tap and drainer. Space for range cooker with built in extractor hood over. Space for fridge-freezer. Integrated dishwasher. Integrated microwave. Waste disposal unit. Double glazed windows to front and rear elevations. Double glazed French door to rear elevation. Radiator. Karndean flooring
Fitted with a range of base and wall mounted cupboard units with granite effect work surface over. Inset ceramic sink and drainer. Plumbing for washing machine. Double glazed window to rear elevation. Gas fired central heating boiler, refitted 2022. Karndean flooring. Radiator. Loft access. Door to rear garden.
Fitted with hanging rail. Karndean flooring. Door leading to WC. Radiator.
Fitted with a two-piece suite comprising low level WC and Pedestal wash hand basin. Tiled surrounds. Double glazed window to side elevation. Karndean flooring. Radiator.
Two double glazed windows to side and front elevations. Karndean flooring. Radiator. One double glazed window overlooking the pond.
Double glazed window to rear elevation. Double glazed French doors front elevation. Radiator.
Double glazed window to front elevation. Airing cupboard with shelving and the immersion heater. Radiator. Loft access to part boarded loft space with retractable ladder.
Double glazed windows to front and side elevation overlooking the garden and pond. Three double built in wardrobes. Two radiators
Refitted with a three-piece suite comprising double shower cubicle with shower over and tiled surrounds, wash hand basin with vanity cupboard under and low level WC. Chrome heated towel rail. Ceramic tiled flooring. Extractor fan. Down lights. Obscured double-glazed window to side elevation.
Double glazed windows to front and rear elevation. Built in double wardrobe and further single wardrobe. Two radiators.
Fitted with a three piece suite comprising of low level WC, wash hand basin with vanity cupboard under and shower cubicle with tiled surrounds and electric shower over. Ceramic tiled flooring. Extractor fan. Radiator. Obscure double glazed window to rear elevation.
Double glazed window to front elevation. Built in double wardrobe. Radiator.
Double glazed window to rear elevation. Two built in double wardrobes. Wood effect flooring. Radiator.
Double glazed window to rear elevation. Built in double wardrobe. Radiator.
Recently refitted with a four-piece suite comprising double shower cubicle with shower over and tiled surrounds, corner bath, low level WC and wash hand basin with vanity unit under. Ceramic tiled surrounds. Chrome heated towel rail. Ceramic tiled flooring. Downlights. Extractor fan. Obscure double glazed window to rear elevation.
Double garage with two up and over doors to front elevation. Power and lighting. Loft access. Door to utility room.
The house is approached along a private driveway, screened from the road by mature hedging and tree line. Through a gate and a gravel drive, you are immediately struck by views over a beautiful naturally fed pond which is shared with the adjoining property. The gardens wrap around the house and provide privacy and a tranquil setting with plenty of parking to the front of the garages for numerous cars.
There is a large patio seating area to the South of the property overlooking the pond, which makes the most of the evening sunsets and allows plenty of space for outdoor dining. There are a further two patio areas situated in different areas of the garden which provide sun or shade during the day. The plot is primarily enclosed by a mixture of mature hedging, trees and fencing. There are two garden sheds and a greenhouse and the surrounds benefit from motion sensor lighting. Within the garden is a hot tub, included within the sale, a double electric point and a cold water external tap.
There is a large patio seating area to the South of the property overlooking the pond, making the most of the evening sunsets and outdoor dining as well as a further two patio areas situated in different areas of the garden allowing the ability to follow the sun or shade during the day. The plot is primarily enclosed by a mixture of mature hedging, trees and fencing and benefits from motion sensor lighting as well as two garden sheds and greenhouse. Within the garden is a hot tub, included within the sale, as well as various electric points and a cold water tap.
The Tenure of the Property is Freehold.
The Council Tax Band for the Property is G.
These particulars whilst believed to be correct at the time of publishing should be used as a guide only. The measurements taken are approximate and supplied as a general guidance to the dimensions, exact measurements should be taken before any furniture or fixtures are purchased. Please note that Oliver James Property Sales and Lettings has not tested the services or any of the appliances at the property and as such we recommend that any interested parties arrange their own survey prior to completing a purchase.
In order to progress a sale, Oliver James will require proof of identity, address and finance. This can be provided by means of passport or photo driving licence along with a current utility bill or Inland Revenue correspondence. This is necessary for each party in joint purchases and is required by Oliver James to satisfy laws on Money Laundering.

