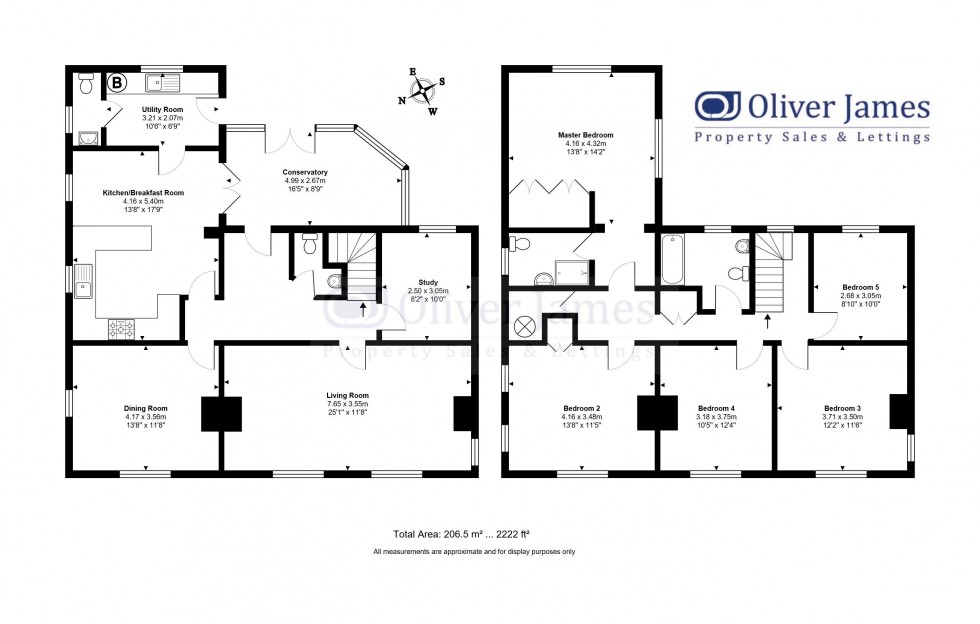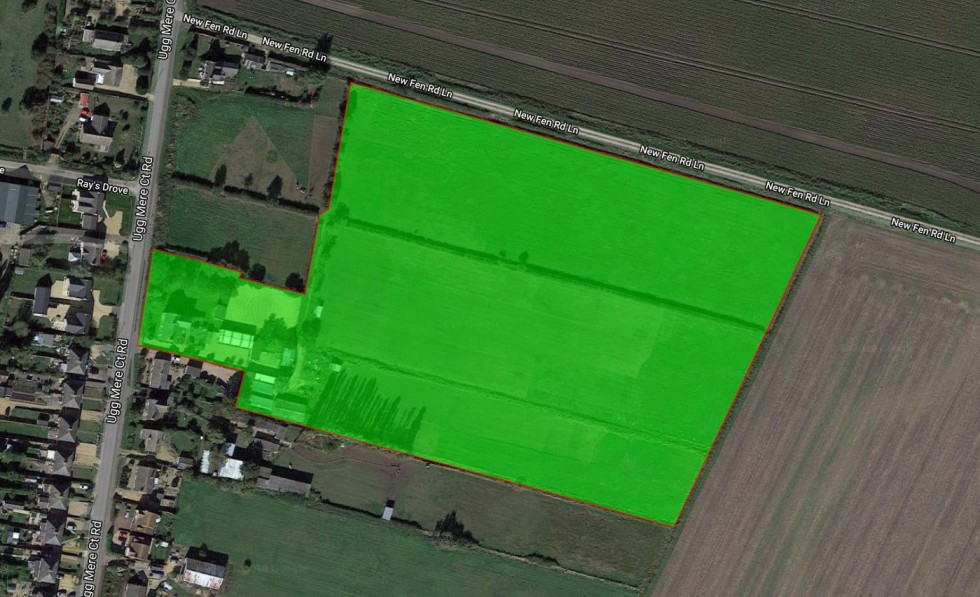

1 George Street, Huntingdon
Cambridgeshire, PE29 3AD
A fine equestrian property located in Ramsey Heights offering a detached Victorian house in the order of 2200 sq/ft sitting in grounds of 9.79 acres, detached steel framed four car garaging, menage and associated stabling as well as various outbuildings and steel framed storage units.
A fine equestrian property located in Ramsey Heights offering a detached Victorian house in the order of 2200 sq/ft sitting in grounds of 9.79 acres, detached steel framed four car garaging, menage and associated stabling as well as various outbuildings and steel framed storage units.
A detached updated property believed 1901- with substantial extension 1994- offering circa 2000 sq/ft of living accommodation. Extensive grounds (paddocks, arena etc) of 9.65 acres, and stabling, purpose built for homeowner’s own equestrian use. Mains Gas, Electricity, Sewerage.
Located in a rural countryside setting, Ugg Mere Court Road is situated in Ramsey Heights located approximately mid way between Peterborough City Centre and Huntingdon Town Centre and 3.5 miles from Ramsey which benefits from a range of independent shops, schools and a large supermarket.
Both Huntingdon and Peterborough have East Coast Line train stations; fast mainline trains direct to London Kings Cross; fastest journey 45 minutes . Guided bus from Huntingdon or St Ives, direct to Cambridge.
The property is situated on the outskirts of the Great Fen Project; with 2140 acres of land in restoration and 3750 acres managed for nature conservation (includes two National Nature Reserves, Woodwalton Fen and Holme Fen).
The Gross Internal Floor Area is approximately 2222 sq/ft.
Ground and paddocks of approximately 9.790 acres.
Amtico laminate floor. Radiator.
UPVC window to front elevation. UPVC window to side elevation. Radiator. Feature open fire (currently unused) with brick surround and wood mantle.
UPVC window to rear elevation. Laminate wood effect flooring. Radiator.
Two UPVC windows to front elevation. UPVC window to side elevation. Two radiators. Feature fireplace, open with tiled interior.
Fitted with a range of base and wall mounted cupboard units with worksurface. Corian worksurfaces- moulded one and half bowl sink with drainer. RAYBURN mains gas cooker & central heating boiler. Chinese slate floors (Fired Earth) (also continues into Utility, cloakroom, and conservatory.) Two UPVC windows to side elevation. Tiled surrounds. Radiator. Space for fridge-freezer.
Fitted with a two piece suite comprising of a low lever WC. Wash hand basin. Tiled surround. Extractor fan. Amtico laminate flooring.
UPVC double glazed windows to conservatory. Solid floor; brick base. Pitched Pilkington shade glass roof. Two UPVC double glazed French doors to rear elevation. Chinese slate floors (Fired Earth) Radiator.
Fitted with a range of wall and base mounted cupboard units with laminate worksurface. Stainless steel sink and drainer. Plumbing for washing machine and dishwasher. Space for tumble drier. Chinese slate floors (Fired Earth) Radiator. Mains Gas central heating boiler serving ‘new extension rooms’ Cloakroom off, with low level WC and washbasin, coat-hooks and wall shelving
Walk in airing / drying cupboard, housing hot water tank. Built in cupboard. UPVC window to rear elevation over paddocks. . Two separate Lofts, ladder accesses, both lofts “attic truss” construction, floors mostly boarded. (ie ready for potential loft conversions, subject to planning approval)
UPVC window to rear (views over paddocks) and side elevation. Wood flooring. Two double built in wardrobes with shelving.
Fitted with a three piece suite comprising of large shower cubicle, power shower, tiled surround. Three piece suite comprising, Pedestal wash hand basin, Low level WC, Bidet. Chrome heated towel rail. UPVC window to side elevation.
Two UPVC windows to side elevation. UPVC window to front elevation. Double built in wardrobe. Radiator.
UPVC window to front elevation. Radiator.
UPVC window to rear elevation. Radiator.
UPVC window to rear elevation (over paddocks). Radiator.
Recently re-fitted and redecorated with a three piece suite comprising of panelled bath, with tiled surround, shower over. Pedestal wash hand basin. Low level WC. Heated towel rail. Vinyl tile effect flooring. Downlights. Obscure UPVC window to rear elevation.
Steel framed four bay garaging with four generous (wide/tall) roller doors, two electric and two manually operated. Insulated flooring throughout. Single phase power, electric and water.
The property benefits from a full range of equestrian facilities; stables, storage and exercise arena, purpose built for the keen equestrian Vendors, for their own use. All facilities exist on site for support of several competition horses; feed stores, exercise arena, 2 separate sets of stabling also foaling boxes.
Stables 1)
A range of four brick built stables and tack room, benefiting from absorbent/neutralizing chalk floors recently renovated 2016, with new roofs benefiting from water, power and lighting.
Straw/ Hay/ Bedding shed- recently renovated- with 5th stable and space for corn store & mill facilities.
Muck/manure enclosure (for materials handler).
Covered Mower store/ firewood store/ kennel/ dog run
Stables 2)
A range of five sectional wood stables, each approximately 12" x12" and tack room approximately 12" x 10". Renovated in 2015 with new roofing, power and lighting connected.
General purpose steel frame barn in 4 bays, added in 2014, approx. 50’ x 15’ with power & lighting.
Machine store; Large open- front 4 bay steel framed, steel clad, tractor/machine shed, approximately 60’ x 16’ with power and lighting.
There Is also a purpose built, floodlit all-weather sand exercise arena, with land drains (with optional further land for expansion)
The property sits at the front of the plot with electric vehicular access gate, and pedestrian gate to the side leading through to gravelled off road parking for numerous vehicles and the four bay garaging.
The securely fenced (dog-proof) lawned garden to the side and front of the house contains a number of ornamental trees, including a mature, productive walnut tree. Adjacent to the garden is a mature orchard fruit trees including many varieties of both eating and cooking apples and plum trees plus crab-apples, rowans and birches.
A timber insulated roof Summerhouse with power and lighting sits behind the orchard. There are three large paddocks to the rear of the outbuildings, all benefiting from water and enclosed by ditching and hedging.
Security; Comprehensive Low power LED Lighting ; PIR and manual switched lights.
Available by separate negotiation; Tractors with fore loaders, hedge/ditch trimmer, paddock leveller, trailer, are available – as used by Vendors to maintain the property to a high standard.
These particulars whilst believed to be correct at time of publishing should be used as a guide only. The measurements taken are approximate and supplied as a general guidance to the dimensions, exact measurements should be taken before any furniture or fixtures are purchased. Please note that Oliver James Property Sales and Lettings has not tested the services or any of the appliances at the property and as such we recommend that any interested parties arrange their own survey prior to completing a purchase.
In order to progress a sale, Oliver James will require proof of identity, address and finance. This can be provided by means of passport or photo driving licence along with a current utility bill or Inland Revenue correspondence. This is necessary for each party in joint purchases and is required by Oliver James to satisfy laws on Money Laundering.

