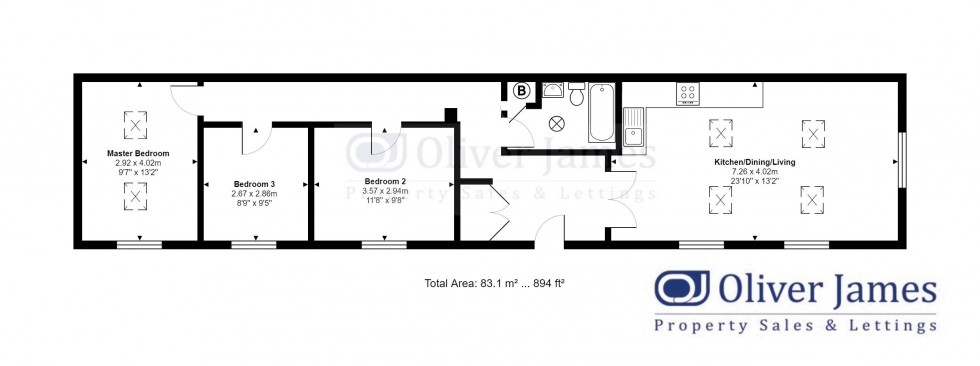

1 George Street, Huntingdon
Cambridgeshire, PE29 3AD
A unique opportunity to acquire this beautiful newly converted barn benefiting from a combination of many original features and contemporary internal fixtures and fittings, yet just moments away from Countryside walks. Virtual tour available.
A stunning barn conversion offering close to 900 sq/ft of living accommodation, located in the rural village of Ramsey Forty Foot. The property benefits from being connected to mains drainage and gas and is offered with a structural warranty.
Ramsey Forty Foot is situated on the outskirts of the small market town of Ramsey, located north of the larger towns of Huntingdon and St Ives. Ramsey town itself offers a wide range of amenities including a range of independently run shops, restaurants, a leisure centre with swimming pool, both primary and secondary schools as well as larger supermarkets and access to both Huntingdon and Peterborough Train Stations within 15 miles.
The Gross Internal Floor Area is approximately 894 sq/ft (83.1 sq metres)
• Built in 19th century 1888 • Yellow Brick Barn slightly later addition • Grade 2 Listed in Curtilage with main Farmhouse situated on corner • YELLOW BRICK: Stored Gain • RED BRICK: Housed Livestock • Welsh slate roof – (Yellow barn original tiles) • Agricultural building to the rear stores grain and artificial grass • Carport Barns belong to main farmhouse Original HAYLOFT Door replaced with unique LEADED GLASS WINDOW • Velux Triple Glazed rooflights – x2 Electric over Kitchen/Dinning area • Underfloor Heating throughout - including Bathroom with additional electric Towel Radiator • Storage space in the loft.
Velux window to rear elevation. Reclaimed exposed beam. Downlights.
Fitted with a range of wall and base mounted cupboard units with grey contemporary wood effect worksurface. Integrated washing machine. Integrated fridge freezer. One and a half bowl stainless steel sink and drainer. Integrated 4 ring hob with stainless steel extractor over. Electric oven and grill. Hexagonal tiled surround. Underfloor heating. Four Velux windows, two of which are electrically operated. Feature beams. Feature stain glass window.
Reclaimed double glazed window to front elevation. Velux windows to front and rear elevation. Reclaimed original exposed beam. Downlights.
Reclaimed double glazed window to front elevation. Downlights. Reclaimed original feature beam.
Vaulted ceiling. Reclaimed original feature beam. Downlights. Double glazed French door to front elevation. Velux window to front elevation.
Fitted with a three piece suite comprising of panelled bath, rainfall shower head over. Separate shower attachment. Wash hand basin with vanity cupboard over. Low level WC. Fully tiled, grey marble effect. Extractor fan. Light tunnel. Ceramic tiled flooring. Chrome heated towel rail.
To the rear of the property is graveled parking area for two vehicles, as well as a low maintenance garden, enclosed to one side by timber fencing.
The council tax band for the property is TBC.
The Tenure of this property is freehold.
These particulars whilst believed to be correct at time of publishing should be used as a guide only. The measurements taken are approximate and supplied as a general guidance to the dimensions, exact measurements should be taken before any furniture or fixtures are purchased. Please note that Oliver James Property Sales and Lettings has not tested the services or any of the appliances at the property and as such we recommend that any interested parties arrange their own survey prior to completing a purchase.
In order to progress a sale, Oliver James will require proof of identity, address and finance. This can be provided by means of passport or photo driving licence along with a current utility bill or Inland Revenue correspondence. This is necessary for each party in joint purchases and is required by Oliver James to satisfy laws on Money Laundering.

