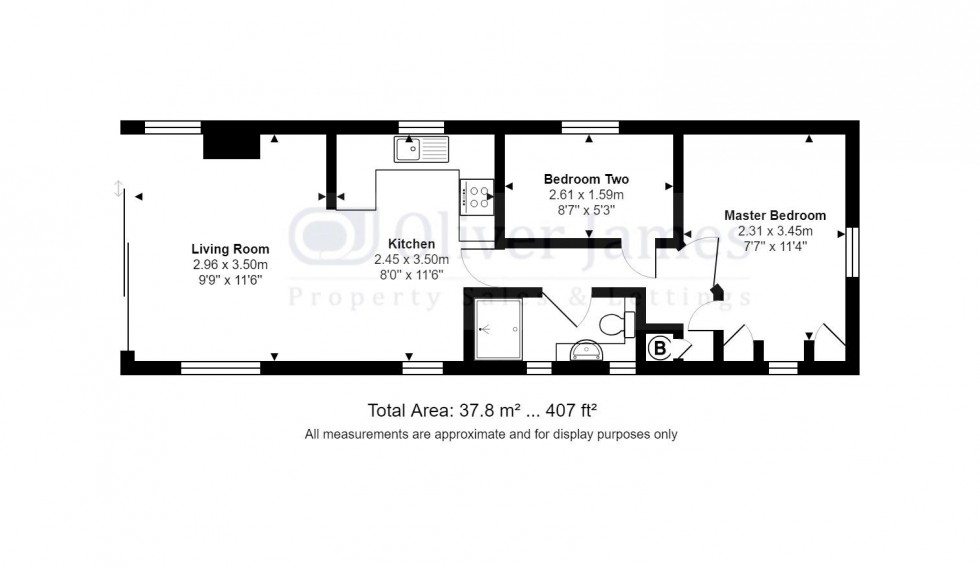

1 George Street, Huntingdon
Cambridgeshire, PE29 3AD
Moored with Hartford Marina, boasting a southerly facing position providing ample outside entertaining areas on the rear deck and roof terrace the property also benefits from gas central heating and UPVC double glazing.
Moored with Hartford Marina, boasting a southerly facing position providing ample outside entertaining areas on the rear deck and roof terrace the property also benefits from gas central heating and UPVC double glazing.
Offered with no forward chain is this well presented two bedroom floating home moored within Hartford marina. As well as benefiting from gas central heating and UPVC double glazing the property provides ample external entertaining areas in the form of the rear southerly facing rear deck and the full length roof terrace.
The development is located within the parish of Wyton and Houghton, both satellite villages of St Ives and Huntingdon and is situated 20 miles north west of Cambridge and 19 miles south of Peterborough. Nearby amenities within Wyton include a general store, post office and garden centre as well as a primary school with regular bus links to both St Ives and Huntingdon and Tescos supermarket within 2 miles.
Radiator. Airing cupboard housing gas fired central heating boiler.
UPVC window to side elevation. UPVC window to side elevation. UPVC sliding doors to rear elevation. Laminate wood effect flooring. Multi-fuel burner. Radiator.
Fitted with a range of wall mounted and base units with granite effect work surfaces over. Integrated 4-ring gas hob. Integrated oven and grill. Stainless steel sink and drainer. Space for fridge/freezer. Plumbing for slimline dishwasher. Laminate wood effect flooring. UPVC window to side elevation. UPVC window to side elevation.
UPVC window to side elevation. Radiator.
UPVC window to side elevation. Radiator. A range of built in wardrobes, cupboards and drawer units.
Fitted with a three piece suite comprising WC with low level cistern, wash hand basin inset with vanity unit and Shower cubicle. Tiled surrounds. Two UPVC windows to side elevation. Chrome heated towel rail. Extractor fan.
Extending out from the sliding patio doors is a southerly facing decked area with barrier surround. The roof terrace area provides views extending over Hartford marina. Gated access leads to the on-site parking for the marina. There are also two sheds, both with electric one located on the upstairs deck and the other on the bank which is used as a utility room with plumbing for a washing machine. A small log store is also situated on the bank.
The vendor informs us there is a monthly service charge of approximately £399 which includes water rates, bin collection service, maintenance of the marina and mooring.
These particulars whilst believed to be correct at time of publishing should be used as a guide only. The measurements taken are approximate and supplied as a general guidance to the dimensions, exact measurements should be taken before any furniture or fixtures are purchased. Please note that Oliver James Property Sales and Lettings has not tested the services or any of the appliances at the property and as such we recommend that any interested parties arrange their own survey prior to completing a purchase.
Intending purchasers will be asked to produce identification documentation on agreement of a sale.
