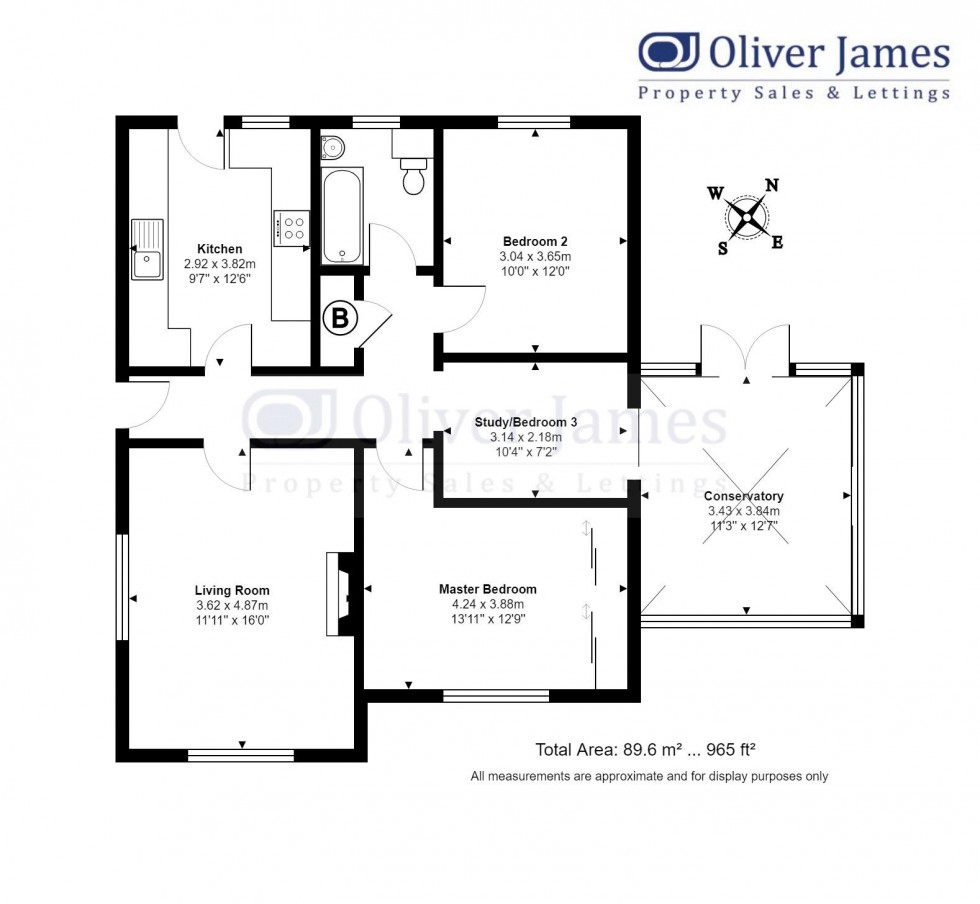

1 George Street, Huntingdon
Cambridgeshire, PE29 3AD
A well presented detached bungalow with an extended pitched roof conservatory, situated in an established part of Huntingdon offered For Sale with No Onward Chain.
Formerly a three bedroom bungalow, now offering circa 965 sq ft of living accommodation in the form of two double bedrooms, a study, living room and extended UPVC conservatory with a pitched roof situated on a well maintained mature plot.
Situated in the rarely available and highly sought after area of Hartford, providing easy and quick access onto the major road networks giving access in all directions. Schools catering for all age groups. Huntingdon itself benefits from a variety of independent shops, larger supermarkets and retail outlets. Huntingdon train station provides access to London Kings Cross in under an hour and the guided bus into Cambridge.
The Gross Internal Floor Area is approximately 965 sq ft (89.6 sq metres)
UPVC door to side elevation. Radiator. Airing cupboard housing gas fired central heating boiler. Loft access with retractable ladder.
UPVC window to front and side elevations. Radiator. Inset coal effect electric fire with granite surround and hearth.
Fitted with a range of wooden wall and base mounted cupboard units with granite effect worksurface. UPVC window to front and side elevation and UPVC door to rear elevation. Integrated four ring ceramic hobb with built-in extractor hood over. One and a half bowl stainless steel sink with drainer and mixer tap. Integrated electric fan oven. Integrated microwave. Space for fridge/freezer. Tiled surrounds. Ceramic tiled floor. Plumbing for dishwasher. Plumbing for washing machine. Space for tumble dryer. Radiator. Downlights.
UPVC window to front elevation. Radiator. Built-in triple wardrobe.
UPVC window to rear elevation. Radiator.
Radiator. Spotlights.
Of UPVC construction with a brick base and pitched poly-carbonate roof. UPVC french doors to rear elevation. Radiator.
Fitted with a three piece suite comprising paneled bath with independent shower over, shower screen and tiled surrounds, low level WC with hidden cistern and pedestal wash hand basin. Obscure UPVC window to rear elevation. Chrome heated towel rail. Ceramic tiled floor. Tiled surrounds.
Of cast concrete construction with timber barn doors to front, on a concrete base. Power and lighting.
To the front of the property is a laid to lawn area with a dwarf wall to front, gated access leading to the block paved driveway providing off road parking for numerous vehicles. Further gated access, on either side of the property, leads to the rear garden which is to the main laid to lawn with mature flower borders, enclosed by timber fencing. Within the rear garden is external lighting and an external cold water tap.
The Tenure of the property is Freehold.
The Council Tax Band is C.
These particulars whilst believed to be correct at time of publishing should be used as a guide only. The measurements taken are approximate and supplied as a general guidance to the dimensions, exact measurements should be taken before any furniture or fixtures are purchased. Please note that Oliver James Property Sales and Lettings has not tested the services or any of the appliances at the property and as such we recommend that any interested parties arrange their own survey prior to completing a purchase.
Intending purchasers will be asked to produce identification documentation, proof of residency and proof of finance on agreement of a sale.

