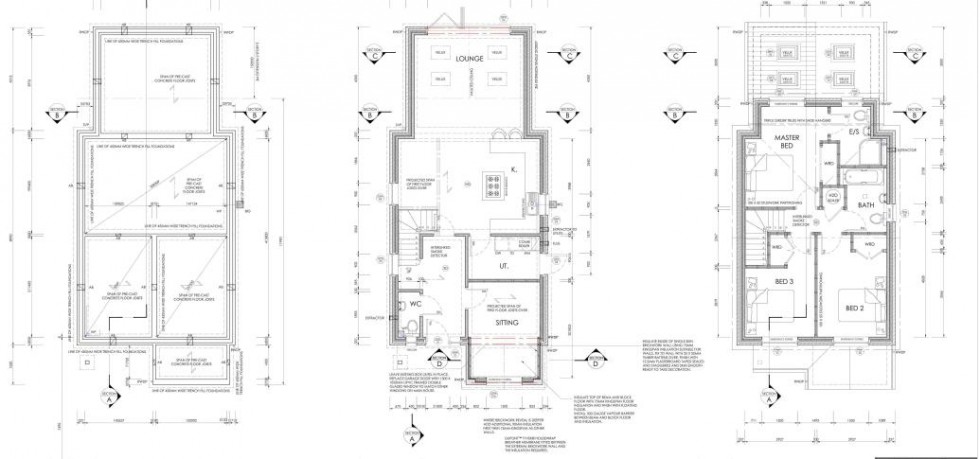

1 George Street, Huntingdon
Cambridgeshire, PE29 3AD
A newly built three bedroom detached family home of circa 1395 sq ft situated within central Sawtry, offering high specification internal fixtures and fittings, en-suite shower to master and open plan living accommodation. 3D Virtual tour available.
A newly built three bedroom detached family home of circa 1395 sq ft situated within central Sawtry, offering high specification internal fixtures and fittings, en-suite shower to master and open plan living accommodation. 3D Virtual tour available.
Offered for sale off specification, a new build three bedroom detached family home of circa 1395 sq ft situated within central Sawtry.
Home to approximately 6000 people Sawtry is ideally located halfway between Huntingdon and the city of Peterborough with easy and quick access to the A1 and A14 road networks. Also situated within Huntingdon is the Train Station which provided a direct commuter service via a single stop at St Neots into Kings Cross in just 45 minutes. Located within Sawtry itself are many local amenities including a primary and secondary school, a leisure centre with a swimming pool and a variety of independent shops as well as a Co-op supermarket, doctor's surgery and post office.
The proposed Gross Internal Floor Area will be approximately 1395 sq ft (129 sq metres) Please note that the floor area is taken from working drawings and could be subject to change during the build process.
We are currently conducting viewings in accordance with Government Guidelines. However, in the first instance, should you wish for a video or virtual tour please contact us and a link can be sent or appointment arranged.
The property will benefit from hard standing off road parking to front and an enclosed laid to lawn rear garden.
The Tenure of the property is Freehold.
These particulars whilst believed to be correct at time of publishing should be used as a guide only. The measurements taken are approximate and supplied as a general guidance to the dimensions, exact measurements should be taken before any furniture or fixtures are purchased. Please note that Oliver James Property Sales and Lettings has not tested the services or any of the appliances at the property and as such we recommend that any interested parties arrange their own survey prior to completing a purchase.
Intending purchasers will be asked to produce identification documentation as well as proof of finance on agreement of a sale.
