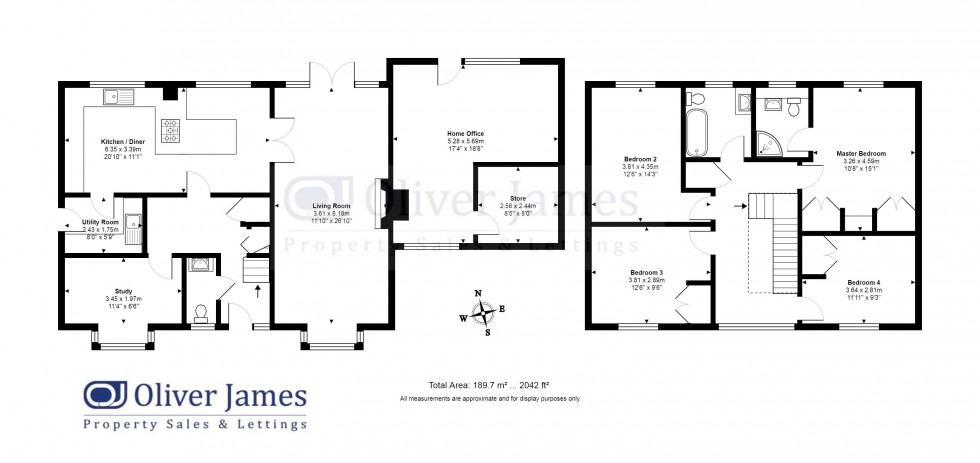

1 George Street, Huntingdon
Cambridgeshire, PE29 3AD
An executive detached family home offering 2000 sq ft of spacious living accommodation, ANNEX POTENTIAL, situated in an idyllic village location with panoramic views over open countryside to the rear yet still only an 8 mile commute to Huntingdon Train Station.
An executive detached family home offering 2000 sq ft of spacious living accommodation, ANNEX POTENTIAL, situated in an idyllic village location with panoramic views over open countryside to the rear yet still only an 8 mile commute to Huntingdon Train Station.
An executive four bedroom detached family home sitting on a mature plot of 0.21 acres, with views to the rear over open countryside. The property offers approximately 2000 sq ft of living accommodation with annex potential, a re-fitted kitchen/diner and solar panels providing a feed in tariff of circa £800 per annum.
The picturesque village of Upton is located between Peterborough and Huntingdon. Upton has convenient access links to both the A1 & A14 corridors whilst experiencing the benefits of a quiet village location. It is situated approximately 8 miles north of Huntingdon with direct train links into London King Cross as well as a host of shopping, leisure facilities and other amenities. Peterborough is approximately 15 miles away and benefits from being a major train hub to cities across the UK as well as offering a number of shopping areas with major retail outlets.
The Gross Internal Floor Area is approximately 2042 sq ft (189.7 sq metres)
The total plot size is approximately 0.21 acres (822 Metres², 8848 Feet²)
UPVC door to front elevation. UPVC window to front elevation. Radiator. Stairs to first floor. Two under-stairs cupboards.
Fitted with a two piece suite comprising low level WC and wash hand basin with vanity cupboard underneath. Obscure UPVC window to side elevation. Tiled surrounds. Radiator.
UPVC bay window to front elevation. UPVC french doors to rear elevation. Three radiators. Inset coal effect electric fire with limestone surround and hearth. Ceiling and wall lights.
UPVC bay window to front elevation. Radiator.
Re-fitted with a range of off white matt, soft closing, wall and base mounted cupboard units with granite work surface. Two UPVC windows to rear elevation. A range of integrated appliances inclusive of a five ring induction hob with stainless steel/glass extractor hood over, dishwasher, double oven and grill with warmer, full height freezer, full height fridge, bin and a range of deep pan drawers, cutlery drawers and corner carousels. Inset one and a half bowl stainless steel sink with drainer and mixer tap. Karndean flooring. An integrated table, leading from the worksurface with spotlights and a ceiling light above.
Fitted with a range of wall and base mounted cupboard units with granite effect worksurface. UPVC door to side elevation. Plumbing for washing machine. Space for tumble dryer. Integrated microwave. Stainless steel sink with drainer. Alarm console. Karndean flooring. Spotlights.
A light and airy galleried landing with a UPVC window to front elevation. Loft access with retractable ladder leading to part boarded loft space. Airing cupboard with shelving. Radiator.
UPVC window to rear elevation. Two double built in wardrobes with fitted dressing table. Radiator.
Fitted with a three piece suite comprising shower cubicle with shower screen and shower over, pedestal wash hand basin and low level WC. Obscure UPVC window to rear elevation. Tiled surrounds. Victorian style radiator. Downlights.
UPVC window to rear elevation. Built in double wardrobe. Radiator.
UPVC window to front elevation. Built in double wardrobe. Radiator.
UPVC window to front elevation. Built in double wardrobe. Radiator.
Refitted with a contemporary three piece suite comprising roll top bath with claw and ball feet with independent shower over, tiled surrounds, shower screen and separate shower attachment, low level WC and wash hand basin with vanity cupboard underneath. Obscure UPVC window to rear elevation. Chrome heated towel rail. Tiled surrounds. Downlights. Thermostatically controlled underfloor heating.
UPVC door to rear elevation. UPVC windows to front and rear elevation. Power, lighting. Downlights. Two radiators. The Vendor informs us that there is a connection available for mains drainage if required.
Power and lighting.
The property benefits from a picturesque entry past a pond, with a graveled driveway leading to off road parking for numerous vehicles, the total plot size being circa 0.21 acres. Gated access leads to the rear garden which is to the main laid to lawn, enclosed by wooden fencing with a patio seating area. There is also external lighting, an external cold water tap and the Oil fired central heating boiler, installed 2013, is located to the side, securely locked in a security box. The oil tank is located to the front and was fitted in 2007. To the rear of the garden is a large workshop/shed measuring 15' 9'' x 11' 6'' (4.80m x 3.50m). The property benefits from open panoramic countryside views to the rear over farmland.
The property benefits from solar panels which are owned by the current Vendor, benefiting from a feed in tariff of approximately £800 per annum.
The Tenure of the property is Freehold.
The Council Tax Band is F.
These particulars whilst believed to be correct at time of publishing should be used as a guide only. The measurements taken are approximate and supplied as a general guidance to the dimensions, exact measurements should be taken before any furniture or fixtures are purchased. Please note that Oliver James Property Sales and Lettings has not tested the services or any of the appliances at the property and as such we recommend that any interested parties arrange their own survey prior to completing a purchase.
Intending purchasers will be asked to produce identification documentation, proof of residency and proof of finance on agreement of a sale.
