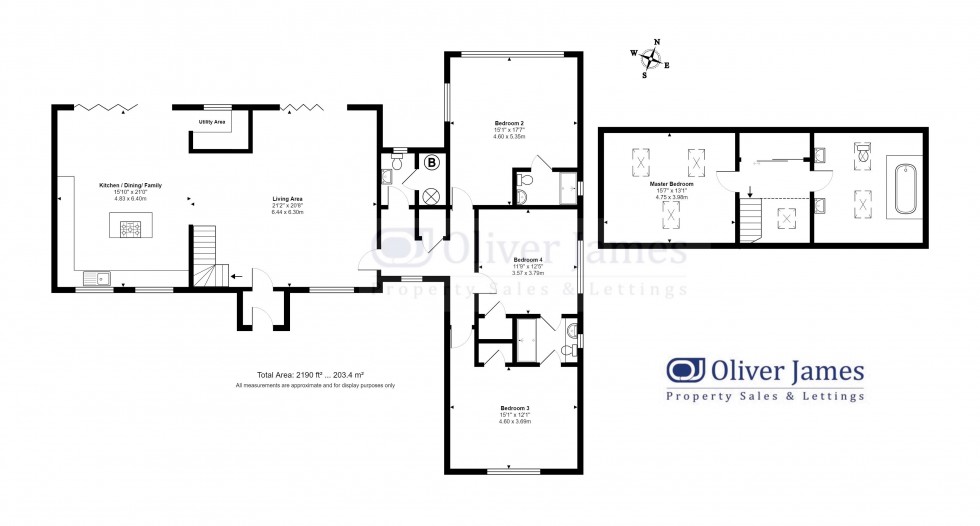

1 George Street, Huntingdon
Cambridgeshire, PE29 3AD
An individual newly built barn style dwelling of circa 2200 sq ft, benefiting from countryside views and double garaging sitting on a 0.3 acre plot. The property is situated between Peterborough and Huntingdon offering easy access to the A1 road network.
An individual newly built barn style dwelling of circa 2200 sq ft, benefiting from countryside views and double garaging sitting on a 0.3 acre plot. The property is situated between Peterborough and Huntingdon offering easy access to the A1 road network.
One of two individually designed barn style dwellings, offering close to 2200 sq ft of well planned and contemporary living accommodation situated within easy access of the A1/A14 road network. Both properties have been designed with their own individual style, the accommodation planned to suite a modern families needs and wants with an open plan kitchen/dining area, four double bedrooms - two with en-suite facilities, double garaging and off road parking for numerous vehicles. The property sits on a plot of approximately a third of an acre, with field views to the rear and will have a mature laid to lawn garden.
Situated approximately six miles south of Peterborough, sixteen miles north of Huntingdon and three miles north of Sawtry Conington is a small village of just over two hundred residents well known for its picturesque, idyllic setting. Benefiting from quick and easy access onto the A1/A14 road network and with the fast trains running from Huntingdon and Peterborough stations to London in just 45 minutes as well as the guided bus route into Cambridge from Huntingdon, the village offers peaceful living still within commutable distance of the major cities. Located within the nearest village of Sawtry itself are many local amenities including a primary and secondary school, a leisure centre with a swimming pool and a variety of independent shops as well as a Co-op supermarket.
The Gross Internal Floor Area IS approximately 2190 sq ft (219 sq metres) Exclusive of garaging.
Composite door to front elevation.
A light and airy multi-purpose room, fitted with a range of contemporary wall and base mounted cupboard units with a fitted worksurface and island area. Aluminium bi-folding doors to rear elevation, two UPVC windows to front elevation and UPVC french doors to front elevation. A range of integrated appliances inclusive fridge/freezer, dishwasher, double oven, hob and grill and inset sink with mixer taps. Underfloor heating.
UPVC window to rear elevation. A range of cupboard units with worksurface, plumbing for washing machine and space for tumble dryer.
Exposed feature brick wall with staircase leading to the first floor. Aluminium bi-folding doors to rear elevation. UPVC window to front elevation. Underfloor heating.
Fitted with a two piece suite with low level WC and wash hand basin. Tiled surrounds. Extractor fan. Airing cupboard housing boiler and hot water tank.
UPVC full length window to rear elevation. Underfloor heating.
Fitted with a contemporary three piece suite comprising tiled shower cubicle with shower screen, tiled surrounds and rainfall shower head, low level WC and wash hand basin with vanity cupboard underneath. Obscure UPVC window to side elevation. Extractor fan. Downlights. Contemporary grey tiled surrounds. Ceramic tiled floor.
UPVC window to side elevation. Underfloor heating.
Fitted with a contemporary three piece suite comprising wet room with shower scree, tiled surrounds and shower over, low level WC and wash hand basin with vanity cupboard underneath. Obscure UPVC window to side elevation. Extractor fan. Downlights. Contemporary grey tiled surrounds. Ceramic tiled floor.
UPVC window to side elevation. Underfloor heating.
Three velux windows. Radiator.
Fitted with a range of built-in wardrobes with sliding doors.
Fitted with a three piece suite comprising free standing bath with a feature exposed brick wall, "his and hers" sinks with vanity cupboard units and low level WC. Two velux windows. Radiator. Eves storage. Ceramic tiled floor.
The barn style dwelling sits prominently on a mature plot approximately a third of an acre in size with field views to the rear and side aspects. The garden to the main is laid to lawn, fully enclosed with a hard standing driveway providing off road parking for numerous vehicles.
A double garage, brick built with a pitched tiled roof and electric roller doors to front elevation. Personal door to side elevation.
The dwelling will benefit from a 10 year new build warranty.
Freehold.
These particulars whilst believed to be correct at time of publishing should be used as a guide only. The measurements taken are approximate and supplied as a general guidance to the dimensions, exact measurements should be taken before any furniture or fixtures are purchased. Please note that Oliver James Property Sales and Lettings has not tested the services or any of the appliances at the property and as such we recommend that any interested parties arrange their own survey prior to completing a purchase.
Intending purchasers will be asked to produce identification documentation on agreement of a sale.
