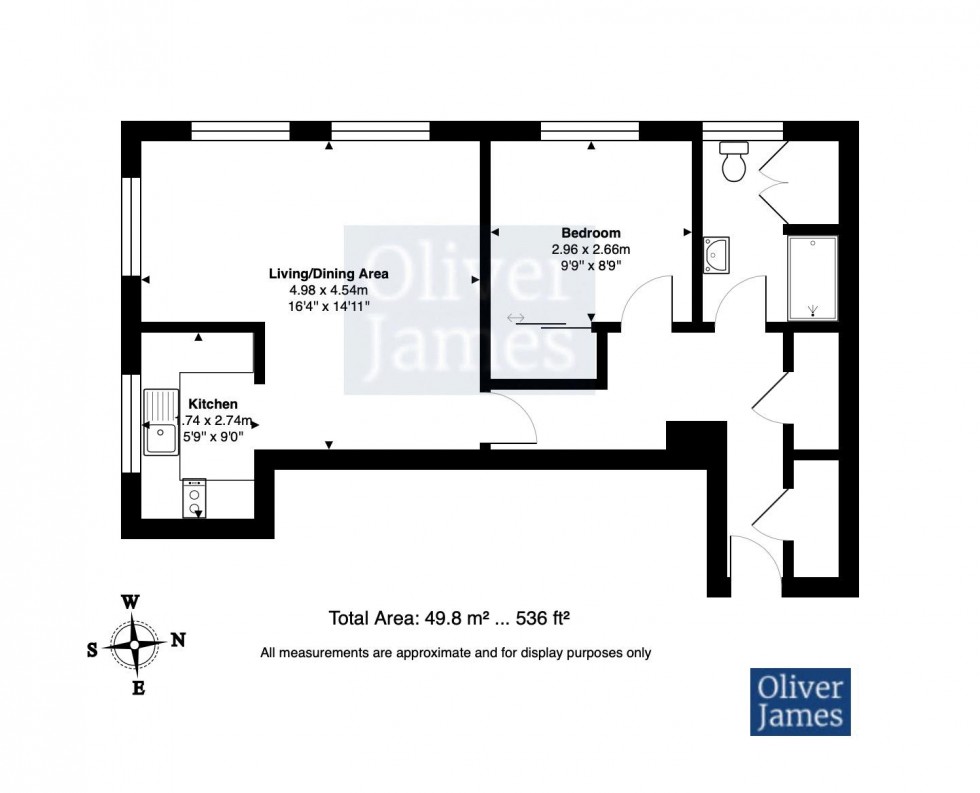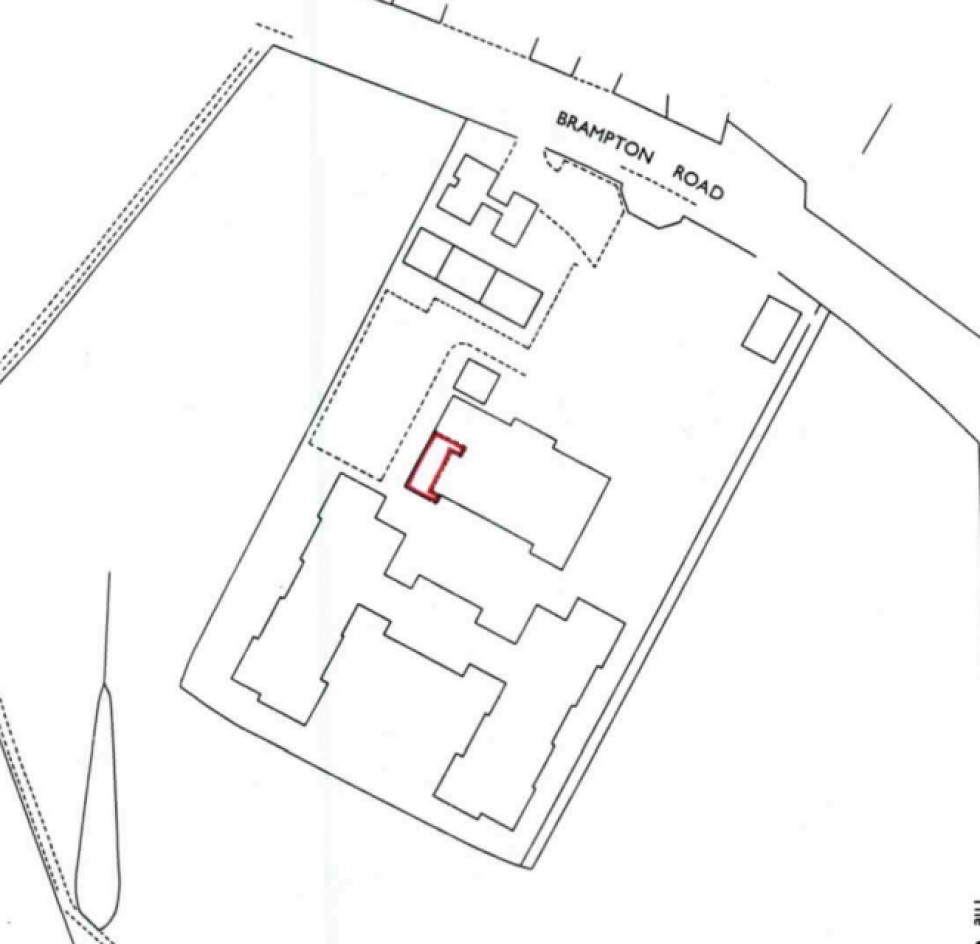

1 George Street, Huntingdon
Cambridgeshire, PE29 3AD
A lovely ground floor retirement apartment sited in this aesthetically pleasing and easily accessible development. No chain.
The property is located in the Grade 11 listed, former hospital, within Millfield Park, an exclusive development of apartments and bungalows designed specifically for the over 55's, conveniently situated for the town centre, railway station, and bus routes.
Number 5 benefits from being ground floor with two large storage cupboards on the right as you enter, one housing the hot water tank.
The bedroom is a comfortable double room with built-in wardrobes and a large sash window to the side. The shower is fitted with a modern three piece suite with a further cupboard.
At the rear of the apartment, the lovely, light, living room has dual aspect windows and plenty of space for furniture and a dining table with an open doorway into the kitchen, fitted with a range of cupboard units, appliances and worktop space.
The communal grounds surround the apartment providing a serene place to relax in the gardens yet with the convenience of the town centre just a 5 minute walk away.
The Gross Internal Floor Area is approximately 536 sq.ft / 49.8 sq.metres.
Serving the accommodation with two large cupboards and an entry phone system.
The kitchen is fitted with a range of wall and base mounted cupboard units with a granite effect worktop and a large sash window to the rear. Integral appliances include a sink with a drainer, electric oven and grill, two ring ceramic hob and space and plumbing for a washing machine.
A large double bedroom with a sash window to the side and built-in double wardrobes.
A well proportioned living room with two sash windows letting plenty of light in and an open doorway to the kitchen.
Fitted with a three piece suite comprising shower cubicle with electric shower over and tiled surrounds, wash hand basin and low level WC with a sash window to the side. A cupboard provides plenty of storage.
Set back from Brampton Road, the development has an in and out driveway to the front with parking available, subject to availability, and further visitor parking spaces.
The communal gardens are well landscaped with lawned areas, flower borders and further seating areas to enjoy the sun.
The Tenure of the Property is Leasehold, the term being 125 Years from 1 October 1986 with 86 years remaining. The current Ground Rent is £265 p/a.
There is an Estate Service Charge for the development which equates to £2573 per annum which is reviewed yearly and adjusted in line with predicted costs. The Management Company for the development is First Port. The service charge includes water rates and regular window cleaning as well as provision of all communal services including the on-site laundry and site & garden maintenance.
The Property is Grade II listed under reference 1161623.
Details
Huntingdon GEORGE STREET 1. ------------- 5140 County Hospital (Main Building only) TL 2371 2/152 II
2. 1853. By T. Smith of Hertford; enlarged 1863 and extended since, especially in 1897. Gault brick with stucco dressings, quoins, band at 1st floor level. Post Inigo Jones style. 2 storeys, 5:3:5 windows, the centre set forward, sashes with glazing bars, keyed heads to windows the outer bays have alternate flat and pedimented heads, the central ones have segmental heads. Big arched doorway in centre with alternate plain and vermiculated voussoirs, glazed door. The centre portion has an eaves pediment containing a blind bullseye with keyed surround and swags. Slate roofs. The side elevations are of 8 bays, some of which still have the C17 style mullion and transom casements. West end largely obscured by later wing.
Situated on the outskirts of Huntingdon Town Centre, the property also has easy easy access onto the A1 road network South and North and A14 East and West with Cambridge just a 30 minute drive away.
Huntingdon itself benefits from a variety of independent shops, larger supermarkets and retail outlets, all just a short stroll away.
A short walk away, Huntingdon Train Station provides access to London Kings Cross in under an hour with the Bus Station just a 10 minute walk.
These particulars whilst believed to be correct at time of publishing should be used as a guide only. The measurements taken are approximate and supplied as a general guidance to the dimensions, exact measurements should be taken before any furniture or fixtures are purchased. Please note that Oliver James Property Sales and Lettings has not tested the services or any of the appliances at the property and as such we recommend that any interested parties arrange their own survey prior to completing a purchase.
In order to progress a sale, Oliver James will require proof of identity, address and finance. This can be provided by means of passport or photo driving licence along with a current utility bill or Inland Revenue correspondence. This is necessary for each party in joint purchases and is required by Oliver James to satisfy laws on Money Laundering.

