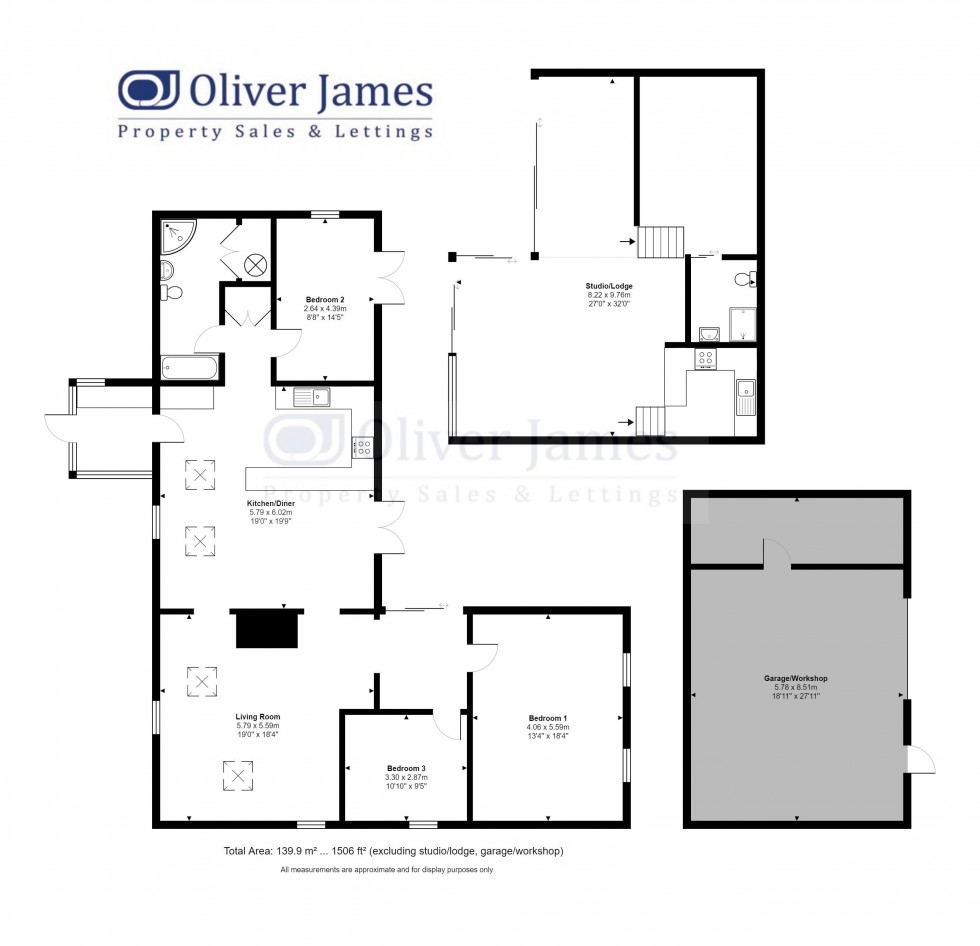

1 George Street, Huntingdon
Cambridgeshire, PE29 3AD
Commanding a fine position adjacent to Grafham Water, this individual bungalow offers circa 1500 sq/ft of living accommodation within beautifully landscaped gardens extending to 0.76 acres or thereabouts. Within the grounds is oversized garaging as well as a 864 sq/ft lodge/studio which would be ideal as a guest house or home office, situated only 5.5 miles away from Huntingdon Train Station.
The opportunity to acquire an individually built bungalow located on a plot of 0.72 acres situated adjacent to the renowned Grafham Water. The bungalow itself is set back from the road and benefits from accommodation in the order of 1500 sq/ft whilst being screened by mature hedging and treeline. An extensive driveway offers parking for numerous vehicles leading through to a vegetable garden and a path leading through across open fields to the walkway circling the reservoir. Detached from the property is a 864 sq/ft lodge/studio overlooking a balancing pond benefiting from being heated, ideal as a guest house or home office.
Grafham, a peaceful village close to the northern edge of Grafham Water and only approximately 5 miles away from Huntingdon and the main line train line into Kings Cross London. The main car park, Visitor Centre with bicycle hire and water sports facilities, lie just to the south of the village from which it is possible to follow numerous country walks.
The total plot size equates to 0.765 Acres or thereabouts.
The Gross Internal Floor Area of Orchard Cottage is 1506 sq ft (139.9 sq/metres) The Gross Internal Floor Area of the Studio/Lodge is 864 sq/ft (80 sq/metres).
Door to front elevation. Storage. Oil Fired Boiler.
Fitted with a range of wall and base mounted units with granite effect work surface. Double glazed windows to front and side elevations. Double glazed Velux windows to front and rear elevations. Feature valuted ceiling. Ceramic one and a half bowl sink with drainer and mixer tap. Integrated dishwasher. Integrated freezer. Electric oven and grill with stainless steel extractor hood over. Inset log burner with tiled hearth and wooden surround. Oak flooring.
Roof windows to front and side elevations. Door to front elevation. Vaulted ceiling. Exposed brick fireplace. Oak flooring. Radiator.
Double glazed bi-folding doors to side elevation. Oak flooring. Radiator.
Two double glazed windows to rear elevation. A range of built in wardrobes. Feature vertical radiator. Mezzanine storage area leading to further loft storage.
Double glazed window to rear and double glazed French Doors to side elevation. Radiator.
Wood flooring. Built-in cupboard with shelving.
Double glazed window to side elevation. Radiator. Access to loft space.
Fitted with a four piece suite comprising shower cubicle with tiled surrounds and shower over, low level WC, pedestal wash hand basin and paneled bath with mixer shower over. Double glazed window to front and side elevation. Radiator. Tiled surrounds. Ceramic tiled floor. Built-in cupboard with plumbing washing machine, space for tumble dryer and megaflow hot water cylinder. Downlights.
Of timber framed construction with a Gross Internal Floor Area of 864 sq/ft (80 sq/metres) Heated via Oil fired underfloor heating, with it's own oil tank. Please note that the Studio/Lodge is currently liable for council tax however does not benefit from planning permission or building regulation approval however the studio/lodge has been used as full time living accommodation for a number of years with local authority knowledge. Internal area comprises of;
Oak framed windows and doors overlooking the balancing pond with bi-folding doors to veranda area. Underfloor heating.
Fitted with a range of wall and base mounted cupboard units with oak butchers block work surface. Electric oven and grill with extractor hood over. Sink and drainer. Integrated fridge-freezer. Integrated dishwasher.
A partitioned bedroom area with underfloor heating and clothes storage.
A extensively tiled shower room with walk in cubicle with shower over, wash hand basin and low level WC. Tiled floor. Extractor fan. Chrome heated towel rail. Pressurised hot water cylinder.
Detached, with up and over door as well as personal door to front elevation. Power, lighting and water. Provision for solid fuel heating system as well as an underground thermal heat store.
Benefiting from being set back from the road accessed via a private, graveled driveway, the plot approaches an acre in size and is enclosed by a mixture of fencing, mature shrubs, trees and bushes. The driveway provides off road parking for numerous cars leading to the oversized garage, a path leading to the front door of the bungalow. Within the grounds are numerous fruit trees, flower beds and mature shrubs as well as a large vegetable and herb garden and balancing pond. The plot benefits from being located with countryside to the side as well as a path leading through to Grafham Water.
The Tenure of the property is Freehold.
The Council Tax Band for Orchard Cottage is A, the Council Tax Band for The Studio is A.
These particulars whilst believed to be correct at time of publishing should be used as a guide only. The measurements taken are approximate and supplied as a general guidance to the dimensions, exact measurements should be taken before any furniture or fixtures are purchased. Please note that Oliver James Property Sales and Lettings has not tested the services or any of the appliances at the property and as such we recommend that any interested parties arrange their own survey prior to completing a purchase.
In order to progress a sale, Oliver James will require proof of identity, address and finance. This can be provided by means of passport or photo driving licence along with a current utility bill or Inland Revenue correspondence. This is necessary for each party in joint purchases and is required by Oliver James to satisfy laws on Money Laundering.

